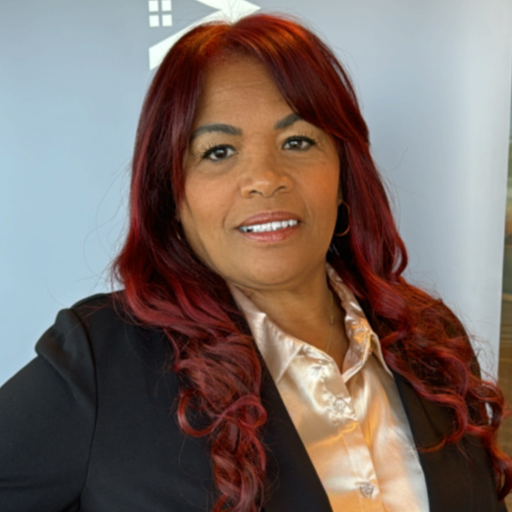Stuart, FL 34997 101 SE Birch Terrace # 1266
$549,995



29 more






























Presented By: K Hovnanian Florida Realty
Home Details
Experience luxury and comfort in this spacious end-unit townhome that lives like a single-family home. It also features 3 bedrooms, a loft, 2.5 bathrooms, and a 2-car garage. With 9'4'' ceilings and side windows that brighten the entire lower level, the open floorplan showcases plank tile floors and a paver stone patio with a private yard. Styled in the modern Farmhouse Look, the gourmet kitchen is a chef's dream with Winstead Quill cabinets, Arctic White quartz countertops, pendant lighting, a large island, and stainless steel GE appliances including a double oven, range, fridge, dishwasher, and microwave. Upstairs, the primary suite impresses with a coffered ceiling, spacious walk-in closet, and a bath featuring separated dual sinks. This site backs to a lake and has maximum privacy.and a semi-frameless shower. The upper level also includes a bright loft, two additional bedrooms, a full bath, and a conveniently located laundry room. Additional features include a smart home package and thoughtful design touches throughout, making this home a must-see.
Community Amenities:
Enjoy resort-style living with sparkling pool & cabanas, pickleball courts, tot lot, and tranquil walking trails around scenic ponds. Whether you're looking to unwind or stay active, Salerno Reserve offers the lifestyle you've been seeking - just steps from your front door.
Prime Location:
- Easy access to I-95 and the Florida Turnpike
- Minutes to Stuart Beach and other South Florida coastal gems
- Close to shops, dining, and entertainment in historic Downtown Stuart
- Conveniently located 40 miles from Palm Beach International Airport
- Near world-class golf courses, museums, and outdoor recreation
This home is available August 2025.
Presented By: K Hovnanian Florida Realty
Interior Features for 101 SE Birch Terrace # 1266
Bedrooms
Master Bedroom/BathDual Sinks
Total Bedrooms3
Bathrooms
Master Bedroom/BathDual Sinks
Total Bathrooms2.10
Other Interior Features
Window TreatmentsHurricane Windows
Dining AreaDining/Kitchen
Equip/Appl IncludedAuto Garage Open, Dishwasher, Disposal, Dryer, Microwave, Range - Electric, Refrigerator, Smoke Detector, Wall Oven, Washer, Water Heater - Elec
FlooringCarpet, Tile
Furnished Y/NUnfurnished
Interior AmenitiesEntry Lvl Lvng Area, Foyer, Kitchen Island, Pantry, Walk-in Closet
SqFt - Living2057.00
Total Floors/Stories2.00
General for 101 SE Birch Terrace # 1266
Adult 55+No Hopa
Application Fee0.00
Area7 - Stuart - South of Indian St
AuctionNo
ConstructionCBS
CoolingCentral
Development NameSalerno Reserve Townhomes
Full Baths2
Gated CommunityYes
Geo AreaMA07
Geo Lat27.117641
Geo Lon-80.250669
Governing BodiesHOA
HOAMandatory
HOA/POA/COA (Monthly)287.47
Half Baths1
HeatingCentral
High SchoolMartin County High School
Legal DescriptionLOT 66 SALERNO RESERVE AT SHOWCASE PUD PHASE 2 (PB 20/03)
Maintenance Fee InclCommon Areas, Lawn Care
Membership Fee RequiredNo
Middle SchoolDr. David L. Anderson Middle School
Number of Garage Spaces1.00
ParkingDriveway, Garage - Attached, Vehicle Restrictions
Pets AllowedYes
PossessionAt Closing
Property TypeA
REONo
RestrictCommercial Vehicles Prohibited, Lease OK w/Restrict, No Boat, No RV
RoofConcrete Tile
RoomsFamily, Laundry-Inside
SecurityGate - Unmanned
Short SaleNo
StatusActive
SubdivisionSALERNO RESERVE AT SHOWCASE PUD PHASE 2
Tax Year2024
Taxes$702
Terms ConsideredCash, Conventional, FHA, VA
TypeTownhouse
Unit Number1266
UtilitiesCable, Electric, Public Sewer, Public Water
ViewGarden
Virtual TourClick here
Year Built2024
ZoningUnknown
Exterior for 101 SE Birch Terrace # 1266
Design< 4 Floors, Townhouse
Exterior AmenitiesAuto Sprinkler, Open Patio, Zoned Sprinkler
Lot Description< 1/4 Acre
Private Pool Y/NNo
Storm Protection: Impact GlassComplete
Subdiv. AmenitiesCabana, Pickleball, Pool, Sidewalks
WaterfrontNo
WaterfrontNone
Additional Details
Price History
Schools
Elementary School
N/A
High School
Martin County High School
Middle School
Dr. David L. Anderson Middle School

Hilda Gavilan
Realtor®

 Beds • 3
Beds • 3 Full/Half Baths • 2 / 1
Full/Half Baths • 2 / 1 SQFT • 2,057
SQFT • 2,057 Garage • 1
Garage • 1