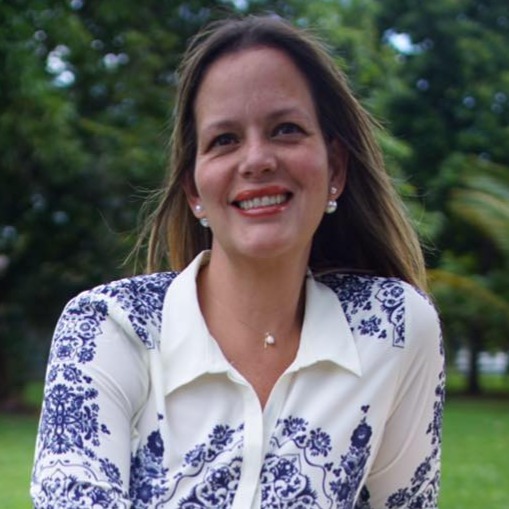Boynton Beach, FL 33473 11158 Glen Orchard Lane
$2,979,900



123 more




























































































































Presented By: Signature Int'l Premier Properties
Home Details
SENSATIONAL! 4 Bedroom/4 Bath Designer Charleston Grande Crown model is a 3,277 sqft WOW HOME in the most desirable Active Adult Valencia Grand GLHomes community! The backyard is a PRIVATE haven! Like a boutique hotel resort, this home has an extended marble patio, a landscaped backyard and a magnificent large heated saline pool featuring a large powerful 2-pump 6-jet spa that invites endless great times with no houses in view! TONS OF LITTLE DETAILS THAT MAKE A BIG DIFFERENCE! Relax on the in-pool chairs on the sunshelf overlooking deck-to-pool fountains, a bubbler, expanded spillover, with a beautiful nighttime light show of 6 synced color-changing lights...Easy on the knees and for visitors, the pool has a rare 5-step entry, custom painted artisan handrail,an in-pool walking path, a swim lane featuring sandblasted marble deck and outside ceiling speakers. Front of house feels open just off the cul de sac with no house directly across the street, not a given in these gated communities. House comes with Natural Gas for outdoor grill, indoor range and dryer. No need to buy and replace propane tanks! Outdoor Kitchen also has sink, side-burner, storage & minifridge. High tray ceilings throughout. See Attached Value List for Thousands in Upgrades by Builder and Owner. From oversized white marble-like porcelain 36"x36" tiles, to crown moulding on soaring ceilings, to new mini-bar, genuine marble electric fireplace focal wall unit, designer wallpaper, and DAZZLING lighting fixtures throughout. Arctic White glossy flat panel cabinets with pullouts in entire house, Walk-in Pantry with pullouts, Quartz waterfall kitchen Island, Spectacular Natural Mother-of-Pearl Silver Minibrick backsplash. Designed for Easy Entertaining at Kitchen bar or in Formal Dining Room, Eat-In Kitchen, or Outdoor Patio. Club Room converted to 4th bedroom/home gym/office with 2 closets and Chinchilla Glass 96" doors, Equipped with 5-zone Sonos System throughout home inc. Surround Sound Media in Family Room. Upgraded shimmering Blue Pearl Granite Countertops in Bathrooms, Listello accent tiles, Undermount Tub with Granite Counter (for Safe & Easy Sitting on side and for entry into tub), and Framed Mirrors throughout. All Toto toilets and crystal-like Shower handle in Main bathroom. Expanded and finished 3-car garage with straight-in entry, storage cabinets and EV charger. Whole House RainSoft Water Purification System. 42" Refrigerator and Gas stovetop. Closet Factory systems in Main Bedroom and Garage.
House vibrates incredible aura DAY AND NIGHT with natural light, magnificent chandeliers, sconces, pendants and outdoor lighting. Lighting fixture top brands are Allegri, Eurofase, Dale Tiffany, Swarovski, Modern Forms and others. The roof has been specially sealed to reduce color fade and prolong roof life. This model features a large laundry room and a large hidden storage room, easily convertible to an all-purpose room or even an extra bathroom if desired. Walkable and quick drive, closest section to clubhouse and mailboxes!!! Larger lot. 3-bay garage plus widened and long driveway accommodates 9 cars. Welcome to Your Dream Home with a Country Club Lifestyle without the Country Club fees!
Valencia Grand, a guard-gated community, boasts a 44,000 sqft clubhouse, INDOOR PICKLEBALL, Tennis Courts with full programs, endless activities, Shows, Card Rooms, Clubs, Grand Ballroom, Cafe with indoor/outdoor seating, Full Exercise Studio and Fitness Center, Bocci, Salon for haircare, facials and massages.
Flexible Closing Date...Some Furniture is available for separate purchase.
Click link to see upcoming CLUB ACTIVITIES at VALENCIA GRAND!
https://mailchi.mp/grsmgt/valencia-grand-clubs-6750548?e=03e2d101ad
Presented By: Signature Int'l Premier Properties
Interior Features for 11158 Glen Orchard Lane
Bedrooms
Master Bedroom/BathDual Sinks, Separate Shower, Separate Tub
Total Bedrooms4
Bathrooms
Master Bedroom/BathDual Sinks, Separate Shower, Separate Tub
Total Bathrooms4.00
Other Interior Features
Window TreatmentsBlinds, Drapes, Impact Glass, Picture, Plantation Shutters, Sliding
Dining AreaBreakfast Area, Eat-In Kitchen, Formal
Equip/Appl IncludedAuto Garage Open, Cooktop, Dishwasher, Disposal, Dryer, Microwave, Range - Gas, Refrigerator, Reverse Osmosis Water Treatment, Smoke Detector, Wall Oven, Washer, Water Heater - Gas, Water Softener-Owned
FlooringCarpet, Ceramic Tile
Furnished Y/NUnfurnished
Interior AmenitiesCloset Cabinets, Custom Mirror, Decorative Fireplace, Kitchen Island, Laundry Tub, Pantry, Pull Down Stairs, Roman Tub, Split Bedroom, Volume Ceiling, Walk-in Closet
SqFt - Living3277.00
Total Floors/Stories1.00
General for 11158 Glen Orchard Lane
Adult 55+Yes-Verified
Application Fee100.00
Area4720
AuctionNo
ConstructionCBS
CoolingCeiling Fan, Central, Zoned
Development NameValencia Grand
Full Baths4
Gated CommunityYes
Geo AreaPB15
Geo Lat26.51223
Geo Lon-80.193479
Governing BodiesHOA
HOAMandatory
HOA/POA/COA (Monthly)701.00
Half Baths
HeatingCentral
Legal DescriptionWHITWORTH AGR PUD PLAT ONE LT 201
Maintenance Fee InclCommon Areas, Lawn Care, Manager, Trash Removal
Membership Fee RequiredNo
Number of Garage Spaces3.00
Parking2+ Spaces, Garage - Attached
Pets AllowedRestricted
PossessionAt Closing
Property TypeA
REONo
RestrictBuyer Approval, Lease OK w/Restrict, Tenant Approval
RoofConcrete Tile
RoomsAttic, Cabana Bath, Convertible Bedroom, Family, Laundry-Inside, Storage
SecurityBurglar Alarm, Gate - Manned, Gate - Unmanned, Security Sys-Owned
Short SaleNo
Special InfoSold As-Is
StatusActive
SubdivisionValencia Grand
Tax Year2024
Taxes$14,824
Terms ConsideredCash, Conventional
TypeSingle Family Detached
UtilitiesCable
ViewGarden, Pool
Virtual TourClick here
Year Built2023
ZoningAGR
Exterior for 11158 Glen Orchard Lane
DesignContemporary, Traditional
Exterior AmenitiesAuto Sprinkler, Covered Patio, Custom Lighting, Fence, Summer Kitchen
Lot Description1/4 to 1/2 Acre
Lot Dimensions.26
Private Pool Y/NYes
Storm Protection: Impact GlassComplete
Subdiv. AmenitiesBocce Ball, Cafe/Restaurant, Clubhouse, Community Room, Fitness Center, Game Room, Pickleball, Pool, Spa-Hot Tub, Street Lights, Tennis
WaterfrontNo
WaterfrontNone
Additional Details
Price History

Ana V. Salazar PA
Realtor®

 Beds • 4
Beds • 4 Baths • 4
Baths • 4 SQFT • 3,277
SQFT • 3,277 Garage • 3
Garage • 3