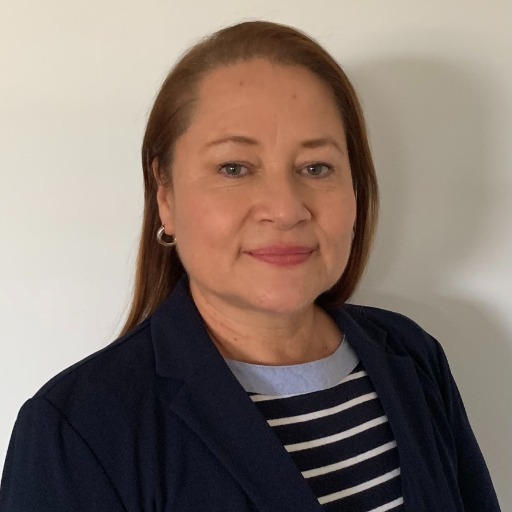Palm City, FL 34990 1160 SW Chapman Way # 202
$875,000



25 more


























Presented By: Coldwell Banker Realty
Home Details
OCEAN ACCESS WATERFRONT 3 BEDROOM 3 BATH ... DOCKAGE AVAILABLE in THIS UNIQUE MARINA COMMUNITY that FEELS MORE LIKE A SINGLE FAMILY RESIDENCE THAN A CONDO! LOCATED on the SOUTH FORK. OPEN and SPACIOUS LIVING AREAS...PLUS FORMAL DINING with a WET BAR FOR ENTERTAINING that COULD BE DEN, LIBRARY or OFFICE. KITCHEN OPENS OUT ONTO the INFORMAL DINING and LIVING AREA with VIEWS OUT to THE WATERWAY and MARINA. GRANITE COUNTERS, BAR and WALK-IN PANTRY... PRIMARY SUITE OPENS onto the BALCONY HAS 2 WALK-IN, HALL & LINEN CLOSETS... PRIMARY BATH has HIS and HER VANITIES, SOAKING TUB and SHOWER. THE HIGH CEILINGS COMPLIMENT OPEN and SPACIOUSNESS of THIS 2005 CBS BUILT 2460 SQ.FT. CONDO... IMPACT GLASS WINDOWS AND SLIDERS. SEE OUR NEWLY REMODELED CLUBHOUSE, GYM AND HEATED POOL ALL READY FOR YOUBOAT DOCKAGE AVAILABLE and S.I.R.S. and MILESTONE INSPECTIONS HAVE BEEN COMPLETED. CALL FOR FOR MORE DETAILS...
Presented By: Coldwell Banker Realty
Interior Features for 1160 SW Chapman Way # 202
Bedrooms
Master Bedroom/BathDual Sinks, Separate Shower, Separate Tub
Total Bedrooms3
Bathrooms
Master Bedroom/BathDual Sinks, Separate Shower, Separate Tub
Total Bathrooms3.00
Other Interior Features
Window TreatmentsCasement, Impact Glass, Single Hung Metal, Sliding
Dining AreaDining-Living, Formal
Equip/Appl IncludedAuto Garage Open, Cooktop, Dishwasher, Disposal, Microwave, Range - Electric, Refrigerator, Water Heater - Elec
FlooringCarpet, Tile
Furnished Y/NUnfurnished
Interior AmenitiesBar, Built-in Shelves, Elevator, Entry Lvl Lvng Area, Roman Tub, Split Bedroom, Walk-in Closet, Wet Bar
SqFt - Living2460.00
Total Floors/Stories4.00
Unit DescExterior Catwalk
Unit Floor #2.00
General for 1160 SW Chapman Way # 202
Adult 55+No Hopa
Application Fee100.00
Area9 - Palm City
AuctionNo
Bldg #2
ConstructionBlock, CBS, Concrete
CoolingCentral Individual, Electric
Elementary SchoolBessey Creek Elementary School
Full Baths3
Gated CommunityYes
Geo AreaMA09
Geo Lat27.184324
Geo Lon-80.268802
Governing BodiesCondo
HOAMandatory
HOA/POA/COA (Monthly)1650.65
Half Baths
HeatingCentral Individual, Electric
High SchoolMartin County High School
Legal DescriptionUNIT 202 BLDG 2 ADMIRALTY CONDO PER AMD TO DOC IN OR 1965/1140
Maintenance Fee InclCable, Common Areas, Common R.E. Tax, Elevator, Insurance-Bldg, Janitor, Lawn Care, Legal/Accounting, Maintenance-Exterior, Management Fees, Manager, Recrtnal Facility, Reserve Funds, Trash Removal
Membership Fee RequiredNo
Middle SchoolHidden Oaks Middle School
Number of Garage Spaces2.00
Parking2+ Spaces, Garage - Attached, Under Building
Pets AllowedRestricted
Property TypeA
REONo
RestrictBuyer Approval, Interview Required, No Lease 1st Year
RoofOther
RoomsLaundry-Inside, Laundry-Util/Closet
SecurityEntry Phone, Gate - Unmanned
Short SaleNo
StatusActive
SubdivisionADMIRALTY CONDO
Tax Year2024
Taxes$7,011
Terms ConsideredCash, Conventional
TypeCondo/Coop
Unit Number202
UtilitiesCable, Public Sewer, Public Water, Underground
ViewIntracoastal, Marina, River
Virtual TourClick here
Year Built2005
ZoningRES
Exterior for 1160 SW Chapman Way # 202
Boat ServicesMarina, Private Dock
Design< 4 Floors, Contemporary
Exterior AmenitiesCovered Balcony, Covered Patio, Screened Balcony, Screened Patio, Zoned Sprinkler
Lot DescriptionPaved Road, Private Road
Private Pool Y/NNo
Storm Protection: Impact GlassComplete
Subdiv. AmenitiesBoating, Clubhouse, Community Room, Elevator, Fitness Center, Pool
WaterfrontYes
WaterfrontIntracoastal, Marina, Navigable, No Fixed Bridges, Ocean Access
Additional Details
Price History
Schools
High School
Martin County High School
Middle School
Hidden Oaks Middle School
Elementary School
Bessey Creek Elementary School

Elsa Vega
Realtor®

 Beds • 3
Beds • 3 Baths • 3
Baths • 3 SQFT • 2,460
SQFT • 2,460 Garage • 2
Garage • 2