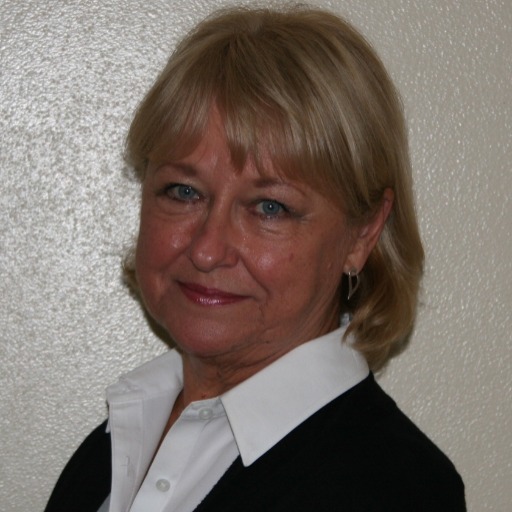Fort Lauderdale, FL 33312 4500 SW 38th Ter
$959,999



21 more






















Presented By: Florida Elite Homes Inc. -
Home Details
CALLING ALL BOATERS!! DEEP WATER / OCEAN ACCESS ...THIS HOME HAS IT ALL FULLY REMODELED DOUBLE IMPACT WINDOWS & DOORS, NEW KITCHEN W/STAINLESS APPLIANCE PACKAGE, 4 FULL BEDROOMS + SEPARATE OFFICE CAN BE USED AS 5TH BEDROOM . THE KITCHEN OPENS TO THE LIVING ROOM . 2 MASRER SUITS .AN OVERSIZED YARD, CUSTOM POOL , IT'S THE PERFECT HOME FOR ENTERTAINING! UPDATED ELECTRICAL, AND NEWER AC SYSTEM.
NEW ROOF ,IMPACT WINDOWS .
THIS AREA IS CLOSE TO HIGHWAYS, AIRPORT, BEACHES, IT'S A VERY CONVENIENT LOCATION. COME CHECK IT OUT BEFORE IT'S GONE!
Presented By: Florida Elite Homes Inc. -
Interior Features for 4500 SW 38th Ter
Bedrooms
Bedroom Description2 Master Suites
Beds Total4
Bathrooms
Full Baths3
Half Baths
Other Interior Features
Internet YNYes
Cooling DescriptionCeiling Fans, Central Cooling
FlooringOther Floors
Heating DescriptionCentral Heat, Electric Heat
Interior FeaturesFirst Floor Entry, Walk-In Closets
Other Rooms
Rooms DescriptionDen/Library/Office
General for 4500 SW 38th Ter
Area3790
Gated CommunityNo
Housing Older Persons ActNo HOPA
Membership Fee RequiredNo
Pool Y/NYes
Property Sq Ft9801
Property TypeSingle Family
REONo
RestrictionsNo Restrictions
Section30
StyleWF/Pool/Ocean Access
Subdivision Complex BldgDavis Isles Sec 4 41-50 B
Subdivision InformationNo Subdiv/Park Info
Subdivision NameDavis Isles Sec 4 41-50 B
Type of AssociationNone
Type of PropertySingle
ViewOcean View, Other View
Water Access TypeOther
Water DescriptionMunicipal Water
Waterfront DescriptionNo Fixed Bridges, Ocean Access
Waterfront Frontage70
Waterfront PropertyYes
Year Built1971
Year Built DescriptionResale
Zoning InformationRS-4
Exterior for 4500 SW 38th Ter
Construction TypeCbs Construction
Design DescriptionOne Story
Equipment AppliancesDishwasher, Disposal, Dryer, Electric Range, Icemaker, Microwave, Refrigerator, Smoke Detector, Washer
Exterior FeaturesExterior Lighting, Fence
Front ExposureWest
Lot DescriptionLess Than 1/4 Acre Lot
Lot Sq Footage9801
Num Carport Spaces4
Num Garage Spaces0
Parking DescriptionDriveway
Pool DescriptionBelow Ground Pool
Pool Dimensions20x20
Roof DescriptionOther Roof
Sewer DescriptionMunicipal Sewer
Additional Details
Price History

Janet Huston
Realtor

 Beds • 4
Beds • 4 Baths • 3
Baths • 3 SQFT • 2,190
SQFT • 2,190