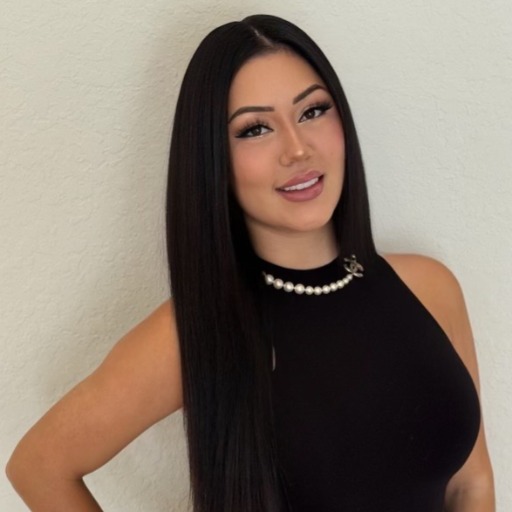Oakland Park, FL 33309 104 Royal Park Dr # 4B
$165,000



23 more
























Presented By: Coldwell Banker Realty -
Home Details
Enjoy water canal and pool views from your private screened balcony on top of the building. This 2b/2b unit offers a great layout and spacious living area. Tile throughout, primary and second bedrooms come both with walk-in closets. Bright kitchen, white wood cabinetry and stainless-steel appliances. The community offers lots of green areas and great amenities including 3 pools, gym, oversize room for events, bike storage, additional storage. This is a FNMA APPROVED buy it with as low as 3% downpayment. HOA covers most of the exteriors and also covers water, internet and cable. Easy to show.
Presented By: Coldwell Banker Realty -
Interior Features for 104 Royal Park Dr # 4B
Bedrooms
Convertible Bedroom YNNo
Bedroom DescriptionMaster Bedroom Ground Level
Beds Total2
Bathrooms
Master Bathroom DescriptionShower Only
Full Baths2
Half Baths
Other Interior Features
Main Living AreaEntry Level
Internet YNYes
Balcony Porchandor Patio YNYes
CableYes
Cooling DescriptionCeiling Fans, Central Cooling, Electric Cooling
Dining DescriptionDining/Living Room
FlooringTile Floors
Heating DescriptionCentral Heat, Electric Heat
Interior FeaturesWalk-In Closets
Other Rooms
Rooms DescriptionStorage Room
General for 104 Royal Park Dr # 4B
AmenitiesBbq/Picnic Area, Bike Storage, Common Laundry, Community Room, Elevator, Fitness Center, Heated Pool, Internet Included, Pool, Trash Chute
Application Fee150
Approval Information3-4 Weeks Approval, Application Fee Required, Association Approval Required
Area3550
Assoc Fees784
Complex NameRoyal Park
Elementary SchoolLloyd Estates
Gated CommunityYes
Housing Older Persons ActNo HOPA
Membership Fee RequiredNo
Middle SchoolJames S. Rickards
MonthlyMonthly
Pet RestrictionsNo Aggressive Breeds
Pets Allowed Y/NYes
Property Detached YNNo
Property TypeCondo/Co-Op/Villa/Townhouse
REONo
RestrictionsNo Lease; 1st Year Owned
Section21
SecurityComplex Fenced, Guard At Site
Short SaleNo
StyleCondo 1-4 Stories
Subdivision Complex BldgRoyal Park
Subdivision NameRoyal Park
Total Floors In Building4
Type of AssociationCondo
Type of PropertyCondo
Unit Floor Location4
Unit Number4B
Unit ViewCanal, Garden View, Pool Area View
Water Access TypeNone
Waterfront DescriptionCanal Front, Canal Width 1-80 Feet
Waterfront PropertyYes
Year Built1976
Year Built DescriptionResale
Exterior for 104 Royal Park Dr # 4B
Construction TypeConcrete Block Construction
Equipment AppliancesDishwasher, Disposal, Electric Range, Electric Water Heater, Elevator, Icemaker, Microwave, Refrigerator, Smoke Detector
Exterior FeaturesBarbecue, Courtyard, Screened Balcony
Num Carport Spaces
Num Garage Spaces0
Parking Description1 Space
Parking RestrictionsNo Motorcycle, No Rv/Boats
Unit DesignExterior Cat Walk
Windows TreatmentBlinds/Shades
Additional Details
Price History
Schools
High School
Northeast High School
Elementary School
Lloyd Estates
Middle School
James S. Rickards Middle School

Caitlin Green
BK-Broker associate

 Beds • 2
Beds • 2 Baths • 2
Baths • 2 SQFT • 975
SQFT • 975