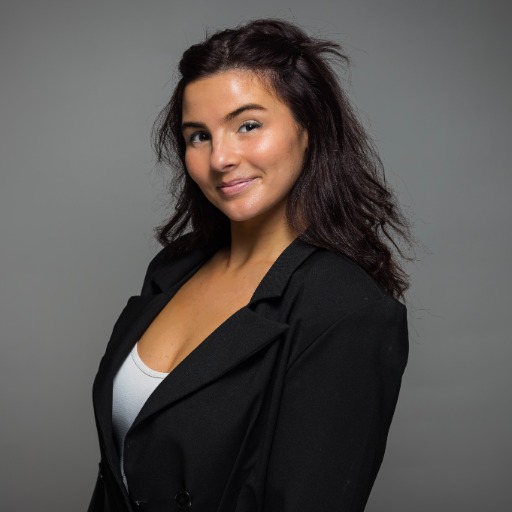Fort Lauderdale, FL 33316 1407 SE 9 St
$3,395,000
Pending



3 more




Presented By: Compass Florida, LLC -
Home Details
Introducing Rio Vista's newest residence inspired by a contemporary blend of Hamptons & Farm House design. This one of a kind new construction home boasts modern luxury & architecture with spacious open living & entertaining areas, plus volume & vaulted ceilings. The commanding curb appeal is enhanced by multiple mediums & a porte cochere entry. The luminous floor plan features a 2 story home office with a wall of windows, great room, family room, dining area & custom gourmet kitchen with a center island ideal for entertaining, gas cook top & large walk-in pantry. The 2nd floor offers a luxurious & spacious primary suite & bathroom, plus 4 ensuite bedrooms. 2nd floor laundry. Multiple doorways open to a large covered porch, pool & tropical backyard. Sq. ft. from architectural plans.
Presented By: Compass Florida, LLC -
Interior Features for 1407 SE 9 St
Bedrooms
Bedroom DescriptionMaster Bedroom Upstairs
Beds Total5
Bathrooms
Master Bathroom DescriptionDual Sinks, Separate Tub & Shower
Full Baths5
Half Baths1
Other Interior Features
Internet YNYes
CableYes
Cooling DescriptionZoned Cooling
Dining DescriptionFormal Dining, Snack Bar/Counter
FlooringTile Floors
Heating DescriptionZoned Heat
Interior FeaturesFirst Floor Entry, Kitchen Island, Laundry Tub, Pantry, Vaulted Ceilings, Volume Ceilings, Walk-In Closets
Other Rooms
Rooms DescriptionDen/Library/Office, Utility Room/Laundry
General for 1407 SE 9 St
Area3600
DOM384
Development NameRio Vista
GarageAttached
Gated CommunityNo
Housing Older Persons ActNo HOPA
Membership Fee RequiredNo
Pool Y/NYes
Property Sq Ft6698
Property TypeSingle Family
REONo
RestrictionsNo Restrictions
Section11
Short SaleNo
StylePool Only
Subdivision Complex BldgRio Vista
Subdivision InformationVoluntary Hoa
Subdivision NameRio Vista
Type of AssociationNone
Type of PropertySingle
ViewPool Area View
Water DescriptionMunicipal Water
Waterfront PropertyNo
Year Built2024
Year Built DescriptionUnder Construction
Exterior for 1407 SE 9 St
Construction TypeCbs Construction
Design DescriptionTwo Story
Equipment AppliancesAutomatic Garage Door Opener, Dishwasher, Disposal, Dryer, Gas Range, Gas Water Heater, Microwave, Refrigerator, Wall Oven, Washer
Exterior FeaturesExterior Lighting, Fence, High Impact Doors, Open Balcony, Open Porch
Front ExposureSouth
Lot DescriptionEast Of Us 1
Lot Sq Footage6698
Num Garage Spaces2
Parking DescriptionCovered Parking, Driveway
Pool DescriptionBelow Ground Pool
Pool Dimensions9x24
Roof DescriptionOther Roof
Sewer DescriptionMunicipal Sewer
Sprinkler DescriptionAuto Sprinkler
Windows TreatmentImpact Glass
Additional Details
Price History

Aisis Dhani
Realtor®

 Beds • 5
Beds • 5 Full/Half Baths • 5 / 1
Full/Half Baths • 5 / 1 SQFT • 3,622
SQFT • 3,622 Garage • 2
Garage • 2