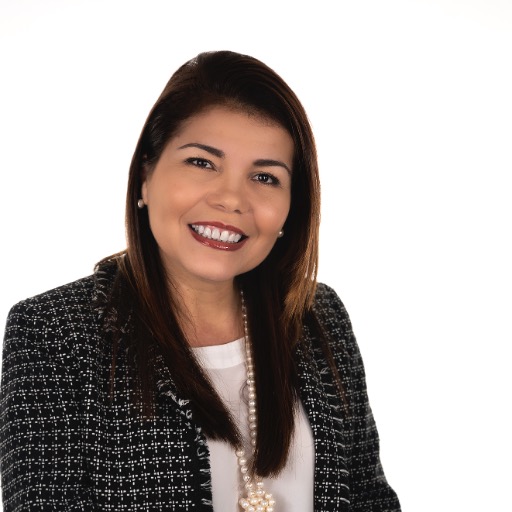Miami, FL 33133 2627 S Bayshore Dr 903
$4,295,000



43 more












































Presented By: This listing is courtesy of BHHS EWM Realty;
Home Details
Elegant 9th-floor residence at the exclusive Grovenor House in Coconut Grove with 2,640 SF of luxurious living. With 3 ensuite bedrooms and 1 half bath, this flow-through unit features walnut wood floors, floor-to-ceiling impact doors, and private terraces with panoramic bayfront and city views. The home’s open floor plan seamlessly connects the formal living and dining areas with the family room, anchored by a stunning Snaidero kitchen outfitted with sleek cabinetry, Italian granite countertops, and Miele and SubZero appliances. Accessible by private elevator, the home offers an expansive primary suite with dual walk-in closets. Amenities include 24-hour concierge, valet, pool, gym, spa, playroom, playground, tennis/basketball courts & library. Includes in-unit laundry & 2 parking spaces.
Presented By: This listing is courtesy of BHHS EWM Realty;
Interior Features for 2627 S Bayshore Dr 903
Bedrooms
Total Bedrooms3
Bathrooms
Half Baths1
Total Baths4
Other Interior Features
Air Conditioning Y/NYes
Basement (Y/N)No
Fireplace Y/NNo
FlooringHardwood, Tile, Wood
Heating Y/NYes
Interior AmenitiesBuiltInFeatures, BedroomOnMainLevel, ClosetCabinetry, DualSinks, EntranceFoyer, JettedTub, LivingDiningRoom, MainLivingAreaEntryLevel, SeparateShower, Elevator
Laundry FeaturesLaundryTub
Total Stories32
Window FeaturesBlinds, ImpactGlass
Other Rooms
Entry Level9
General for 2627 S Bayshore Dr 903
Additional Parcels Y/NNo
AppliancesBuiltInOven, Dryer, Dishwasher, ElectricRange, ElectricWaterHeater, Disposal, Microwave, Refrigerator, Washer
Architectural StyleHighRise
Assoc Fee Paid PerQuarterly
Association AmenitiesBasketballCourt, BilliardRoom, BikeStorage, BusinessCenter, Cabana, FitnessCenter, Library, Playground, Pool, TennisCourts, Elevators
Association Fee IncludesAmenities, CommonAreas, Hvac, MaintenanceGrounds, Pools, RecreationFacilities, Roof, Security, Trash
Attached Garage Yes
Building FeaturesExteriorLighting
Carport Y/NNo
CityMiami
Construction MaterialsBlock
CoolingCentralAir, Electric
CountyMiami-Dade
DisclosuresSpecialAssessment
Elementary SchoolCoconut Grove
Entry Location9
Facing DirectionEast
Full Baths3
Garage Spaces2.0
Garage Y/NYes
HOAYes
HOA Fee$12243.0
HeatingCentral, Electric
High SchoolCoral Gables
Home Warranty Y/NNo
Land Lease Y/NNo
Lease Considered Y/NNo
Lease Renewal Y/NNo
Legal DescriptionGROVENOR HOUSE CONDO UNIT 903 UNDIV 0.6063% INT IN COMMON ELEMENTS OFF REC 24089-4634 COC 25681-3236 06 2007 1
Listing TermsCash, Conventional
Living Area2640.0
Lot Size UnitsSquareFeet
MLS Area41
Middle/Junior High SchoolPonce De Leon
MobileHomeRemainsYNNo
New ConstructionNo
Occupancy TypeOwner
Patio/Porch FeaturesBalcony, Open
Pets AllowedConditional, Yes
Pool FeaturesAssociation
PossessionClosingAndFunding
PostalCityMiami
Property Attached Y/NYes
Property Sub Type AdditionalCondominium
Property SubtypeCondominium
Property TypeResidential
Rent Control Y/NNo
RestrictionsNoRv, NoTruck, RentingLimited
Security FeaturesDoorMan, ElevatorSecured, LobbySecured, SecurityGuard, FireSprinklerSystem, SmokeDetectors
Senior Community Y/NNo
Showing Instructions24 Hour Notice, Appointment Only, Showing Assist
Special Listing ConditionsListedAsIs
Standard StatusActive
StatusActive
Subdivision NameGROVENOR HOUSE CONDO
Tax Annual Amount22064.0
Tax Year2024
Total Rooms0
Unit Number903
ViewBay, City, Pool
Virtual TourClick here
Waterfront FeaturesBayfront
Year Built2005
Year Built DetailsResale
Exterior for 2627 S Bayshore Dr 903
Building Area Total2640.0
Covered Spaces2.0
Crops Included Y/NNo
Exterior AmenitiesBalcony, SecurityHighImpactDoors
Horse Y/NNo
Irrigation Water Rights Y/NNo
Parking FeaturesAssigned, Attached, Covered, Garage, TwoOrMoreSpaces, Valet
Private PoolNo
SpaNo
Waterfront Y/NYes
Additional Details
Price History
Schools
High School
Coral Gables High School
Elementary School
Coconut Grove Elementary School
Middle School
Ponce De Leon Middle School

Patricia Fröhlich
Realtor®

 Beds • 3
Beds • 3 Full/Half Baths • 3 / 1
Full/Half Baths • 3 / 1 SQFT • 2,640
SQFT • 2,640 Garage • 2
Garage • 2