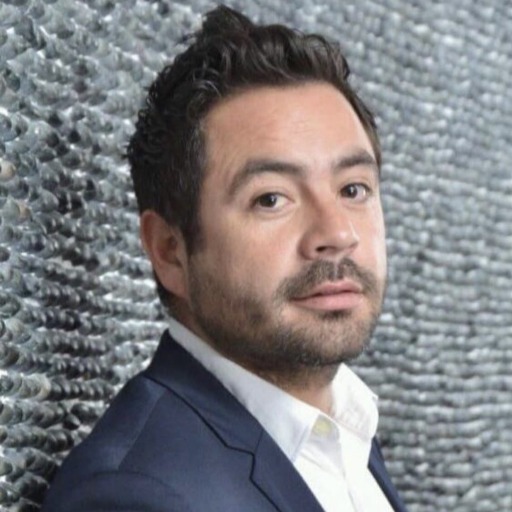Davie, FL 33324 9491 SE Evergreen Pl 102
$199,000



25 more


























Presented By: This listing is courtesy of Coldwell Banker Realty;
Home Details
HURRY! Price adjustment ..Owner Motivated! Rarely available first-floor 2BR/2BA condo (950sqft) showcasing sweeping golf-course views from a private screened patio. Nicely maintained with upgraded tile/laminate flooring, a modern kitchen featuring stainless-steel appliances, fully renovated bathrooms, recessed LED lighting, and storage. HOA covers water, sewer, cable TV, internet, and ample guest parking. Owners enjoy full access to a well-appointed clubhouse with pickleball, bocce, billiards, gym, pool, sauna/steam room, tennis courts, golf-bag storage, executive golf course, sports bar, and formal dining. Prime location near restaurants, shopping& cinema.Owner motivated no rentals allowed for 2 years. Don’t miss this opportunity.
Presented By: This listing is courtesy of Coldwell Banker Realty;
Interior Features for 9491 SE Evergreen Pl 102
Bedrooms
Total Bedrooms2
Bathrooms
Half Baths0
Total Baths2
Other Interior Features
Air Conditioning Y/NYes
Basement (Y/N)No
Fireplace Y/NNo
FlooringCeramicTile, Vinyl
Furnished Y/NNegotiable
Heating Y/NYes
Interior AmenitiesBedroomOnMainLevel, ConvertibleBedroom, FirstFloorEntry, LivingDiningRoom, MainLivingAreaEntryLevel, TubShower, Bar
Total Stories4
Window FeaturesBlinds
Other Rooms
Entry Level1
General for 9491 SE Evergreen Pl 102
Additional Parcels Y/NNo
AppliancesBuiltInOven, Dishwasher, ElectricRange, ElectricWaterHeater, Disposal, Microwave, Refrigerator, SelfCleaningOven
Assoc Fee Paid PerMonthly
Association AmenitiesBasketballCourt, Clubhouse, FitnessCenter, HobbyRoom, Barbecue, PicnicArea, Playground, Pickleball, Pool, Sauna, TennisCourts, Trash
Association Fee IncludesAmenities, Laundry, LegalAccounting, MaintenanceGrounds, MaintenanceStructure, Pools, RecreationFacilities, Sewer, Water
Attached Garage No
Carport Spaces0.0
Carport Y/NNo
CityDavie
Construction MaterialsBlock, Stucco
CoolingCentralAir, CeilingFans
CountyBroward
Elementary SchoolFox Trail
Entry Location1
Facing DirectionNorth
Full Baths2
Garage Spaces1.0
Garage Y/NYes
HOAYes
HOA Fee$697.0
HeatingElectric
High SchoolWestern
Home Warranty Y/NNo
Land Lease Y/NNo
Lease Considered Y/NNo
Lease Renewal Y/NNo
Legal DescriptionORCHID TREE CONDO TWO OF PINE ISLAND RIDGE A-1 UNIT 102 PER CDO BK/PG: 5867/245
LevelsOne
Listing TermsConventional
Living Area950.0
Lot Size UnitsSquareFeet
MLS Area3880
MLS Area MinorDavie (3780-3790;3880)
Middle/Junior High SchoolIndian Ridge
MobileHomeRemainsYNNo
New ConstructionNo
Occupancy TypeOwner
OwnershipSelf Proprietor/Individual
Pets AllowedNoPetRestrictions, Yes
Pool FeaturesAssociation, Heated
PossessionClosingAndFunding, CloseOfEscrow
PostalCityDavie
Property Attached Y/NYes
Property Sub Type AdditionalCondominium
Property SubtypeCondominium
Property TypeResidential
Rent Control Y/NNo
RestrictionsExteriorAlterations, LimitedNumberVehicles, NoLease2ndYearOwned, NoMotorcycles, NoRv
Senior Community Y/NNo
Showing Instructions24 Hour Notice, Showing Assist
Special Listing ConditionsListedAsIs
Standard StatusActive
StatusActive
Stories Count1
Subdivision NameORCHID TREE CONDO TWO
Tax Annual Amount2239.0
Tax Year2024
Total Rooms0
Unit Number102
UtilitiesCableAvailable
ViewGolfCourse, Garden
Virtual TourClick here
Year Built1974
Year Built DetailsResale
Exterior for 9491 SE Evergreen Pl 102
Building Area Total950.0
Covered Spaces1.0
Crops Included Y/NNo
Exterior AmenitiesNone
Horse Y/NNo
Irrigation Water Rights Y/NNo
Parking FeaturesAssigned, DetachedCarport, Detached, Garage, Guest, OneSpace
Private PoolNo
SpaNo
Waterfront Y/NNo
Additional Details
Price History
Schools
Middle School
Indian Ridge Middle School
Elementary School
Fox Trail Elementary School
High School
Western High School

Sebastian Martinez
Realtor®

 Beds • 2
Beds • 2 Baths • 2
Baths • 2 SQFT • 950
SQFT • 950 Garage • 1
Garage • 1