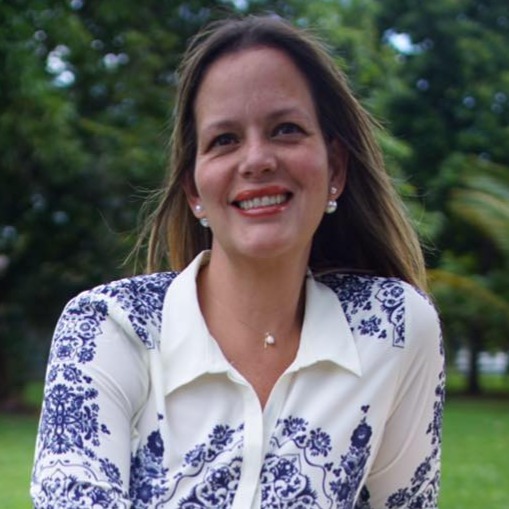Miami, FL 33133 4061 Matheson Ave
$5,100,000



36 more





































Presented By: This listing is courtesy of London Foster Realty;
Home Details
Walls of glass bathe this striking residence in natural light blending indoors & out with views of lush grounds, covered patio & pool. Conceived by award-winning Brillhart Architecture & featured in Architectural Digest. No expense spared by owner for their vision showcasing bespoke interiors by Mr. Alex Tate Design. Primary suite with private balcony & primary bath with dual head shower & hand carved sinks plus 2 additional ensuite bedrooms are upstairs. 4th independent ensuite bedroom is downstairs. Highlights include chef’s kitchen with Wolf, Sub-Zero & Blue Star appliances, standalone coffee station, striking IPE staircase & smart home features. Located on a quiet corner with low traffic enclave just 250 feet from the lush Banyan trees of Merry Christmas Park accessible by private gate
Presented By: This listing is courtesy of London Foster Realty;
Interior Features for 4061 Matheson Ave
Bedrooms
Total Bedrooms4
Bathrooms
Half Baths1
Total Baths5
Other Interior Features
Air Conditioning Y/NYes
Basement (Y/N)No
Fireplace Y/NNo
FlooringHardwood, Wood
Heating Y/NYes
Interior AmenitiesBreakfastBar, BuiltInFeatures, BedroomOnMainLevel, ClosetCabinetry, DualSinks, EntranceFoyer, FirstFloorEntry, HighCeilings, SeparateShower, UpperLevelPrimary, WalkInClosets
Window FeaturesBlinds, ImpactGlass
General for 4061 Matheson Ave
Additional Parcels Y/NNo
AppliancesBuiltInOven, Dryer, Dishwasher, ElectricRange, ElectricWaterHeater, Disposal, Microwave, Refrigerator, SelfCleaningOven, Washer
Architectural StyleDetached, TwoStory
Attached Garage No
Carport Spaces0.0
Carport Y/NNo
CityMiami
Construction MaterialsBlock
CoolingCentralAir, CeilingFans
CountyMiami-Dade
DirectionsFrom Le Jeune turn East on Barbarossa Ave then turn South on Anne Ct to Matheson, property on the right.
Elementary SchoolCoconut Grove
Facing DirectionSouth
Full Baths4
Garage Spaces0.0
Garage Y/NNo
HOANo
HeatingCentral
High SchoolCoral Glades High
Home Warranty Y/NNo
Land Lease Y/NNo
Lease Considered Y/NNo
Lease Renewal Y/NNo
Legal DescriptionCAMNER GABLES 2ND ADDN PB 48-89 LOT 5 BLK 9 LOT SIZE 60.000 X 108
LevelsTwo
Listing TermsCash, Conventional
Living Area4000.0
Lot Size Square Feet6480.0
Lot Size UnitsSquareFeet
MLS Area41
Middle/Junior High SchoolPonce De Leon
MobileHomeRemainsYNNo
New ConstructionNo
Occupancy TypeCallAgent
Patio/Porch FeaturesBalcony, Open
Pool FeaturesInGround, Pool
PossessionCloseOfEscrow
PostalCityMiami
Property Attached Y/NNo
Property Sub Type AdditionalSingleFamilyResidence
Property SubtypeSingleFamilyResidence
Property TypeResidential
Rent Control Y/NNo
RestrictionsNoRestrictions
RoofOther
Security FeaturesFireSprinklerSystem, SmokeDetectors
Senior Community Y/NNo
SewerSepticTank
Showing Instructions24 Hour Notice, Appointment Only, Showing Assist
Special Listing ConditionsListedAsIs
Standard StatusActive
StatusActive
Stories Count2
Subdivision NameCAMNER GABLES 2ND ADDN
Tax Annual Amount42433.0
Tax Year2024
Total Rooms0
ViewGarden, Pool
Virtual TourClick here
Year Built2016
Year Built DetailsResale
Zoning Description0100
Exterior for 4061 Matheson Ave
Building Area Total4331.0
Covered Spaces0.0
Crops Included Y/NNo
Exterior AmenitiesBalcony, Fence, Lighting, SecurityHighImpactDoors
Foundation DetailsRaised
Horse Y/NNo
Irrigation Water Rights Y/NNo
Lot FeaturesSprinklersAutomatic, LessThanQuarterAcre
Lot Size Area6480.0
Parking FeaturesPaverBlock
Private PoolNo
SpaNo
Water SourcePublic
Waterfront Y/NNo
Additional Details
Price History
Schools
Elementary School
Coconut Grove Elementary School
High School
Coral Glades High
Middle School
Ponce De Leon Middle School

Ana V. Salazar PA
Realtor®

 Beds • 4
Beds • 4 Full/Half Baths • 4 / 1
Full/Half Baths • 4 / 1 SQFT • 4,000
SQFT • 4,000