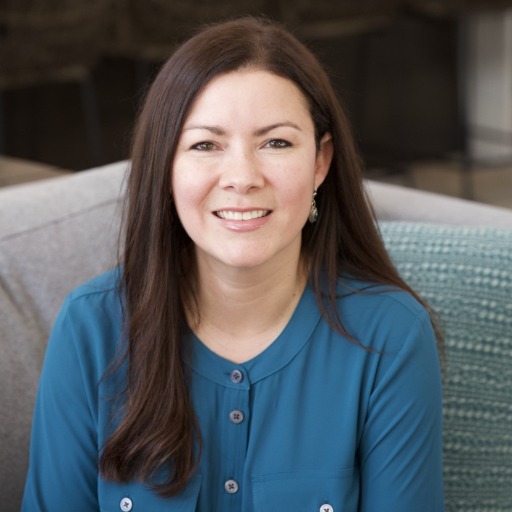Pembroke Pines, FL 33025 1121 SW 113th Ave
$889,000
OPEN HOUSE Sun, May 18 2025 11:00 AM - 01:00 PM



49 more


















































Presented By: This listing is courtesy of Beachfront Realty Inc;
Home Details
Enter this modern, 2015 3/2.5 single floor home via a lush garden with orchid adorned palms & glass patterned door. Notice the wood ceiling trim and large porcelain tiles throughout. Kitchen boasts dark granite counters with contrasting cream cabinets & backsplash + under cabinet lighting & SS appliances. 2421 SF of living space is reflected in the oversized master with glass enclosed shower + jacuzzi & 2 custom closets. Back yard has large, covered lanai with pavers and plenty of space for a pool. The two-car garage is tiled & has AC. Driveway holds 3 cars. This home also includes high impact windows and alarm system. All this in the prestigious & gated Raintree community with gym & heated pool. You will be close to shops, restaurants, services & the I75.
Presented By: This listing is courtesy of Beachfront Realty Inc;
Interior Features for 1121 SW 113th Ave
Bedrooms
Total Bedrooms3
Bathrooms
Half Baths1
Total Baths3
Other Interior Features
Air Conditioning Y/NYes
Basement (Y/N)No
Fireplace Y/NNo
Furnished Y/NNegotiable
Heating Y/NYes
Interior AmenitiesClosetCabinetry, DualSinks, FirstFloorEntry, JettedTub, MainLevelPrimary, Pantry, SeparateShower
Laundry FeaturesLaundryTub
Window FeaturesImpactGlass
General for 1121 SW 113th Ave
Additional Parcels Y/NNo
AppliancesDryer, Dishwasher, ElectricRange, ElectricWaterHeater, IceMaker, Microwave, Refrigerator, Washer
Architectural StyleContemporaryModern, Detached, OneStory
Assoc Fee Paid PerMonthly
Attached Garage Yes
Carport Y/NNo
CityPembroke Pines
Community FeaturesFitness, Gated, HomeOwnersAssociation, MaintainedCommunity, PropertyManagerOnSite, Pool, StreetLights, Sidewalks
Construction MaterialsBlock
CoolingCentralAir
CountyBroward
ElectricFuses
Electric On Property Y/NNo
Elementary SchoolPalm Cove
Facing DirectionWest
Full Baths2
Garage Spaces2.0
Garage Y/NYes
HOAYes
HOA Fee$323.0
HeatingCentral
High SchoolFlanagan;Charls
Home Warranty Y/NNo
Land Lease Y/NNo
Lease Considered Y/NNo
Lease Renewal Y/NNo
Legal DescriptionPEMBROKE LAKES SOUTH 119-1 B POR OF TR G2 DESC AS: COMM NE COR SEC 24-51-40, W 962.04, S 1213.76 TO POB, SE 50.20, SW 181.74, NW 41.26, NWLY
Listing TermsCash, Conventional, FHA, VaLoan
Lot Size Square Feet9126.0
Lot Size UnitsSquareFeet
MLS Area3180
MLS Area MinorHollywood Central West (3980;3180)
Middle/Junior High SchoolPines
MobileHomeRemainsYNNo
New ConstructionNo
Occupancy TypeOwner
OwnershipSelf Proprietor/Individual
Patio/Porch FeaturesPatio
Pets AllowedConditional, Yes
Pool FeaturesNone, Community
PossessionClosingAndFunding, CloseOfEscrow
PostalCityPembroke Pines
Property Attached Y/NNo
Property Sub Type AdditionalSingleFamilyResidence
Property SubtypeSingleFamilyResidence
Property TypeResidential
Rent Control Y/NNo
RestrictionsAssociationApprovalRequired, NoLease1stYearOwned, NoRv, NoTruck
RoofBarrel
Security FeaturesSecuritySystemOwned, GatedCommunity, SmokeDetectors
Senior Community Y/NNo
SewerPublicSewer
Showing InstructionsCall Listing Agent, List Agent Must Accompany, Showing Assist
Special Listing ConditionsListedAsIs
Standard StatusActive
StatusActive
Stories1
Subdivision NamePEMBROKE LAKES SOUTH
Tax Annual Amount10329.0
Tax Year2024
Total Rooms0
ViewNone
Virtual TourClick here
Waterfront Y/NNo
Year Built2015
Year Built DetailsResale
Zoning Description(PUD)
Exterior for 1121 SW 113th Ave
Building Area Total3138.0
Covered Spaces2.0
Crops Included Y/NNo
Exterior AmenitiesAwnings, Fence, FruitTrees, SecurityHighImpactDoors, Patio, RoomForPool
Horse Y/NNo
Irrigation Water Rights Y/NNo
Lot FeaturesSprinklersAutomatic, LessThanQuarterAcre
Lot Size Area9126.0
Open Parking Y/NNo
Parking FeaturesAttached, Driveway, Garage, GarageDoorOpener
Private PoolNo
Road Surface TypePaved
SpaNo
Water SourcePublic
Additional Details
Price History
Schools
Elementary School
Palm Cove Elementary School
High School
Flanagan;Charls High School
Middle School
Pines Middle School

lesbia Hernandez
Realtor®

 Beds • 3
Beds • 3 Full/Half Baths • 2 / 1
Full/Half Baths • 2 / 1 SQFT • 2,421
SQFT • 2,421 Garage • 2
Garage • 2