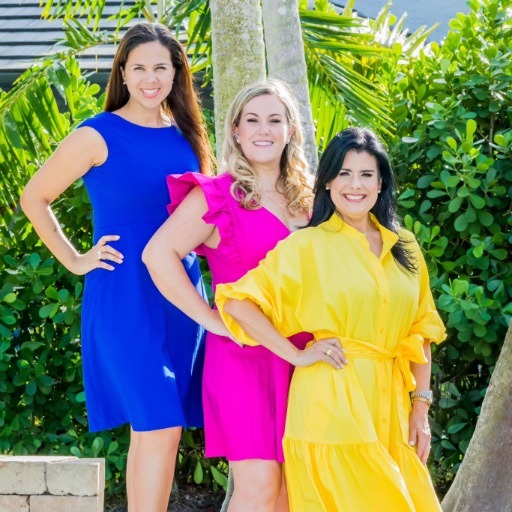Aventura, FL 33160 3201 NE 183rd St 2102
$2,450,000



59 more




























































Presented By: This listing is courtesy of BHHS EWM Realty;
Home Details
This exceptional residence showcases sweeping views of the ocean from the living areas and stunning sunset vistas from the bedrooms. 3,298 sf of meticulously curated living space, fully remodeled with bespoke touches and top-of-the-line finishes. A private elevator opens to a formal foyer, unveiling 3Bed, 3Bath, and a versatile media room easily convertible to a 4th bedroom. Wide-plank wood flooring flows throughout, complemented by custom walk-in closets and an Italian-designed, spacious, and bright kitchen equipped with premium appliances. Enjoy world-class amenities, including two state-of-the-art fitness centers, two resort-style pools, three tennis courts, a luxurious spa, children’s playroom, social lounge, café, gated entry, 24-hour concierge, valet parking, and private storage.
Presented By: This listing is courtesy of BHHS EWM Realty;
Interior Features for 3201 NE 183rd St 2102
Bedrooms
Total Bedrooms3
Bathrooms
Half Baths0
Total Baths3
Other Interior Features
Air Conditioning Y/NYes
Basement (Y/N)No
Fireplace Y/NNo
FlooringHardwood, Other, Wood
Furnished Y/NUnfurnished
Heating Y/NYes
Interior AmenitiesBuiltInFeatures, BedroomOnMainLevel, BreakfastArea, DiningArea, SeparateFormalDiningRoom, DualSinks, Elevator, FirstFloorEntry, Pantry, SittingAreaInPrimary, SeparateShower, WalkInClosets, Bar
Total Stories31
Window FeaturesImpactGlass
Other Rooms
Entry Level21
General for 3201 NE 183rd St 2102
Additional Parcels Y/NNo
AppliancesBuiltInOven, Dryer, Dishwasher, ElectricRange, Disposal, IceMaker, Microwave, Refrigerator, Washer
Architectural StyleHighRise
Assoc Fee Paid PerMonthly
Association AmenitiesBilliardRoom, BikeStorage, BusinessCenter, Clubhouse, FitnessCenter, Barbecue, PicnicArea, Pool, Sauna, SpaHotTub, TennisCourts, Trash
Association Fee IncludesAssociationManagement, Amenities, CommonAreas, CableTv, HotWater, Insurance, Internet, MaintenanceGrounds, PestControl, Pools, Sewer, Security, Trash, Water
Attached Garage Yes
Carport Y/NNo
CityAventura
Construction MaterialsBlock
CoolingCentralAir
CountyMiami-Dade
Elementary SchoolAventura Waterways
Entry Location21
Facing DirectionEast
Full Baths3
Garage Spaces1.0
Garage Y/NYes
HOAYes
HOA Fee$3292.0
HeatingCentral
High SchoolMichael Krop
Home Warranty Y/NNo
Land Lease Y/NNo
Lease Considered Y/NNo
Lease Renewal Y/NNo
Legal DescriptionTHE PENINSULA CONDO UNIT 2102 UNDIV .44738% INT IN COMMON ELEMENTS OFF REC 21655-0610 COC 21756-0824 09 2003 1
Listing TermsCash, Conventional
Living Area3274.0
Lot Size UnitsSquareFeet
MLS Area22
Middle/Junior High SchoolHighland Oaks
MobileHomeRemainsYNNo
New ConstructionNo
Occupancy TypeCallAgent
Patio/Porch FeaturesBalcony, Open
Pets AllowedConditional, Yes
Pool FeaturesAssociation
PossessionClosingAndFunding
PostalCityAventura
Property Attached Y/NYes
Property Sub Type AdditionalCondominium
Property SubtypeCondominium
Property TypeResidential
Rent Control Y/NNo
RestrictionsOkayToLease1stYear, OkToLease
Security FeaturesLobbySecured, SecurityGuard, FireSprinklerSystem, SmokeDetectors
Senior Community Y/NNo
Showing InstructionsCall Listing Agent
Special Listing ConditionsListedAsIs
Standard StatusActive
StatusActive
Subdivision NameTHE PENINSULA CONDO
Tax Annual Amount20838.0
Tax Year2024
Total Rooms0
Unit Number2102
UtilitiesCableAvailable
ViewIntercoastal, Ocean
Virtual TourClick here
Waterfront FeaturesIntracoastalAccess
Year Built2003
Year Built DetailsResale
Exterior for 3201 NE 183rd St 2102
Building Area Total3274.0
Covered Spaces1.0
Crops Included Y/NNo
Exterior AmenitiesBalcony, SecurityHighImpactDoors
Horse Y/NNo
Irrigation Water Rights Y/NNo
Parking FeaturesAssigned, Attached, Garage, OneSpace, Valet
Private PoolNo
SpaNo
Waterfront Y/NYes
Additional Details
Price History
Schools
High School
Michael Krop High School
Middle School
Highland Oaks Middle School
Elementary School
Aventura Waterways Elementary School

Angelica Perez by AVY Group
Realtor®

 Beds • 3
Beds • 3 Baths • 3
Baths • 3 SQFT • 3,274
SQFT • 3,274 Garage • 1
Garage • 1