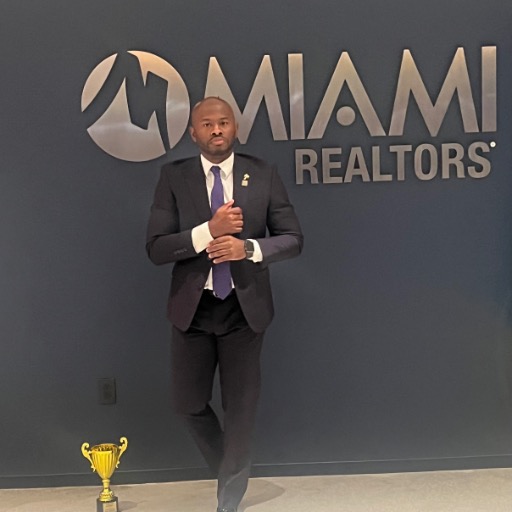Boca Raton, FL 33498 10766 Crescendo Cir
$750,000



50 more



















































Presented By: This listing is courtesy of K Realty;
Home Details
3/2/1 PLUS DEN. Spacious two-story home features large master suite on second floor w/lots of closet space, formal dining and
living rooms, open kitchen w/breakfast nook, large family room. Covered and open back patio w/outdoor table and
chairs. Home situated at the end of the street, no thru traffic and very private backyard and no rear neighbors!!
Has a fantastic floor plan. NEW ROOF.
Presented By: This listing is courtesy of K Realty;
Interior Features for 10766 Crescendo Cir
Bedrooms
Total Bedrooms3
Bathrooms
Half Baths1
Total Baths3
Other Interior Features
Air Conditioning Y/NYes
Basement (Y/N)No
Fireplace Y/NNo
FlooringHardwood, Wood
Furnished Y/NUnfurnished
Heating Y/NYes
Interior AmenitiesDiningArea, SeparateFormalDiningRoom, DualSinks, EatInKitchen, FirstFloorEntry, KitchenIsland, LivingDiningRoom, SittingAreaInPrimary, SeparateShower, UpperLevelPrimary, WalkInClosets, Loft
Laundry FeaturesWasherHookup, DryerHookup
Window FeaturesArched, Blinds
General for 10766 Crescendo Cir
Additional Parcels Y/NNo
AppliancesDryer, Dishwasher, ElectricRange, ElectricWaterHeater, Disposal, Microwave, Refrigerator
Architectural StyleTwoStory
Assoc Fee Paid PerQuarterly
Association Fee IncludesInternet, Security
Attached Garage Yes
Carport Y/NNo
CityBoca Raton
Community FeaturesClubhouse, Fitness, Gated, HomeOwnersAssociation, Other, Park, Pickleball, Pool, StreetLights, TennisCourts
Construction MaterialsBlock
CoolingCentralAir
CountyPalm Beach
DirectionsSee Google maps
DisclosuresOwnerIsListingAgent
ElectricGeneratorHookup
Elementary SchoolSunrise Park
Facing DirectionSouthwest
Full Baths2
Garage Spaces2.0
Garage Y/NYes
HOAYes
HOA Fee$811.0
HeatingCentral
High SchoolOlympic Heights Community High
Home Warranty Y/NNo
Land Lease Y/NNo
Lease Considered Y/NYes
Lease Renewal Y/NNo
Legal DescriptionLAKES AT BOCA RATON PAR E LT 7
LevelsTwo
Listing TermsCash, Conventional
Lot Size Square Feet6000.0
Lot Size UnitsSquareFeet
MLS Area4860
MLS Area MinorPalm Beach 4750; 4760; 4770; 4780; 4860; 4870; 488
Middle/Junior High SchoolEagles Landing
MobileHomeRemainsYNNo
New ConstructionNo
Occupancy TypeOwner
Patio/Porch FeaturesOpen, Patio, Porch
Pets AllowedSizeLimit, Yes
Pool FeaturesNone, Community
PossessionCloseOfEscrow
PostalCityBoca Raton
Property Attached Y/NNo
Property Sub Type AdditionalSingleFamilyResidence
Property SubtypeSingleFamilyResidence
Property TypeResidential
Rent Control Y/NNo
RestrictionsNoRv, OkToLease
RoofFlat, Tile
Security FeaturesOther, SafeRoomInterior, SecurityGate, SmokeDetectors, SecurityGuard
Senior Community Y/NNo
SewerPublicSewer
Showing Instructions24 Hour Notice, Alarm On, Call Listing Agent
Standard StatusActive
StatusActive
Stories Count2
Subdivision NameLAKES AT BOCA RATON PAR E
Tax Annual Amount3645.0
Tax Year2024
Total Rooms0
UtilitiesCableAvailable, UndergroundUtilities
ViewGarden
Virtual TourClick here
Year Built1994
Year Built DetailsResale
Zoning DescriptionRTS
Exterior for 10766 Crescendo Cir
Building Area Total2725.0
Covered Spaces2.0
Crops Included Y/NNo
Exterior AmenitiesFruitTrees, Lighting, Porch, Patio, RoomForPool, Awnings, StormSecurityShutters
Horse Y/NNo
Irrigation Water Rights Y/NNo
Lot FeaturesSprinklersAutomatic, LessThanQuarterAcre
Lot Size Area6000.0
Parking FeaturesAttached, Driveway, Garage, GarageDoorOpener
Private PoolNo
Road Surface TypePaved
SpaNo
Water SourcePublic
Waterfront Y/NNo
Additional Details
Price History
Schools
Middle School
Eagles Landing Middle School
High School
Olympic Heights Community High
Elementary School
Sunrise Park Elementary School

Duriel Taylor
Realtor

 Beds • 3
Beds • 3 Full/Half Baths • 2 / 1
Full/Half Baths • 2 / 1 SQFT • 2,223
SQFT • 2,223 Garage • 2
Garage • 2