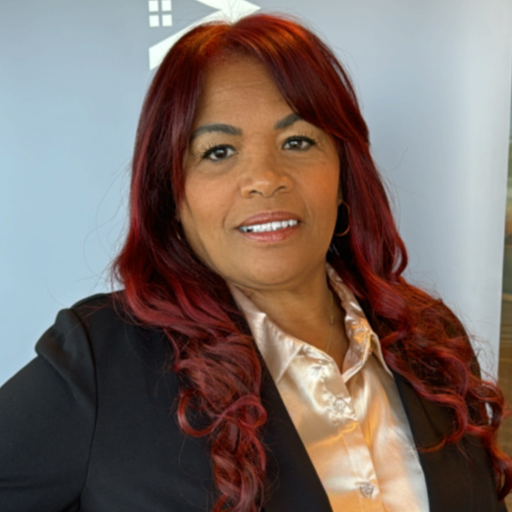Cooper City, FL 33328 5735 SW 104th Ter
$2,599,000



29 more






























Presented By: This listing is courtesy of BHHS EWM Realty; [email protected]
Home Details
ENTERTAINING OFFERS! New Construction, best floor-plan in Cooper City Florida. The modern waterfront home is situated on a cul-de-sac , encompasses 6 beds, 5 baths, cabana bath, large loft, phenomenal family room which is open to the lux kitchen. Additional highlights include 11' ceilings, European-style cabinetry and quartz counter tops, walk-in pantry, hurricane impact windows & doors and a 3 car garage . The in-law suite with a private entrance provides for independent living space , while 8 security cameras and 35 speakers throughout the home ensure peace of mind and an immersive audio experience. The gated community entrance exudes elegance and prestige. Total sq.ft. 7,122.
Presented By: This listing is courtesy of BHHS EWM Realty; [email protected]
Interior Features for 5735 SW 104th Ter
Bedrooms
Total Bedrooms6
Bathrooms
Total Baths5
Other Interior Features
LivingAreaSourceBuilder
Air Conditioning Y/NYes
Basement (Y/N)No
Fireplace Y/NNo
FlooringOther, Tile
Furnished Y/NUnfurnished
Heating Y/NYes
Interior AmenitiesBedroomOnMainLevel, DiningArea, SeparateFormalDiningRoom, DualSinks, EntranceFoyer, FirstFloorEntry, HighCeilings, KitchenIsland, SittingAreaInPrimary, SeparateShower, UpperLevelPrimary, WalkInClosets, Loft
Window FeaturesImpactGlass
General for 5735 SW 104th Ter
Additional Parcels Y/NNo
AppliancesDryer, Dishwasher, ElectricRange, Disposal, Microwave, Refrigerator, Washer
Architectural StyleContemporaryModern, Detached, TwoStory
Assoc Fee Paid PerMonthly
Association Fee IncludesCommonAreaMaintenance
Attached Garage Yes
AttributionContact[email protected]
Carport Y/NNo
CityCooper City
Community FeaturesGated
Construction MaterialsBlock
CoolingCentralAir
CountyBroward
DirectionsIf you are coming east on Stirling, turn left on 106th Ave and it is the first community on your right hand side. If you are coming east on Griffin, turn right on 106th Ave, follow the road to the end a
Elementary SchoolEmbassy Creek
Facing DirectionEast
Full Baths5
Garage Spaces3.0
Garage Y/NYes
HOAYes
HOA Fee$325.0
HeatingCentral
High SchoolCooper City
Home Warranty Y/NNo
Land Lease Y/NNo
Lease Considered Y/NYes
Lease Renewal Y/NNo
Legal DescriptionKINGFISHER RESERVE 183-568 B LOT 12
LevelsTwo
Listing TermsCash, Conventional, FHA, VaLoan
Lot Size Square Feet13085.0
Lot Size UnitsSquareFeet
MLS Area3200
MLS Area MinorHollywood North West (3200;3290)
Middle/Junior High SchoolPioneer
MobileHomeRemainsYNNo
New ConstructionNo
Occupancy TypeCallAgent
Patio/Porch FeaturesPatio
Pets AllowedNoPetRestrictions, Yes
Pool FeaturesNone
PossessionClosingAndFunding
PostalCityCooper City
Property Attached Y/NNo
Property Sub Type AdditionalSingleFamilyResidence
Property SubtypeSingleFamilyResidence
Property TypeResidential
Rent Control Y/NNo
RestrictionsAssociationApprovalRequired, NoRv, NoTruck, OkToLease
RoofSpanishTile
Security FeaturesSecurityGate, GatedCommunity
Senior Community Y/NNo
SewerPublicSewer
Showing Instructions24 Hour Notice, Appointment Only, See Broker Remarks, Showing Assist
Special Listing ConditionsListedAsIs
Standard StatusActive
StatusActive
Stories Count2
Subdivision NameKINGFISHER RESERVE
Tax Annual Amount2515.0
Tax Year2023
Total Rooms0
UtilitiesCableAvailable
ViewLake, Water
Virtual TourClick here
Waterfront FeaturesLakeFront
Year Built2023
Year Built DetailsNew Construction
Zoning DescriptionA-1*
Exterior for 5735 SW 104th Ter
Builder ModelPEGASUS
Covered Spaces3.0
Crops Included Y/NNo
Exterior AmenitiesPatio, RoomForPool, SecurityHighImpactDoors
Frontage Length65
Horse Y/NNo
Irrigation Water Rights Y/NNo
Lot FeaturesQuarterToHalfAcreLot
Lot Size Area13085.0
Parking FeaturesAttached, Driveway, Garage
Private PoolNo
SpaNo
Water SourcePublic
Waterfront Y/NYes
Additional Details
Price History
Schools
High School
Cooper City High School
Middle School
Pioneer Middle School
Elementary School
Embassy Creek Elementary School

Hilda Gavilan
Realtor®

 Beds • 6
Beds • 6 Baths • 5
Baths • 5 SQFT • 5,780
SQFT • 5,780 Garage • 3
Garage • 3