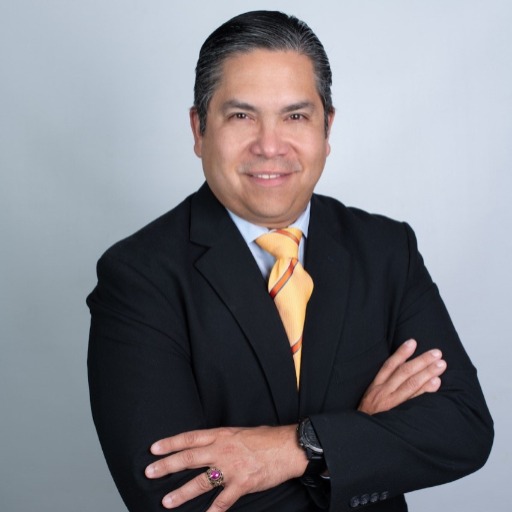LAND O LAKES, FL 34638 19830 ELLENDALE DRIVE
$479,000



21 more






















Presented By: FUTURE HOME REALTY INC with 813-855-4982. - 813-855-4982
Home Details
New roof, fresh paint, updated lighting, and brand new kitchen appliances—this beautifully
refreshed 4-bedroom, 2-bath home is your ideal Florida retreat in a prestigious gated
community. Thoughtfully updated for modern living, it welcomes you with grand double doors
framed by mature crape myrtles and opens into a spacious, light-filled layout featuring elegant
travertine and wood flooring throughout. The kitchen is a showstopper with sleek white
cabinetry, granite countertops, a generously sized island, pantry, brand new stainless steel
microwave, and a state-of-the-art gas stove with four burners—perfect for everyday meals or
entertaining. The luxurious primary suite offers a peaceful escape with a granite double vanity,
soaking tub, walk-in shower, and a large walk-in closet. A versatile upstairs loft adds extra
space for a home office, media room, or play area. Architectural details such as rounded
archways, decorative columns, built-ins, and soaring ceilings add sophistication and charm at
every turn. Outside, a serene screened-in patio with slate pavers offers the perfect spot to relax
or host gatherings. Beyond your door, enjoy resort-style amenities including a clubhouse,
oversized pool, kids’ pool, tennis and pickleball courts, sports field, basketball courts, and
shaded cabana seating. This move-in ready home combines fresh upgrades, thoughtful design,
and a vibrant community—schedule your private showing today. For amenity details, visit oaksteadcdd.org
Presented By: FUTURE HOME REALTY INC with 813-855-4982. - 813-855-4982
Interior Features for 19830 ELLENDALE DRIVE
Bedrooms
Total Bedrooms4
Bathrooms
Half Baths0
Total Baths2
Other Interior Features
LivingAreaSourcepublic records
Air Conditioning Y/NYes
Fireplace Y/NNo
Flooringtravertine, hardwood
Heating Y/NYes
Interior Amenitiesbuilt-in features, cathedral ceiling(s), ceiling fan(s), high ceilings, kitchen/family room combo, open floorplan, primary bedroom main floor, split bedroom
Laundry Featuresinside, laundry room
Total Stories2
Window Featuresshades, window treatments
General for 19830 ELLENDALE DRIVE
Additional Parcels Y/NNo
Additional Roomsbonus room, loft
Appliancesdishwasher, gas water heater, microwave, range, refrigerator
Assoc Fee Paid Perannually
Association Fee Includescommon area taxes, community pool, recreational facilities
Association Namestephanie tirado
Attached Garage Yes
Building Area Unitssquare feet
Carport Y/NNo
Cityland o lakes
Community Featuresclubhouse, deed restrictions, fitness center, gated community - no guard, park, playground, pool, sidewalks, tennis court(s)
Construction Materialsblock
Coolingcentral air
Countypasco
Directionsheading west on 54 from land o lakes blvd. make a right on oakstead blvd, then right on tuckerman dr. take second round-a-bout to bendford pl. (enter gate code, then hit enter), go straight on benford t
Elementary Schooloakstead elementary-po
Facing Directionsouth
Flood Zone Codex
Flood Zone Code XY
Full Baths2
Garage Spaces2
Garage Y/NYes
HOAYes
HOA Fee$75
Heatingcentral
High Schoolsunlake high school-po
Land Lease Y/NNo
Lease Considered Y/NYes
Legal Descriptionoakstead parcel 10 unit 2 pb 41 pg 084 block 11 lot 2 or 6092 pg 1815
Levelstwo
Listing Termscash, conventional, fha, va loan
Living Area Unitssquare feet
Lot Size Square Feet6600
Lot Size Unitssquare feet
MLS Area34638 - land o lakes
Middle/Junior High Schoolcharles s. rushe middle-po
Minimum Lease1-2 years
ModificationTimestamp2025-06-21t19:05:05.053z
Monthly HOA Amount6.25
New ConstructionNo
Occupancy Typevacant
Ownershipfee simple
Patio/Porch Featuresenclosed, patio, rear porch, screened
Pet Size Limitmedium (36-60 lbs.)
Pets Allowednumber limit, size limit, yes
Property Subtypesingle family residence
Property Typeresidential
Roofshingle
STELLAR_InLawSuiteYNNo
Security Featuresgated community
Senior Community Y/NNo
Sewerpublic sewer
Standard Statusactive
Statusactive
Subdivision Nameoakstead prcl 10
Tax Annual Amount7857.04
Tax Lot2
Tax Year2023
TaxOtherAnnualAssessmentAmount1738
Total Rooms8
Utilitiescable available, electricity connected, natural gas connected, public, sewer connected, sprinkler recycled, water connected
Virtual TourClick here
Water Access Y/NNo
Water View Y/NNo
Year Built2002
Zoningmpud
Exterior for 19830 ELLENDALE DRIVE
Building Area Total3025
Covered Spaces2
Exterior Amenitiesirrigation system, lighting, sidewalk, sliding doors
Fencingfenced, vinyl, wood
Foundation Detailsslab
Lot Size Acres0.15
Lot Size Area6600
Parking Featuresgarage door opener
Private PoolNo
Road Surface Typepaved
Water Sourcepublic
Waterfront Y/NNo
Additional Details
Price History
Schools
Middle School
Charles S. Rushe Middle-PO
High School
Sunlake High School-PO
Elementary School
Oakstead Elementary-PO

Domingo Javier Salgado
Realtor / Public Notary

 Beds • 4
Beds • 4 Baths • 2
Baths • 2 SQFT • 2,449
SQFT • 2,449 Garage • 2
Garage • 2