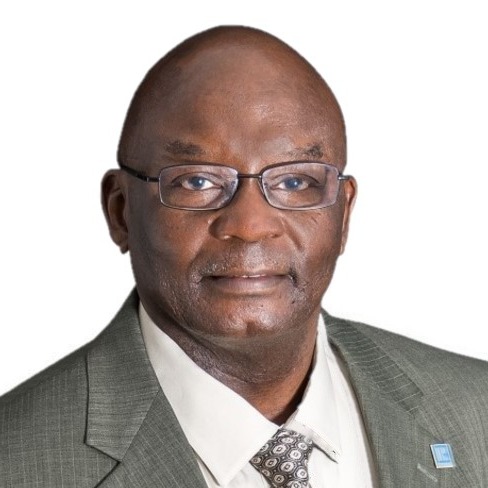TAMPA, FL 33647 10234 EVERGREEN HILL DRIVE
$475,000



48 more

















































Presented By: KELLER WILLIAMS SOUTH SHORE with 813-641-8300. - 813-641-8300
Home Details
Discover your dream home in the gated village of Parkview within Arbor Greene, an amenity-rich and highly sought-after community. Situated on a quiet street across from a park, this move-in-ready home is a gem. Roof was replaced in 2025, exterior paint in 2025. This home offers 4 bedrooms, 2.5 bathrooms, and a 2-car garage. Inside, the spacious split open floor plan features soaring ceilings, a formal dining room, and a seamlessly connected kitchen and family room, ideal for entertaining. Step outside to a screened-in lanai overlooking a tranquil wooded conservation area, creating the perfect retreat. Arbor Greene’s exceptional amenities include 8 lighted Har-Tru clay tennis courts, pickleball courts, a Junior Olympic lap pool heated year-round, and a resort-style pool for relaxation. The community also boasts a state-of-the-art fitness center with cardio and strength training equipment, and an event-ready Gathering Room that can be rented, With its prime location, impressive features, and quick-close opportunity, this home is a must-see for anyone seeking comfort, convenience, and an active lifestyle. Schedule your tour today!
Presented By: KELLER WILLIAMS SOUTH SHORE with 813-641-8300. - 813-641-8300
Interior Features for 10234 EVERGREEN HILL DRIVE
Bedrooms
Total Bedrooms4
Bathrooms
Half Baths1
Total Baths3
Other Interior Features
LivingAreaSourcepublic records
Air Conditioning Y/NYes
Fireplace Y/NNo
Flooringcarpet, ceramic tile
Furnished Y/Nunfurnished
Heating Y/NYes
Interior Amenitieshigh ceilings, kitchen/family room combo, open floorplan
Laundry Featureselectric dryer hookup, laundry room, washer hookup
Total Stories1
Window Featuresblinds
General for 10234 EVERGREEN HILL DRIVE
Additional Parcels Y/NNo
Additional Roomsformal dining room separate, inside utility
Appliancesdishwasher, disposal, dryer, electric water heater, microwave, range, refrigerator, washer
Assoc Fee Paid Perannually
Association Amenitiesbasketball court, clubhouse, fence restrictions, fitness center, gated, pickleball court(s), recreation facilities, tennis court(s), vehicle restrictions
Association Nametbt
AssociationName2arbor greene
Attached Garage Yes
Building Area Unitssquare feet
Carport Y/NNo
Citytampa
Community Featuresassociation recreation - owned, clubhouse, deed restrictions, fitness center, gated community - guard, park, playground, pool, sidewalks, special community restrictions, tennis court(s)
Construction Materialsblock
Coolingcentral air
Countyhillsborough
Directionsbruce b. downs blvd to cross creek blvd. follow cross creek to the community of arbor greene. go through the gate and take your first right on arbor run. follow to the gate of parkview. go through
DockY/NNo
Facing Directionsouthwest
Flood Zone Codex
Flood Zone Code XY
Full Baths2
Garage Spaces2
Garage Y/NYes
HOAYes
HOA Fee$110
HOA Fee 21610
HOA Fee 2 Frequencyannually
Heatingcentral
Home Warranty Y/NNo
Land Lease Y/NNo
Lease Considered Y/NYes
Legal Descriptionarbor greene phase 7 unit 1 lot 57 block 25a
Levelsone
Listing Termscash, conventional, fha, va loan
Living Area Unitssquare feet
Lot Size Square Feet9831
Lot Size Unitssquare feet
MLS Area33647 - tampa / tampa palms
Minimum Lease3 months
ModificationTimestamp2025-10-23t22:30:36.033z
Monthly HOA Amount9.17
New ConstructionNo
Occupancy Typevacant
Ownershipfee simple
Pets Allowedyes
Possessionclose of escrow
Property Subtypesingle family residence
Property Typeresidential
Roofshingle
STELLAR_InLawSuiteYNNo
Senior Community Y/NNo
Sewerpublic sewer
Standard Statusactive
Statusactive
Subdivision Namearbor greene ph 7 unit 1
Tax Annual Amount8851.75
Tax Lot57
Tax Year2024
TaxOtherAnnualAssessmentAmount1610
Total Rooms10
Utilitiescable available, electricity connected, fire hydrant, sewer connected, sprinkler meter, street lights, underground utilities, water connected
Virtual TourClick here
Water Access Y/NNo
Water View Y/NNo
Year Built2001
Zoningpd-a
Exterior for 10234 EVERGREEN HILL DRIVE
Building Area Total2884
Covered Spaces2
Exterior Amenitiesirrigation system, private mailbox, sidewalk, sprinkler metered
Foundation Detailsslab
Lot Dimensions63.1 x 155.8
Lot Size Acres0.23
Lot Size Area9831
Private PoolNo
Road Surface Typepaved
Water Sourcenone
Waterfront Y/NNo
Additional Details
Price History

Wilber Williams
Realtor

 Beds • 4
Beds • 4 Full/Half Baths • 2 / 1
Full/Half Baths • 2 / 1 SQFT • 2,288
SQFT • 2,288 Garage • 2
Garage • 2