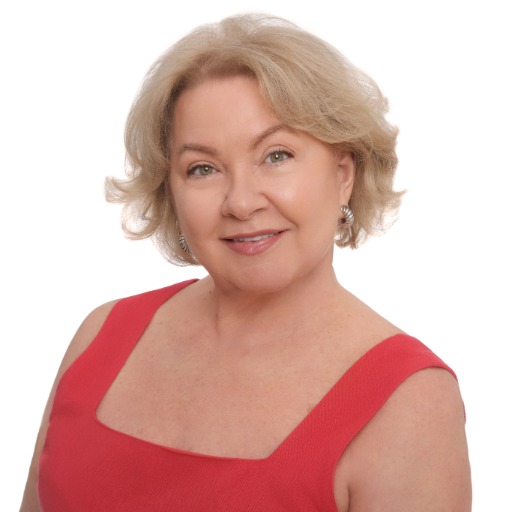TAMPA, FL 33629 3505 S MACDILL AVENUE #4
$849,900



64 more

































































Presented By: KELLER WILLIAMS SOUTH TAMPA with 813-875-3700. - 813-875-3700
Home Details
3505 S MacDill Ave #4 places you one block from iconic Bayshore Boulevard—perfect for daily runners, walkers, and sunset strollers. This modern, three-story townhome offers 3 bedrooms, 3.5 baths, and a rare private paver patio. The first-floor suite opens to the patio—ideal for guests, a home office, or gym. The main level features 10’ ceilings, engineered hardwoods, and an open living/dining area. A chef’s kitchen anchors the space with quartz counters, an oversized island, farmhouse sink, stainless appliances, and a gas range; step out to a balcony for morning coffee. Upstairs, the primary retreat includes a custom walk-in closet and spa bath with dual vanities, soaking tub, and glass shower. A third bedroom with its own bath and a third-floor laundry add convenience. Thoughtful upgrades include impact windows/doors, thermostats on all three floors, and a two-car garage. In the coveted Plant High district and minutes to Downtown, Water Street, Hyde Park, and TPA, this is effortless South Tampa living with true indoor-outdoor space. Don’t miss it—schedule your private showing today.
Presented By: KELLER WILLIAMS SOUTH TAMPA with 813-875-3700. - 813-875-3700
Interior Features for 3505 S MACDILL AVENUE #4
Bedrooms
Total Bedrooms3
Bathrooms
Half Baths1
Total Baths4
Other Interior Features
LivingAreaSourcepublic records
Air Conditioning Y/NYes
Fireplace Y/NNo
Flooringceramic tile, engineered hardwood
Heating Y/NYes
Interior Amenitiesceiling fan(s), crown molding, eating space in kitchen, high ceilings, kitchen/family room combo, open floorplan, stone counters, thermostat, walk-in closet(s)
Laundry Featuresinside
Total Stories3
General for 3505 S MACDILL AVENUE #4
Additional Parcels Y/NNo
Appliancesdishwasher, disposal, microwave, range, range hood, refrigerator
Assoc Fee Paid Permonthly
Association Fee Includesescrow reserves fund, maintenance structure, maintenance grounds, sewer, water
Association Namehome river / jerry elmore
AssociationName23507 macdill townhomes
Attached Garage Yes
Building Area Unitssquare feet
Carport Y/NNo
Citytampa
Community Featuresdeed restrictions, special community restrictions
Construction Materialsconcrete, wood frame
Coolingcentral air
Countyhillsborough
Directionssouth on macdill from bay to bay to building on right. go straight back till you dead end turn left and home is on the right.
Elementary Schoolroosevelt-hb
Facing Directioneast
Flood Zone Codex
Flood Zone Code XY
Full Baths3
Garage Spaces2
Garage Y/NYes
HOAYes
HOA Fee$415
Heatingcentral
High Schoolplant-hb
Land Lease Y/NNo
Lease Considered Y/NYes
Legal Descriptionmacdill townhomes lot 2
Levelsthree or more
Listing Termscash, conventional, fha, va loan
Living Area Unitssquare feet
Lot Size Square Feet1560
Lot Size Unitssquare feet
MLS Area33629 - tampa / palma ceia
Middle/Junior High Schoolcoleman-hb
Minimum Lease7 months
ModificationTimestamp2025-09-20t10:51:19.380z
Monthly HOA Amount415
New ConstructionNo
Occupancy Typeowner
Ownershipfee simple
Pets Allowedyes
Property Subtypetownhouse
Property Typeresidential
Roofmembrane
STELLAR_InLawSuiteYNNo
Senior Community Y/NNo
Sewerpublic sewer
Standard Statusactive
Statusactive
Subdivision Namemacdill twnhms
Tax Annual Amount13122.64
Tax Lot2
Tax Year2024
Total Rooms4
Unit Number4
Utilitiesbb/hs internet available, cable available, electricity connected, natural gas connected, phone available, public, sewer connected, water connected
Virtual TourClick here
Water Access Y/NNo
Water View Y/NNo
Year Built2017
Zoningrs-60
Exterior for 3505 S MACDILL AVENUE #4
Building Area Total3186
Covered Spaces2
Exterior Amenitiesbalcony, hurricane shutters
Foundation Detailsblock, stem wall
Lot Size Acres0.04
Lot Size Area1560
Private PoolNo
Road Surface Typepaved
Water Sourcepublic
Waterfront Y/NNo
Additional Details
Price History
Schools
High School
Plant-HB High School
Middle School
Coleman-HB Middle School
Elementary School
Roosevelt-HB Elementary School

Rosa M Alonso Leon
Realtor®

 Beds • 3
Beds • 3 Full/Half Baths • 3 / 1
Full/Half Baths • 3 / 1 SQFT • 2,584
SQFT • 2,584 Garage • 2
Garage • 2