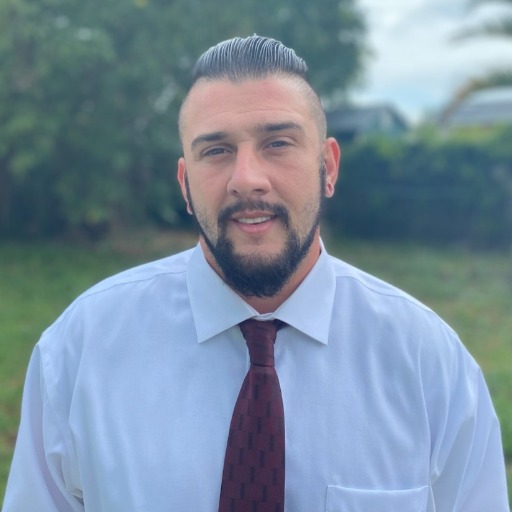TAMPA, FL 33609 4309 W BEACHWAY DRIVE
$3,500,000



54 more























































Presented By: COMPASS FLORIDA LLC with 305-851-2820. - (305) 851-2820
Home Details
Welcome to Bliss on Beachway. Located in highly desirable Beach Park, this like-new, stunning residence has everything you could want in luxury living. From the inviting front porch to the 3-car garage and expansive backyard, every detail has been thoughtfully designed.
An abundance of natural light and beautiful white oak floors greet you as you make your way through this well laid out open concept plan. The gourmet kitchen is the heart of the home, showcasing a large island with White Rhino marble counters, premium appliances, and an open flow to the family room and eat in dining area perfect for entertaining or everyday living.
Step outside to your own resort-style oasis. A 30x11 lanai with full outdoor kitchen complete with grill, sink, and mini-fridge overlooks a sparkling pool and spa with sun shelf, all framed by a travertine deck and expansive turfed yard.
The primary suite is a true sanctuary with dual walk-in closets, oversized Bianco Venato marble shower, freestanding tub, dual vanities, and a separate make-up vanity. Upstairs, you will also find three additional bedrooms, a full-size laundry room, and an extremely generous bonus room that provides endless possibilities for media, play, or lounging.
Two more bedrooms are located downstairs, along with formal dining room and dedicated home office. For true convenience, a second laundry location is available on the first floor off of the mud room.
Designed with the future in mind, the home also features a pre-located elevator shaft, offering effortless potential to add an elevator for multi-generational living, accessibility, or simply elevated convenience.
Presented By: COMPASS FLORIDA LLC with 305-851-2820. - (305) 851-2820
Interior Features for 4309 W BEACHWAY DRIVE
Bedrooms
Total Bedrooms6
Bathrooms
Half Baths1
Total Baths6
Other Interior Features
LivingAreaSourcepublic records
Air Conditioning Y/NYes
Fireplace Y/NNo
Flooringtile, hardwood
Heating Y/NYes
Interior Amenitiesceiling fan(s), crown molding, eating space in kitchen, high ceilings, kitchen/family room combo, open floorplan, primarybedroom upstairs, solid surface counters, solid wood cabinets, stone counters, thermosta
Laundry Featuresinside, laundry room, upper level
Total Stories2
Window Featuresshades
General for 4309 W BEACHWAY DRIVE
Additional Parcels Y/NNo
Additional Roomsbonus room, den/library/office, family room, formal dining room separate
Appliancesbuilt-in oven, cooktop, dishwasher, disposal, dryer, exhaust fan, freezer, gas water heater, ice maker, microwave, range, range hood, refrigerator, tankless water heater, washer, wine refrigerator
Attached Garage Yes
Building Area Unitssquare feet
Carport Y/NNo
Citytampa
Construction Materialsblock, hardiplank type, wood frame
Coolingcentral air
Countyhillsborough
Directionstake i-275 south, exit westshore blvd south, right on beachway drive.
Elementary Schooldale mabry elementary-hb
Facing Directionsouth
Flood Zone Codeae
Full Baths5
Garage Spaces3
Garage Y/NYes
HOANo
Heatingcentral, electric
High Schoolplant-hb
Land Lease Y/NNo
Lease Considered Y/NYes
Legal Descriptionbeach way subdivision no 3 lot 5
Levelstwo
Listing Termscash, conventional, fha, va loan
Living Area Unitssquare feet
Lot Size Square Feet11160
Lot Size Unitssquare feet
MLS Area33609 - tampa / palma ceia
Middle/Junior High Schoolcoleman-hb
Minimum Leaseno minimum
ModificationTimestamp2025-10-19t18:05:05.760z
New ConstructionNo
Occupancy Typevacant
Ownershipfee simple
Patio/Porch Featurescovered, front porch, rear porch
Pool Featureschild safety fence, chlorine free, heated, in ground, lighting, outside bath access, salt water, tile
Property Subtypesingle family residence
Property Typeresidential
Roofmetal, shingle
STELLAR_InLawSuiteDescrip1 bathroom, 1 bedroom, attached, private entrance
STELLAR_InLawSuiteYNYes
Senior Community Y/NNo
Sewerpublic sewer
Standard Statusactive
Statusactive
Subdivision Namebeach way sub 3
Tax Annual Amount34832.32
Tax Lot5
Tax Year2024
Total Rooms13
Utilitiescable available, electricity connected, propane, sewer connected, sprinkler meter, street lights, underground utilities, water connected
Virtual TourClick here
Water Access Y/NNo
Water View Y/NNo
Year Built2020
Zoningrs-75
Exterior for 4309 W BEACHWAY DRIVE
Building Area Total7108
Covered Spaces3
Exterior Amenitiesfrench doors, outdoor grill, outdoor kitchen, private mailbox, rain gutters
Fencingvinyl
Foundation Detailsslab, stem wall
Lot Dimensions93 x 120
Lot Size Acres0.26
Lot Size Area11160
Private PoolYes
Road Surface Typepaved
SpaYes
Vegetationoak trees, trees/landscaped
Water Sourcepublic
Waterfront Y/NNo
Additional Details
Price History
Schools
High School
Plant-HB High School
Middle School
Coleman-HB Middle School
Elementary School
Dale Mabry Elementary-HB

Pablo Nicolas Falero
Realtor

 Beds • 6
Beds • 6 Full/Half Baths • 5 / 1
Full/Half Baths • 5 / 1 SQFT • 5,891
SQFT • 5,891 Garage • 3
Garage • 3