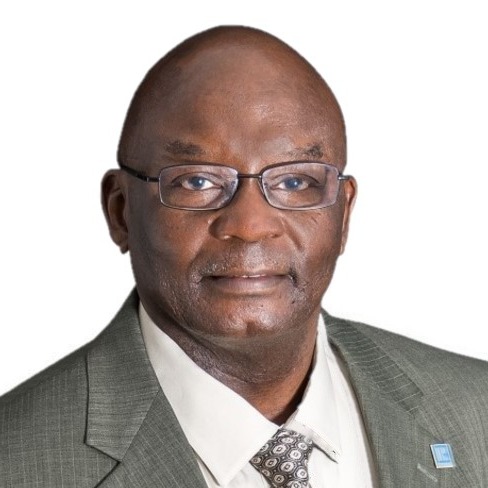TAMPA, FL 33635 11304 LAZY HICKORY LANE
$675,000
Pending



27 more




























Presented By: COMPASS FLORIDA LLC with 305-851-2820. - (305) 851-2820
Home Details
Under contract-accepting backup offers. SHOWSTOPPING 2015 Built POOL home in the WESTCHASE AREA! Perfectly designed 2342 sqft home featuring 4 bedrooms, 3 full baths, a Formal Dining Room, & a 2 Car Garage. Situated on a FULLY FENCED, CORNER LOT in GATED Chandler Woods, this quaint community of only 36 homes is conveniently located with easy access to major highways, the Tampa International Airport, top-rated schools, shops, restaurants & grocery stores! From the moment you arrive, the curb appeal stands out with charming blue shutters, stone accents, new exterior paint & thoughtful landscape design. Inside, this home has been lovingly maintained & tastefully updated. Driftwood colored wood-look tile runs throughout the main living spaces providing long-lasting durability with modern style. The beautiful coastal-chic kitchen features, white cabinetry with crown molding & glass inserts, quartz countertops, one level island with seating, backsplash with glass tile accents, range with a double oven, spacious corner pantry, a cheerful breakfast nook, & designer pendant lighting. The Family Room is open to the kitchen and has a tray ceiling & sliders to the pool area! The custom-built saltwater, solar heated pool & patio area showcases a PebbleTec pool surface, sun shelf with bubbler, fountains, stunning glass tile, travertine pavers, tons of space to relax, grill & entertain, plus string lights & a new pool pump!! The fully fenced backyard is low-maintenance with a granite rock ground covering. When not enjoying the Florida sunshine, you can relax in the spacious Owner's Suite which includes crown molding, grey cabinets, quartz countertop, listello tile accents, walk-in closet with built-ins, plus a door leading directly to the laundry room! Two secondary bedrooms (both currently being used as offices) share a full bath. The 4th bedroom is the perfect Guest Suite with a walk-in closet & En-Suite Bath! As if that wasn't enough this home also has a beautiful Formal Dining Room with tray ceiling & crown molding, and an AMAZING 2 car garage with epoxy floors and hanging storage! This homes lives much larger than the square footage would suggest and offers tons of spacious storage options & wall space for your photos & artwork! Enjoy the lower utility & insurance bills with double pane low-e windows & hurricane shutters! Zoned for top-rated schools, Lowry, Farnell, & Alonso! Flood Insurance became a requirement in 2021 but home had no issues during last year's storms & flood insurance cost is currently $984/year.
Presented By: COMPASS FLORIDA LLC with 305-851-2820. - (305) 851-2820
Interior Features for 11304 LAZY HICKORY LANE
Bedrooms
Total Bedrooms4
Bathrooms
Half Baths0
Total Baths3
Other Interior Features
LivingAreaSourcepublic records
Air Conditioning Y/NYes
Fireplace Y/NNo
Flooringcarpet, ceramic tile
Heating Y/NYes
Interior Amenitiesceiling fan(s), crown molding, eating space in kitchen, high ceilings, in wall pest system, open floorplan, primary bedroom main floor, split bedroom, stone counters, thermostat, tray ceiling(s), walk-in closet
Laundry Featuresinside, laundry room
Total Stories1
Window Featuresblinds, low-emissivity windows, shades, window treatments
General for 11304 LAZY HICKORY LANE
Additional Parcels Y/NNo
Additional Roomsformal dining room separate, great room, inside utility
Appliancesdishwasher, disposal, dryer, electric water heater, microwave, range, refrigerator, washer, water softener
Architectural Stylecraftsman
Assoc Fee Paid Permonthly
Association Amenitiesgated
Association Fee Includesprivate road
Association Nametiffany davis/avid property management
Attached Garage Yes
Building Area Unitssquare feet
Carport Y/NNo
Citytampa
Community Featuresdeed restrictions, gated community - no guard, sidewalks
Construction Materialsblock, stucco
Coolingcentral air
Countyhillsborough
Directionsfrom hillsborough ave & montague rd. head north on montague, at roundabout, take the 2nd exit onto memorial highway. left at white tail deer way. home is on the corner
Elementary Schoollowry-hb
Energy Efficientwindows
Facing Directionnorth
Flood Zone Codeae
Full Baths3
Garage Spaces2
Garage Y/NYes
HOAYes
HOA Fee$146
Heatingelectric
High Schoolalonso-hb
Land Lease Y/NNo
Lease Considered Y/NYes
Legal Descriptionchandler woods lot 19
Levelsone
Listing Termscash, conventional, fha, va loan
Living Area Unitssquare feet
Lot Size Square Feet7987
Lot Size Unitssquare feet
MLS Area33635 - tampa
Middle/Junior High Schoolfarnell-hb
Minimum Lease7 months
ModificationTimestamp2025-10-09t15:10:41.070z
Monthly HOA Amount146
New ConstructionNo
Occupancy Typeowner
Ownershipfee simple
Patio/Porch Featurescovered, rear porch, screened
Pet Size Limitextra large (101+ lbs.)
Pets Allowedbreed restrictions
Pool Featuresgunite, heated, in ground, salt water, screen enclosure, solar heat
Property Subtypesingle family residence
Property Typeresidential
Roofshingle
STELLAR_InLawSuiteYNNo
Security Featuressecurity system
Senior Community Y/NNo
Sewerpublic sewer
Standard Statuspending
Statuspending
Subdivision Namechandler woods
Tax Annual Amount8779.15
Tax Lot19
Tax Year2024
Total Rooms6
Utilitiesbb/hs internet available, electricity connected, water connected
Water Access Y/NNo
Water View Y/NNo
Year Built2015
Zoningpd
Exterior for 11304 LAZY HICKORY LANE
Building Area Total2971
Covered Spaces2
Exterior Amenitieshurricane shutters, irrigation system, rain gutters, sliding doors
Fencingfenced, vinyl
Foundation Detailsslab
Lot Dimensions66.56 x 120
Lot Featurescorner lot, flood insurance required, in county, sidewalk
Lot Size Acres0.18
Lot Size Area7987
Parking Featuresdriveway
Private PoolYes
Road Frontage Typeprivate road
Road Surface Typeasphalt
SpaNo
Vegetationtrees/landscaped
Water Sourcepublic
Waterfront Y/NNo
Additional Details
Price History
Schools
High School
Alonso-HB High School
Elementary School
Lowry-HB Elementary School
Middle School
Farnell-HB Middle School

Wilber Williams
Realtor

 Beds • 4
Beds • 4 Baths • 3
Baths • 3 SQFT • 2,342
SQFT • 2,342 Garage • 2
Garage • 2