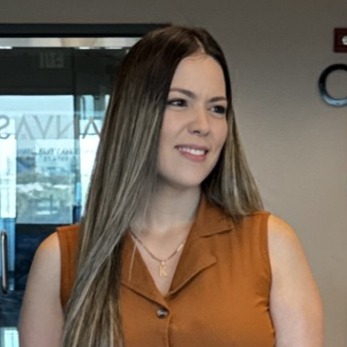TAMPA, FL 33604 6904 N LYNN AVENUE
$600,000



19 more




















Presented By: LOMBARDO TEAM REAL ESTATE LLC with 813-321-0437. - 813-321-0437
Home Details
6904 N Lynn Ave offers nearly new construction in the heart of Seminole Heights, built in 2023 and designed with just under 1,800 square feet of comfortable, modern living. FULLY FENCED LOT WITH GREAT PRIVACY, INCLUDING OVERSIZED BACKYARD PATIO SURROUNDED BY MATURE LANDSCAPING. The interior is finished with large-format concrete-look tile throughout—no carpet anywhere—and elevated ceilings that give the space an open, airy feel. At the center of the home, the kitchen ties everything together with shaker cabinetry, stone counters, stainless appliances, and a functional island perfect for food prep or serving guests. The kitchen overlooks the dining and living areas with a tray ceiling detail, and together they open directly to the oversized covered lanai, creating an easy indoor-outdoor flow. The lanai is large enough for both a dining table and a lounge setup, ideal for year-round entertaining.
The primary suite features another tray ceiling, a generous walk-in closet, and a well-appointed en-suite bathroom with double vanities and a frameless glass walk-in shower finished in vibrant blue subway tile laid in a staggered pattern. Three additional bedrooms are light-filled and flexible, supported by a second full bath. A laundry room, one-car garage, and a long driveway that provides extra parking round out the home’s practical touches.
Living here means you’re within easy reach of Seminole Heights favorites—morning coffee at LPCX Café, barbecue at Wicked Oak, or a dinner out at Rooster & The Till. For a more casual night, Front Porch & Bart’s Tavern is just around the corner. The Seminole Heights Garden Center offers a quiet green escape, and Downtown Tampa is only minutes away with the Riverwalk, museums, and dining along the water.
Presented By: LOMBARDO TEAM REAL ESTATE LLC with 813-321-0437. - 813-321-0437
Interior Features for 6904 N LYNN AVENUE
Bedrooms
Total Bedrooms4
Bathrooms
Half Baths0
Total Baths2
Other Interior Features
LivingAreaSourcepublic records
Air Conditioning Y/NYes
Fireplace Y/NNo
Flooringporcelain tile
Heating Y/NYes
Interior Amenitiesceiling fan(s)
Laundry Featureslaundry room
Total Stories1
General for 6904 N LYNN AVENUE
Additional Parcels Y/NNo
Appliancesdishwasher, disposal, microwave, range, refrigerator
Architectural Stylecontemporary
Attached Garage Yes
Building Area Unitssquare feet
Carport Y/NNo
Citytampa
Construction Materialsblock
Coolingcentral air
Countyhillsborough
Directionsleaving downtown tampa head north on florida avenue merge onto i-275 north take exit 47a for sligh avenue turn right on sligh go a few blocks turn left on north highland avenue then right on west cry
Elementary Schoolseminole-hb
Facing Directionsouth
Flood Zone Codeae
Full Baths2
Garage Spaces1
Garage Y/NYes
HOANo
Heatingcentral
High Schoolchamberlain-hb
Land Lease Y/NNo
Lease Considered Y/NYes
Legal Descriptionpoinsettia park lot 4
Levelsone
Listing Termscash, conventional, fha, va loan
Living Area Unitssquare feet
Lot Size Square Feet5250
Lot Size Unitssquare feet
MLS Area33604 - tampa / sulphur springs
Middle/Junior High Schoolmemorial-hb
Minimum Lease1-7 days
ModificationTimestamp2025-10-18t15:00:33.817z
New ConstructionNo
Occupancy Typevacant
Ownershipfee simple
Patio/Porch Featuresrear porch
Possessionclose of escrow
Property Subtypesingle family residence
Property Typeresidential
Roofshingle
STELLAR_InLawSuiteYNNo
Senior Community Y/NNo
Sewerpublic sewer
Standard Statusactive
Statusactive
Subdivision Namepoinsettia park
Tax Annual Amount8386.92
Tax Lot4
Tax Year2024
Total Rooms3
Utilitiesbb/hs internet available, cable available
Viewcity
Virtual TourClick here
Water Access Y/NNo
Water View Y/NNo
Year Built2023
Zoningsh-rs
Exterior for 6904 N LYNN AVENUE
Building Area Total2348
Covered Spaces1
Exterior Amenitiessidewalk
Foundation Detailsslab
Lot Dimensions50 x 105
Lot Size Acres0.12
Lot Size Area5250
Private PoolNo
Road Surface Typepaved
Water Sourcepublic
Waterfront Y/NNo
Additional Details
Price History
Schools
High School
Chamberlain-HB High School
Middle School
Memorial-HB Middle School
Elementary School
Seminole-HB Elementary School

Karen Chiquin
Realtor Associate

 Beds • 4
Beds • 4 Baths • 2
Baths • 2 SQFT • 1,752
SQFT • 1,752 Garage • 1
Garage • 1