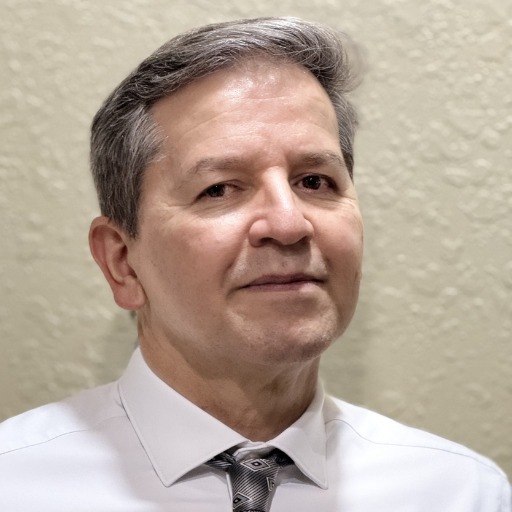TAMPA, FL 33647 20410 AUTUMN FERN AVENUE
$459,000



36 more





































Presented By: KELLER WILLIAMS ST PETE REALTY with 727-894-1600. - 727-894-1600
Home Details
Assumable FHA mortgage at 4.6%!! Discover the perfect balance of comfort, space, and convenience in this beautifully maintained home located inside the gated Live Oak Preserve community. Featuring 4 bedrooms, 2.5 baths, and a spacious fenced backyard, this residence is ideal for families who value room to grow and a neighborhood that offers it all.
Step inside to find modern finishes, an open-concept layout, and abundant natural light throughout. The kitchen and living areas flow seamlessly together, creating the perfect setting for daily living or entertaining guests. Upstairs, generously sized bedrooms provide privacy and comfort for everyone.
Outside, enjoy a large backyard—perfect for kids, pets, or weekend gatherings. The resort-style community amenities include a massive clubhouse, swimming pool, fitness center, playgrounds, and courts, all just a short walk from your doorstep.
Located within top-rated school zones and minutes from shopping, dining, and easy interstate access, this home checks every box for today’s busy lifestyle.
New price: $462,500 — schedule your private showing today and experience why Live Oak Preserve remains one of Tampa’s most sought-after gated communities.
Presented By: KELLER WILLIAMS ST PETE REALTY with 727-894-1600. - 727-894-1600
Interior Features for 20410 AUTUMN FERN AVENUE
Bedrooms
Total Bedrooms4
Bathrooms
Half Baths1
Total Baths3
Other Interior Features
LivingAreaSourcepublic records
Air Conditioning Y/NYes
Fireplace Y/NNo
Flooringluxury vinyl, tile
Furnished Y/Nunfurnished
Heating Y/NYes
Interior Amenitiesceiling fan(s), eating space in kitchen, open floorplan, primarybedroom upstairs, solid surface counters, solid wood cabinets, thermostat, window treatments
Laundry Featuresinside
Total Stories2
General for 20410 AUTUMN FERN AVENUE
Additional Parcels Y/NNo
Additional Roomsbonus room, family room, formal dining room separate, formal living room separate
Appliancescooktop, dishwasher, disposal, dryer, freezer, microwave, range, range hood, refrigerator, tankless water heater, washer
Architectural Styletraditional
Assoc Fee Paid Permonthly
Association Fee Includes24-hour guard, common area taxes, community pool, escrow reserves fund, pool maintenance
Association Namegreenacre property inc.
AssociationName2live oak preserve
Attached Garage Yes
Building Area Unitssquare feet
Carport Y/NNo
Citytampa
Community Featuresclubhouse, deed restrictions, fitness center, gated community - guard, golf carts ok, playground, pool, sidewalks
Construction Materialsstucco, wood frame (fsc certified)
Coolingcentral air
Countyhillsborough
Directionstake bruce b downs blvd to oak preserve blvd, do not go to private gate you will not be allowed entry.
Elementary Schoolturner elem-hb
Facing Directioneast
Flood Zone Codex
Flood Zone Code XY
Full Baths2
Garage Spaces2
Garage Y/NYes
HOAYes
HOA Fee$19
HOA Fee 2130
HOA Fee 2 Frequencymonthly
Heatingcentral
High Schoolwharton-hb
Land Lease Y/NNo
Lease Considered Y/NYes
Legal Descriptionlive oak preserve phase 2b-villages 12 and 15 lot 31 block 91
Levelstwo
Listing Termsassumable, cash, conventional, fha, va loan
Living Area Unitssquare feet
Lot Size Square Feet7279
Lot Size Unitssquare feet
MLS Area33647 - tampa / tampa palms
Middle/Junior High Schoolbartels middle
Minimum Lease3 months
ModificationTimestamp2025-10-31t18:55:45.433z
Monthly HOA Amount19
New ConstructionYes
Occupancy Typeowner
Ownershipfee simple
Patio/Porch Featurescovered
Pets Allowedyes
Possessionclose of escrow
Property Conditioncompleted
Property Subtypesingle family residence
Property Typeresidential
Roofshingle
STELLAR_InLawSuiteYNNo
Security Featuresgated community, key card entry, smoke detector(s)
Senior Community Y/NNo
Sewerpublic sewer
Standard Statusactive
Statusactive
Subdivision Namelive oak preserve ph 2b-vil
Tax Annual Amount6316.75
Tax Lot31
Tax Year2024
TaxOtherAnnualAssessmentAmount1045
Total Rooms5
Utilitiesbb/hs internet available, cable available, cable connected, electricity available, electricity connected
Viewtrees/woods
Virtual TourClick here
Water Access Y/NNo
Water View Y/NNo
Year Built2012
Zoningpd
Exterior for 20410 AUTUMN FERN AVENUE
Building Area Total3096
Covered Spaces2
Exterior Amenitiesirrigation system, sidewalk, sliding doors
Foundation Detailsslab
Lot Dimensions58.23 x 125
Lot Featurescul-de-sac, landscaped, sidewalk
Lot Size Acres0.17
Lot Size Area7279
Parking Featuresgarage door opener
Private PoolNo
Road Frontage Typestreet paved, deeded easement
Road Surface Typepaved
Vegetationmature landscaping
Water Sourcepublic
Waterfront Y/NNo
Additional Details
Price History
Schools
High School
Wharton-HB High School
Middle School
Bartels Middle
Elementary School
Turner Elem-HB

Ramon Valle
Realtor®

 Beds • 4
Beds • 4 Full/Half Baths • 2 / 1
Full/Half Baths • 2 / 1 SQFT • 2,496
SQFT • 2,496 Garage • 2
Garage • 2