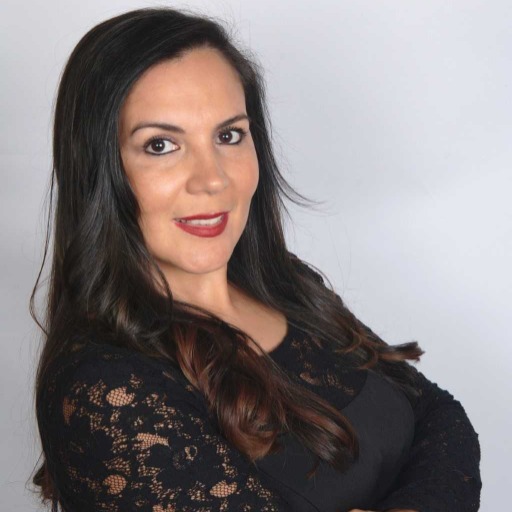PARRISH, FL 34219 11746 FULL MOON LOOP
$394,990



6 more







Presented By: WEEKLEY HOMES REALTY COMPANY with 866-493-3553. - 866-493-3553
Home Details
Under Construction. The Truman: Spacious, Stylish, and Designed for the Way You Live at North River Ranch
Step into the Truman, a two-story home that blends modern style with everyday comfort. Offering 3 bedrooms, 2.5 bathrooms, a flexible loft, and just under 2,000 square feet of well-planned living space, this home is perfect for families, remote workers, and anyone who values a functional yet beautiful place to call home.
The main level welcomes you with an airy, open-concept design that makes both daily life and entertaining a breeze. The kitchen takes center stage with its contemporary cabinetry, generous counter space, and a large island that’s ideal for meal prep, casual dining, or gathering with friends. Flowing effortlessly into the dining area and living room, this space encourages connection while maintaining a sense of openness.
Upstairs, a versatile loft serves as the ultimate flex space—easily transformed into a home office, media lounge, or playroom. The Owner’s Suite is a true retreat, complete with a spa-inspired bathroom featuring dual sinks and a walk-in shower, plus a spacious walk-in closet designed to keep you organized. Two additional bedrooms share a full bath and offer plenty of room for family, guests, or hobbies.
Life at North River Ranch is about more than just your home—it’s about the community. Enjoy access to resort-style pools, a modern fitness center, scenic walking and biking trails, parks, playgrounds, and a full calendar of neighborhood events. With top-rated schools, shopping, dining, and healthcare just minutes away, convenience is built right in.
The Truman isn’t just a home—it’s the foundation for the lifestyle you’ve been dreaming of.
Presented By: WEEKLEY HOMES REALTY COMPANY with 866-493-3553. - 866-493-3553
Interior Features for 11746 FULL MOON LOOP
Bedrooms
Total Bedrooms3
Bathrooms
Half Baths1
Total Baths3
Other Interior Features
LivingAreaSourcebuilder
Air Conditioning Y/NYes
Fireplace Y/NNo
Flooringcarpet, ceramic tile, laminate
Heating Y/NYes
Interior Amenitiesbuilt-in features, kitchen/family room combo, primarybedroom upstairs, walk-in closet(s)
Laundry Featureswasher hookup
General for 11746 FULL MOON LOOP
Additional Parcels Y/NNo
Appliancesbuilt-in oven, cooktop, dishwasher, disposal, microwave, range hood
Assoc Fee Paid Perquarterly
Association Amenitiesfitness center, gated, pickleball court(s), playground, pool
Association Fee Includescommunity pool, pool maintenance
Association Nameaccess management
Attached Garage Yes
Builder Namedavid weekley homes
Building Area Unitssquare feet
Carport Y/NNo
Cityparrish
Community Featuresdeed restrictions, irrigation-reclaimed water
Construction Materialsblock, stucco
Coolingcentral air
Countymanatee
Directionscrescent creek within north river ranch. from the corner of mocassin wallow and fort hamer road, please continue north on fort hamer, take a left onto camp creek trail and follow with a right onto cres
Elementary Schoolbarbara a. harvey elementary
Facing Directioneast
Flood Zone Codex
Flood Zone Code XY
Full Baths2
Garage Spaces2
Garage Y/NYes
HOAYes
HOA Fee$458
Heatingcentral
High Schoolparrish community high
Land Lease Y/NNo
Lease Considered Y/NYes
Legal Descriptionlot 2 blk 42 north river ranch ph iv-e & iv-f pi#4005.0780/9
Levelstwo
Listing Termscash, conventional, fha, va loan
Living Area Unitssquare feet
Lot Size Square Feet2431
Lot Size Unitssquare feet
MLS Area34219 - parrish
Middle/Junior High Schoolbuffalo creek middle
Minimum Lease6 months
ModificationTimestamp2025-08-09t10:47:32.500z
Monthly HOA Amount152.67
New ConstructionYes
Occupancy Typevacant
Ownershipfee simple
Pets Allowedyes
Property Conditionunder construction
Property Subtypetownhouse
Property Typeresidential
Roofshingle
STELLAR_InLawSuiteYNNo
Senior Community Y/NNo
Sewerpublic sewer
Standard Statusactive
Statusactive
Subdivision Namenorth river ranch
Tax Annual Amount0
Tax Lot2
Tax Year2025
TaxOtherAnnualAssessmentAmount1458
Total Rooms5
Utilitiesbb/hs internet available, cable available, fiber optics, fire hydrant, phone available, public, sewer connected, sprinkler recycled, underground utilities, water available, water connected
Water Access Y/NNo
Water View Y/NNo
Year Built2025
Zoningresi
Exterior for 11746 FULL MOON LOOP
Builder Modelthe truman
Building Area Total2514
Covered Spaces2
Exterior Amenitieshurricane shutters, irrigation system, sidewalk, sliding doors
Foundation Detailsslab
Lot Size Acres0.05
Lot Size Area2431
Parking Featuresdriveway, garage door opener
Private PoolNo
Road Surface Typeasphalt
Water Sourcenone
Waterfront Y/NNo
Additional Details
Price History
Schools
High School
Parrish Community High
Middle School
Buffalo Creek Middle
Elementary School
Barbara A. Harvey Elementary

Claudia Velez
Realtor®

 Beds • 3
Beds • 3 Full/Half Baths • 2 / 1
Full/Half Baths • 2 / 1 SQFT • 1,980
SQFT • 1,980 Garage • 2
Garage • 2