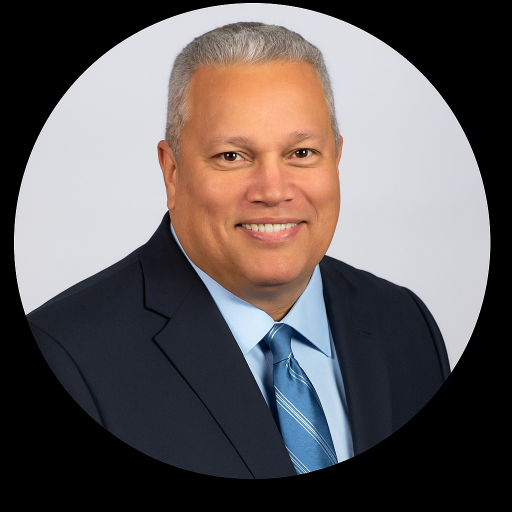TAMPA, FL 33611 4949 BAYSHORE BOULEVARD #4949A
$1,690,000
OPEN HOUSE Sat, Aug 09 2025 12:00 PM - 02:00 PM



44 more













































Presented By: COMPASS FLORIDA LLC with 305-851-2820. - (305) 851-2820
Home Details
Welcome to an extraordinary 3-bedroom, 3-bath residence in the gated Adeste community—offering the rare combination of a private in-unit elevator, 3-car garage, and your own screened-in pool and spa. No other condo in Tampa Bay compares.
Step inside and discover two spacious living rooms, each designed for both comfort and elegance. One living area showcases a dramatic dual-sided fireplace with floor-to-ceiling marble and a custom wrap-around bench, creating a true statement piece. The second dual-sided fireplace enhances the luxurious primary suite, connecting the bedroom to its spa-like bathroom.
The chef’s kitchen is both functional and stunning, anchored by an oversized waterfall quartz island and featuring abundant cabinetry and storage. Entertain effortlessly in the formal dining room—currently styled as a piano lounge—with a wet bar and Fine Art Lior Silver Glass chandelier that sets the tone for upscale gatherings.
Throughout the home, no detail has been spared—from oversized porcelain tile to a Fine Art Handcrafted Lior Glass Light Fixture and premium high-profile carpeting in the bedrooms. Solid core doors with Emtek Select handles, chrome-plated twisted faucets in the primary bathroom, and custom in-cabinet outlets add subtle luxury. Natural light floods the space through skylights in the upstairs living room and primary bathroom. The primary suite also includes a private balcony overlooking your private backyard oasis!
The private, enclosed patio is truly breathtaking—completely resurfaced in 2024 and featuring a reimagined pool and spa with upgraded water features, perfect for both relaxing and entertaining year-round. Fully enclosed and screened in. Also features a Pentair automatic system to control everything from your phone!
Additional Upgrades & Amenities; 2024 hurricane-rated windows, French doors, and new glass front entry, Custom elevator finishes including mirrors, wainscoting, and magnetic access panel for discreet storage and water heater. Epoxy-coated 3-car garage with overhead storage racks installed. Textured wall coverings throughout for depth and warmth. Carpeted stair runner for added comfort and style
Enjoy the privacy and luxury of single-family living with the low-maintenance convenience of a condo. Located just steps from Bayshore Boulevard, Hyde Park Village, and the best dining and shopping in South Tampa.
Bonus: Seller is open to selling select furniture and golf cart separately.
Elegant, bold, and entirely unique—this home is unlike anything else on the market. Schedule your private showing today and prepare to be impressed.
Presented By: COMPASS FLORIDA LLC with 305-851-2820. - (305) 851-2820
Interior Features for 4949 BAYSHORE BOULEVARD #4949A
Bedrooms
Total Bedrooms3
Bathrooms
Half Baths0
Total Baths3
Other Interior Features
LivingAreaSourcepublic records
Air Conditioning Y/NYes
Fireplace Featuresgas, living room, master bedroom
Fireplace Y/NYes
Flooringcarpet, porcelain tile, hardwood
Heating Y/NYes
Interior Amenitiesaccessibility features, ceiling fan(s), crown molding, eating space in kitchen, elevator, high ceilings, kitchen/family room combo, living room/dining room combo, open floorplan, primarybedroom upstairs, skyli
Laundry Featuresinside, laundry room
Total Stories2
Window Featuresshutters
General for 4949 BAYSHORE BOULEVARD #4949A
Additional Parcels Y/NNo
Additional Roomsbreakfast room separate, family room
Appliancesconvection oven, cooktop, dishwasher, disposal, dryer, electric water heater, exhaust fan, microwave, range hood, refrigerator, washer, wine refrigerator
Architectural Stylemediterranean
Assoc Fee Paid Perquarterly
Association Amenitiescable tv, gated, maintenance, security
Association Fee Includescable tv, escrow reserves fund, insurance, internet, maintenance structure, manager, pest control, sewer, trash, water
Association Namewestcoast management amanda
Attached Garage No
Building Area Unitssquare feet
Carport Y/NNo
Citytampa
Community Featuresbuyer approval required, community mailbox, deed restrictions, gated community - no guard, golf carts ok
Construction Materialsstucco
Coolingcentral air
Countyhillsborough
Directionseast on gandy, right on s bayshore, right into adeste complex, rear parking and garage access turn right on pilgrims path way
Elementary Schoolballast point-hb
Facing Directioneast
Flood Zone Codeae
Full Baths3
Garage Spaces3
Garage Y/NYes
HOAYes
HOA Fee$5550
HOA Monthly Maintenance
Heatingcentral
High Schoolrobinson-hb
Land Lease Y/NNo
Lease Considered Y/NYes
Legal Descriptionadeste a condominium unit 4949a
Levelstwo
Listing Termscash, conventional
Living Area Unitssquare feet
Lot Size Square Feet2741
Lot Size Unitssquare feet
MLS Area33611 - tampa
Middle/Junior High Schoolmadison-hb
Minimum Lease6 months
ModificationTimestamp2025-08-09t02:37:14.490z
Monthly HOA Amount1850
New ConstructionNo
Occupancy Typeowner
Ownershipcondominium
Patio/Porch Featurescovered, enclosed, patio, rear porch, screened
Pets Allowedyes
Pool Featuresauto cleaner, gunite, in ground, lighting, screen enclosure
Property Attached Y/NYes
Property Subtypecondominium
Property Typeresidential
Rooftile
STELLAR_InLawSuiteYNNo
Security Featuresgated community, security gate
Senior Community Y/NNo
Sewerpublic sewer
Spa Featuresin ground
Standard Statusactive
Statusactive
Subdivision Nameadeste a condo
Tax Annual Amount20593.7
Tax Lot0
Tax Year2024
Total Rooms6
Unit Number4949a
Utilitiescable available, electricity connected, phone available, public, sewer connected, street lights, water connected
Viewpool
Virtual TourClick here
Water Access Y/NNo
Water View Y/NNo
Year Built1988
Zoningrm-35
Exterior for 4949 BAYSHORE BOULEVARD #4949A
Building Area Total3318
Covered Spaces3
Exterior Amenitiesawning(s), balcony, french doors, irrigation system, rain gutters
Fencingfenced
Foundation Detailsslab
Lot Featurescity lot, sidewalk
Lot Size Acres0.06
Lot Size Area2741
Parking Featuresalley access, garage door opener, garage faces rear, golf cart parking, guest
Private PoolYes
Road Frontage Typestreet paved
Road Surface Typepaved
SpaYes
Vegetationmature landscaping, trees/landscaped
Water Sourcepublic
Waterfront Y/NNo
Additional Details
Price History
Schools
High School
Robinson-HB High School
Middle School
Madison-HB Middle School
Elementary School
Ballast Point-HB Elementary School

Andres Marcano
Realtor®

 Beds • 3
Beds • 3 Baths • 3
Baths • 3 SQFT • 2,673
SQFT • 2,673 Garage • 3
Garage • 3