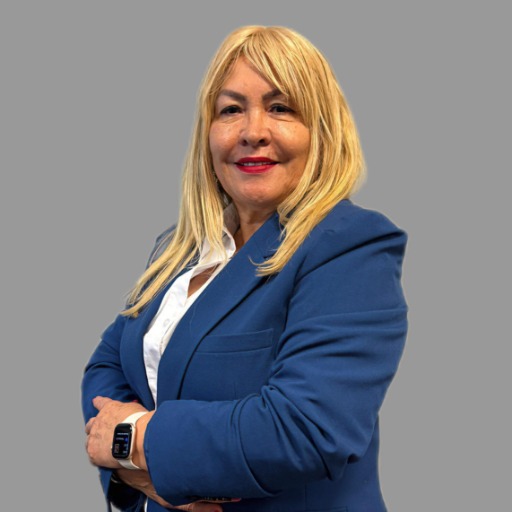TAMPA, FL 33616 6123 YEATS MANOR DRIVE
$1,695,000



42 more











































Presented By: BHHS FLORIDA PROPERTIES GROUP with 813-694-7505. - 813-694-7505
Home Details
One or more photo(s) has been virtually staged. PRICE IMPROVEMENT! Stunning Tuscan Villa in Tampa’s premier gated waterfront community – Westshore Yacht Club! This fully renovated 4BR/5BA home offers 3,600 sq ft of luxury living with over $200K in upgrades. Enter through a grand 24-ft foyer into elegant formal spaces, including a chef’s kitchen with porcelain countertops, slab backsplash, butler’s pantry & breakfast nook. The spacious family room opens to a covered lanai with outdoor kitchen, pool & spa – perfect for entertaining. First-floor guest suite with ensuite bath + walk-in closet. Upstairs, the owner’s retreat features 2 balconies, a sitting room, and a spa-like bath with freestanding tub & large shower. Two additional ensuite bedrooms & laundry up. Includes a 2-car garage, Porte Cochere, and brick paver drive. Enjoy 24/7 security, marina access, Bay Club dining, 2 pools, Tiki Bar, fitness center, spa, and more!
Presented By: BHHS FLORIDA PROPERTIES GROUP with 813-694-7505. - 813-694-7505
Interior Features for 6123 YEATS MANOR DRIVE
Bedrooms
Total Bedrooms4
Bathrooms
Half Baths0
Total Baths5
Other Interior Features
LivingAreaSourceowner
Air Conditioning Y/NYes
Fireplace Y/NNo
Flooringluxury vinyl, tile
Heating Y/NYes
Interior Amenitiesceiling fan(s), central vacuum, chair rail, coffered ceiling(s), crown molding, high ceilings, kitchen/family room combo, open floorplan, primarybedroom upstairs, solid wood cabinets, stone counters, thermostat
Laundry Featureslaundry room
General for 6123 YEATS MANOR DRIVE
Additional Parcels Y/NNo
Appliancesbar fridge, built-in oven, convection oven, cooktop, dishwasher, disposal, dryer, electric water heater, exhaust fan, microwave, range hood, refrigerator, washer, water filtration system, water softener, whole hous
Architectural Stylemediterranean
Assoc Fee Paid Permonthly
Association Fee Includes24-hour guard, cable tv, common area taxes, community pool, internet, maintenance grounds, manager, security
Association Nameshawn fancil
AssociationName2castle group
Attached Garage Yes
Building Area Unitssquare feet
Carport Spaces2
Carport Y/NYes
Citytampa
Community Featuresbay/harbor front, dock, marina, clubhouse, dog park, fitness center, gated community - guard, golf carts ok, playground, pool, sidewalks
Construction Materialsstucco
Coolingcentral air
Countyhillsborough
Directionssouth on westshore boulevard. turn west onto yacht club drive. take first right onto yeats manor drive. will need to show id at guard gate.
DockY/NNo
Elementary Schoollanier-hb
Facing Directionwest
Flood Zone Codeae
Full Baths5
Garage Spaces2
Garage Y/NYes
HOAYes
HOA Fee$771.16
Heatingcentral, electric, heat pump
High Schoolrobinson-hb
Land Lease Y/NNo
Lease Considered Y/NYes
Legal Descriptionwestshore yacht club phase 2 lot 12 block 33
Levelstwo
Listing Termscash, conventional, va loan
Living Area Unitssquare feet
Lot Size Square Feet6750
Lot Size Unitssquare feet
MLS Area33616 - tampa
Middle/Junior High Schoolmonroe-hb
Minimum Leaseno minimum
ModificationTimestamp2025-09-18t19:48:11.930z
Monthly HOA Amount771.16
New ConstructionNo
Occupancy Typeowner
Ownershipfee simple
Patio/Porch Featurespatio, rear porch, side porch
Pets Allowedyes
Pool Featuresauto cleaner, heated, in ground, lighting, outside bath access, self cleaning
Property Subtypesingle family residence
Property Typeresidential
Rooftile
STELLAR_InLawSuiteYNNo
Senior Community Y/NNo
Sewerpublic sewer
Spa Featuresheated, in ground
Standard Statusactive
Statusactive
Subdivision Namewestshore yacht club ph 2
Tax Annual Amount10301
Tax Lot12
Tax Year2023
Total Rooms8
Utilitiescable connected, natural gas connected, sprinkler meter, street lights
Water Access Y/NNo
Water View Y/NNo
Waterfront Featuresbay/harbor front
Year Built2006
Zoningpd-a
Exterior for 6123 YEATS MANOR DRIVE
Building Area Total5138
Covered Spaces4
Exterior Amenitiesbalcony, french doors, irrigation system, outdoor grill, outdoor kitchen, rain gutters, sidewalk, sprinkler metered
Foundation Detailsslab
Lot Size Acres0.16
Lot Size Area6750
Private PoolYes
Road Surface Typeasphalt
SpaYes
Water Sourcepublic
Waterfront Y/NNo
Additional Details
Price History
Schools
High School
Robinson-HB High School
Middle School
Monroe-HB Middle School
Elementary School
Lanier-HB Elementary School

Maria Schuler
Realtor®

 Beds • 4
Beds • 4 Baths • 5
Baths • 5 SQFT • 3,496
SQFT • 3,496 Garage • 2
Garage • 2