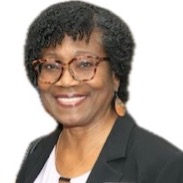TAMPA, FL 33611 5701 S MACDILL AVENUE
$8,500



34 more



































Presented By: RE/MAX ALLIANCE GROUP with 813-259-0000. - 813-259-0000
Home Details
WELCOME TO 5701 S MACDILL AVENUE! Embrace resort-style living in this FULLY FURNISHED 4-BEDROOM, 2.5-BATHROOM retreat in South Tampa’s desirable BALLAST POINT neighborhood, perfect for CORPORATE RELOCATION, EXTENDED STAYS, or a RELOCATION BASE while you explore the city. Spanning just under 3,000 SQ FT of HEATED LIVING SPACE, the home is TURN-KEY with furniture, décor, linens, cookware, and electronics included for an effortless arrival. The FOYER greets you with a DROP-AND-GO STATION for everyday essentials, while the FAMILY ROOM features an OFFICE NOOK that blends work and relaxation. Step outside to your PRIVATE OUTDOOR OASIS: a CUSTOM OPEN-AIR POOL framed by TROPICAL LANDSCAPING, multiple SUN LOUNGERS, a COVERED PERGOLA with an OUTDOOR KITCHEN and GRILL, and a STONE FIREPLACE for cozy evenings. Built-in ENTERTAINMENT SYSTEMS and PERGOLA HIGH-TOP RAILS make hosting a breeze, and COOLING FANS keep the patio comfortable year-round. Inside, the GOURMET KITCHEN features a FLAT-TOP RANGE, WINE COOLER, KEGERATOR, and BISTRO-STYLE ISLAND, ideal for home chefs and entertainers. The converted GARAGE doubles as a GAME/MEDIA ROOM with OFFICE SPACE and room for a HOME GYM. Upstairs you will find a FULL LAUNDRY ROOM, three ADDITIONAL BEDROOMS, and a SECOND FULL BATH. The LUXURIOUS PRIMARY SUITE offers TRAY CEILINGS, a SPA-LIKE ENSUITE with GARDEN TUB, WALK-IN SHOWER, DEDICATED WATER CLOSET, and an EXPANSIVE WALK-IN CLOSET. Enjoy NO HOA or CDD restrictions and a location in FLOOD ZONE X. Minutes to MACDILL AFB, DOWNTOWN TAMPA, BAYSHORE BOULEVARD, and BALLAST POINT PARK, this home provides both tranquility and convenience. AVAILABLE FOR LONG-TERM or FOR SHORT-TERM LEASEv(minimum 30 days, different terms apply) . Contact us today to secure this EXCEPTIONAL FURNISHED RENTAL in South Tampa’s vibrant Ballast Point neighborhood!
Presented By: RE/MAX ALLIANCE GROUP with 813-259-0000. - 813-259-0000
Interior Features for 5701 S MACDILL AVENUE
Bedrooms
Total Bedrooms4
Bathrooms
Half Baths1
Total Baths3
Other Interior Features
LivingAreaSourcebuilder
Air Conditioning Y/NYes
Fireplace Y/NNo
Flooringcarpet, tile, hardwood
Furnished Y/Nfurnished
Heating Y/NYes
Interior Amenitieseating space in kitchen, high ceilings, kitchen/family room combo, living room/dining room combo, open floorplan, primarybedroom upstairs, stone counters, thermostat, tray ceiling(s), walk-in closet(s)
Laundry Featuresinside, laundry room, upper level
Total Stories2
General for 5701 S MACDILL AVENUE
Additional Roomsfamily room
Appliancesdishwasher, disposal, freezer, range, range hood, refrigerator, wine refrigerator
Attached Garage Yes
Availability Date2025-07-14
Builder Namedomain homes
Building Area Unitssquare feet
Carport Y/NNo
Citytampa
Coolingcentral air
Countyhillsborough
Directionsstarting from the intersection of dale mabry hwy and gandy blvd in tampa, head east on gandy blvd toward s macdill ave. turn right onto s macdill ave and continue driving south for approximately 1.3 m
DockY/NNo
Elementary Schoolchiaramonte-hb
Facing Directioneast
Full Baths2
Garage Y/NNo
HOANo
Heatingcentral
High Schoolrobinson-hb
Lease Amount Frequencymonthly
Levelstwo
Living Area Unitssquare feet
Lot Size Square Feet8280
Lot Size Unitssquare feet
MLS Area33611 - tampa
Middle/Junior High Schoolmadison-hb
Minimum Leaseno minimum
ModificationTimestamp2025-11-03t13:03:32.013z
New ConstructionNo
Occupancy Typevacant
OwnerPaysnone
Pets Allowedpet deposit, yes
Pool Featuresdeck, in ground, lighting
Property Conditioncompleted
Property Subtypesingle family residence
Property Typeresidential lease
STELLAR_InLawSuiteYNNo
Senior Community Y/NNo
Sewerpublic sewer
Standard Statusactive
Statusactive
Subdivision Namesouthside
Total Rooms15
Utilitiescable connected, electricity connected, sewer connected, water connected
Virtual TourClick here
Water Access Y/NNo
Water View Y/NNo
Year Built2014
Exterior for 5701 S MACDILL AVENUE
Building Area Total3358
Exterior Amenitiesawning(s), lighting, outdoor grill, rain gutters, sliding doors
Fencingfenced
Lot Dimensions69 x 120
Lot Featuresin county, landscaped, near golf course, near marina
Lot Size Acres0.19
Lot Size Area8280
Private PoolYes
Road Surface Typepaved
SpaNo
Water Sourcepublic
Waterfront Y/NNo
Additional Details
Price History
Schools
High School
Robinson-HB High School
Middle School
Madison-HB Middle School
Elementary School
Chiaramonte-HB Elementary School

Millie E Lawrence Kotei
Broker Associate

 Beds • 4
Beds • 4 Full/Half Baths • 2 / 1
Full/Half Baths • 2 / 1 SQFT • 2,962
SQFT • 2,962 Garage • 1
Garage • 1