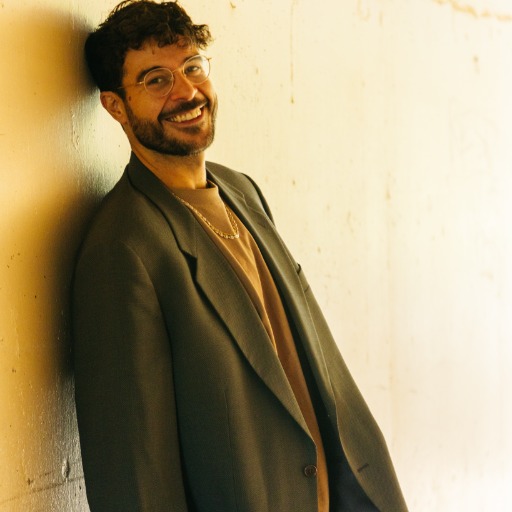TAMPA, FL 33619 2027 BALFOUR CIRCLE
$330,000
Pending



58 more



























































Presented By: FUTURE HOME REALTY INC with 813-855-4982. - 813-855-4982
Home Details
Under contract-accepting backup offers. One or more photo(s) has been virtually staged. Step into modern elegance at 2027 Balfour Circle in Tampa. This completely remodeled 3-bedroom, 2-bath home offers 1,248 square feet of thoughtfully designed living space, featuring a seamless open floor plan that blends style and functionality. The kitchen is a showstopper, boasting contemporary finishes, updated cabinetry, sleek countertops, and new stainless-steel appliances that invite you to cook and entertain with ease. Both bathrooms have been reimagined with high-end fixtures and finishes, delivering a spa-like experience every day. The spacious primary suite provides a serene escape—perfect for unwinding after a long day. Outside, the large, fully fenced backyard offers privacy and room to roam, ideal for weekend gatherings, gardening, or pets to play freely. Recent upgrades include a new roof (2023), energy-efficient windows, and a 2020 HVAC system, giving you lasting comfort and peace of mind. Tucked into a convenient location near shops, dining, and major roadways, this move-in-ready gem is truly a standout. Make your appointment today!
Presented By: FUTURE HOME REALTY INC with 813-855-4982. - 813-855-4982
Interior Features for 2027 BALFOUR CIRCLE
Bedrooms
Total Bedrooms3
Bathrooms
Half Baths0
Total Baths2
Other Interior Features
LivingAreaSourcepublic records
Air Conditioning Y/NYes
Fireplace Y/NNo
Flooringluxury vinyl, tile
Heating Y/NYes
Interior Amenitiesceiling fan(s), kitchen/family room combo, open floorplan, stone counters, thermostat
Laundry Featureslaundry closet
Total Stories1
General for 2027 BALFOUR CIRCLE
Additional Parcels Y/NNo
Additional Roomsinside utility
Appliancesdishwasher, electric water heater, microwave, range, refrigerator
Building Area Unitssquare feet
Carport Y/NNo
Citytampa
Construction Materialsblock
Coolingcentral air
Countyhillsborough
Directionstake causeway blvd to a left on s 70th st. make a right on balfour circle and home will be on right hand side.
Elementary Schoolclair mel-hb
Facing Directionnorth
Flood Zone Codex
Flood Zone Code XY
Full Baths2
Garage Y/NNo
HOANo
Heatingcentral
High Schoolspoto high-hb
Land Lease Y/NNo
Lease Considered Y/NYes
Legal Descriptionclair mel city section a unit 6 lot 14 block 61
Levelsone
Listing Termscash, conventional, fha, va loan
Living Area Unitssquare feet
Lot Size Square Feet7480
Lot Size Unitssquare feet
MLS Area33619 - tampa / palm river / progress village
Middle/Junior High Schooldowdell-hb
Minimum Lease1-7 days
ModificationTimestamp2025-07-05t15:58:16.100z
New ConstructionNo
Occupancy Typevacant
Ownershipfee simple
Patio/Porch Featurescovered, front porch, rear porch
Possessionclose of escrow
Property Subtypesingle family residence
Property Typeresidential
Roofshingle
STELLAR_InLawSuiteYNNo
Security Featuressmoke detector(s)
Senior Community Y/NNo
Sewerpublic sewer
Standard Statuspending
Statuspending
Subdivision Nameclair mel city sec a unit
Tax Annual Amount2992.31
Tax Lot14
Tax Year2024
Total Rooms3
Utilitiesbb/hs internet available, cable available, electricity connected
Virtual TourClick here
Water Access Y/NNo
Water View Y/NNo
Year Built1976
Zoningrsc-9
Exterior for 2027 BALFOUR CIRCLE
Building Area Total1416
Exterior Amenitieslighting, sliding doors
Fencingchain link, wood
Foundation Detailsslab
Lot Dimensions68 x 110
Lot Size Acres0.17
Lot Size Area7480
Private PoolNo
Road Surface Typeasphalt
Vegetationtrees/landscaped
Water Sourcepublic
Waterfront Y/NNo
Additional Details
Price History
Schools
High School
Spoto High-HB
Middle School
Dowdell-HB Middle School
Elementary School
Clair Mel-HB Elementary School

John Michael Defeo
Realtor®

 Beds • 3
Beds • 3 Baths • 2
Baths • 2 SQFT • 1,248
SQFT • 1,248