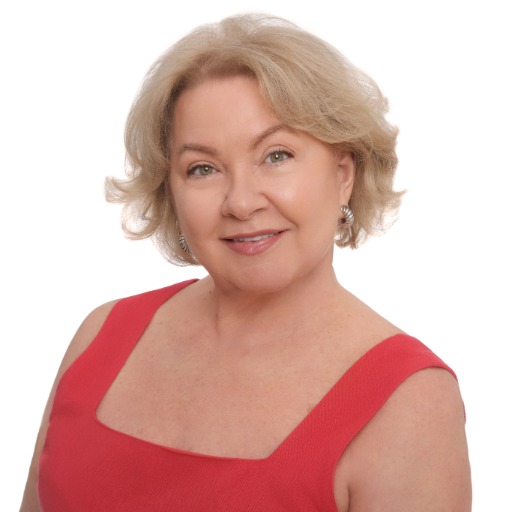PARRISH, FL 34219 5830 100TH AVENUE E
$430,000



58 more



























































Presented By: INTEGRITY REAL ESTATE ADVISORS with 941-448-4884. - 850-445-7833
Home Details
Welcome to your dream home! This beautiful 4-bedroom, 3.5-bathroom, two-story residence has over 2,500 square feet of living space that perfectly combines comfort and style. As you enter, you'll be welcomed by a spacious open-concept living area that is perfect for entertaining. The home features a generous kitchen equipped with stainless appliances, granite countertops, and a large island that any chef would adore. Adjacent to the kitchen is the inviting dining-great room area, that is ideal for hosting those family gatherings. Upstairs, you'll find the luxurious master suite, complete with a walk-in closet and a spa-like bathroom featuring a soaking tub and a separate shower. The 3 other bedrooms, one featuring an en-suite bathroom and the laundry room are also upstairs and are of generous size. The spacious back screened-in lanai and fenced in back yard is the perfect space for the family barbeques and relaxation. Situated in the desirable Parrish community of Harrison Ranch; a community that offers an exceptional lifestyle with a variety of amenities, including a Jr. Olympic-sized pool, fitness center, tennis courts, pickleball courts, basketball courts, and scenic hiking trails. The home is conveniently located near restaurants, shopping centers, top-rated schools, and has easy access to I-75, which provides easy access to Tampa, St. Pete and Sarasota. Call today to schedule a private showing and don’t miss your chance to make this your forever home!
Presented By: INTEGRITY REAL ESTATE ADVISORS with 941-448-4884. - 850-445-7833
Interior Features for 5830 100TH AVENUE E
Bedrooms
Total Bedrooms4
Bathrooms
Half Baths1
Total Baths4
Other Interior Features
LivingAreaSourcepublic records
Air Conditioning Y/NYes
Fireplace Y/NNo
Flooringcarpet, ceramic tile, vinyl
Heating Y/NYes
Interior Amenitiesceiling fan(s), high ceilings, kitchen/family room combo, open floorplan, solid surface counters, solid wood cabinets, walk-in closet(s), window treatments
Laundry Featuresinside, laundry room, upper level, washer hookup
Total Stories2
General for 5830 100TH AVENUE E
Additional Parcels Y/NNo
Additional Roomsden/library/office
Appliancesdishwasher, disposal, dryer, electric water heater, microwave, range, refrigerator, washer
Assoc Fee Paid Perannually
Association Amenitiesclubhouse, fitness center, park, playground, pool, tennis court(s)
Association Namerizzetta and company- matt duncan
Attached Garage Yes
Building Area Unitssquare feet
Carport Y/NNo
Cityparrish
Community Featuresclubhouse, deed restrictions, dog park, fitness center, playground, pool, tennis court(s)
Construction Materialsblock, stucco
Coolingcentral air
Countymanatee
Directionsfrom i-75 head east on us hwy 301. left on harrison ranch blvd. left on 58th st. e. right on 100th ave. e and home will be on the right.
DockY/NNo
Elementary Schoolbarbara a. harvey elementary
Facing Directionwest
Flood Zone Codex
Flood Zone Code XY
Full Baths3
Garage Spaces2
Garage Y/NYes
HOAYes
HOA Fee$110
Heatingcentral, electric
High Schoolparrish community high
Land Lease Y/NNo
Lease Considered Y/NYes
Legal Descriptionlot 424 harrison ranch phase ia pi#7264.1000/9
Levelstwo
Listing Termscash, conventional, fha, va loan
Living Area Unitssquare feet
Lot Size Square Feet7928
Lot Size Unitssquare feet
MLS Area34219 - parrish
Middle/Junior High Schoolbuffalo creek middle
Minimum Lease1-2 years
ModificationTimestamp2025-08-16t17:05:05.093z
Monthly HOA Amount9.17
New ConstructionNo
Occupancy Typeowner
Ownershipfee simple
Patio/Porch Featurescovered, front porch, patio, screened
Pets Allowedyes
Property Subtypesingle family residence
Property Typeresidential
Roofshingle
STELLAR_InLawSuiteYNNo
Senior Community Y/NNo
Sewerpublic sewer
Standard Statusactive
Statusactive
Subdivision Nameharrison ranch ph i-a
Tax Annual Amount5925.32
Tax Lot424
Tax Year2024
TaxOtherAnnualAssessmentAmount2366
Total Rooms8
Utilitiespublic
Virtual TourClick here
Water Access Y/NNo
Water View Y/NNo
Year Built2007
Zoningpdmu/nco
Exterior for 5830 100TH AVENUE E
Building Area Total3332
Covered Spaces2
Exterior Amenitieshurricane shutters, irrigation system, private mailbox, rain gutters, sidewalk
Fencingother
Foundation Detailsslab
Lot Dimensions65 x 122
Lot Size Acres0.18
Lot Size Area7928
Private PoolNo
Road Surface Typeasphalt, paved
Water Sourcepublic
Waterfront Y/NNo
Additional Details
Price History
Schools
High School
Parrish Community High
Middle School
Buffalo Creek Middle
Elementary School
Barbara A. Harvey Elementary

Rosa M Alonso Leon
Realtor®

 Beds • 4
Beds • 4 Full/Half Baths • 3 / 1
Full/Half Baths • 3 / 1 SQFT • 2,564
SQFT • 2,564 Garage • 2
Garage • 2