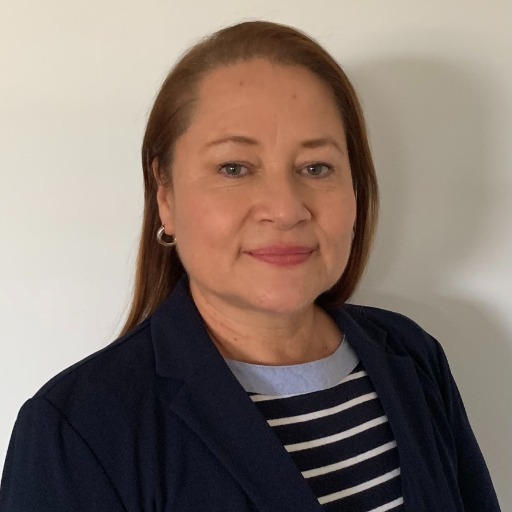BELLEAIR, FL 33756 209 ROSERY ROAD
$1,090,000
Pending



20 more





















Presented By: WWW.HOMEZU.COM with 877-249-5478. -
Home Details
Under contract-accepting backup offers. Welcome in to a completely remodeled property on a high and dry street in Belleair, just 2 miles to the beautiful Gulf Shore beaches. This home was meticulously planned to be a perfect forever home. The master suite has a massive closet walk-in closet/storage room. The master bath has an oversized glass and marble shower with double shower heads. The second bedroom presents the cove ceilings in much of the home and has its own large walk-in closet and pocket door to the hall bath. The third bedroom has a wonderful wall of built-in shelving perfect for toys and trophies or to be utilized in an office. A lovely sunroom is open to the rest of the open floor plan of the home. You will love the dome ceiling in the living room where green garland hangs through the holidays. The layout of the main living area has perfect flow around the ideal kitchen with white shaker cabinets and a 6 burner gas stove. Yards of marble adorn the counters and interior cabinet lighting supply a warm but functional elegance. Never run out of hot water with the tankless gas hot water heater! A water softener is already installed in the home, as well. The huge, flat backyard is POOL READY!! Lastly, never worry about storms with all High Impact windows and doors! There is so much to love about this home including the location and neighbors!
Presented By: WWW.HOMEZU.COM with 877-249-5478. -
Interior Features for 209 ROSERY ROAD
Bedrooms
Total Bedrooms3
Bathrooms
Half Baths0
Total Baths3
Other Interior Features
LivingAreaSourceowner
Air Conditioning Y/NYes
Fireplace Y/NNo
Flooringengineered hardwood, marble, tile
Furnished Y/Nunfurnished
Heating Y/NYes
Interior Amenitiescrown molding, kitchen/family room combo, living room/dining room combo, open floorplan, primary bedroom main floor, solid surface counters, split bedroom, stone counters, thermostat, walk-in closet(s)
Laundry Featuresinside, laundry room
Total Stories1
Window Featuresenergy star qualified windows, low-emissivity windows, shutters
General for 209 ROSERY ROAD
Additional Parcels Y/NNo
Appliancesbuilt-in oven, cooktop, dishwasher, disposal, gas water heater, ice maker, microwave, range, range hood, refrigerator, tankless water heater, water softener
Architectural Styleranch
Attached Garage Yes
Building Area Unitssquare feet
Carport Y/NNo
Citybelleair
Construction Materialsblock, stucco
Coolingcentral air
Countypinellas
Directionsfrom west bay drive turn right onto indian rocks rd. go left down rosery rd.
Elementary Schoolbelleair elementary-pn
Facing Directionnorthwest
Flood Zone Codex
Flood Zone Code XY
Full Baths3
Garage Spaces2
Garage Y/NYes
HOANo
Heatingcentral, electric
High Schoollargo high-pn
Home Warranty Y/NNo
Land Lease Y/NNo
Lease Considered Y/NYes
Legal Descriptionpart of se 1/4 of se 1/4 of sec 29-29-15 desc from sw cor of biondi sub th n02d19'59 e 485.77ft for pob th n89d20'29 w 122.46ft th n00d13'34 w 150ft s89d19'00 e 129.16ft s02d19'59 w 150ft to pob
Levelsone
Living Area Unitssquare feet
Lot Size Square Feet18143
Lot Size Unitssquare feet
MLS Area33756 - clearwater/belleair
Middle/Junior High Schoollargo middle-pn
Minimum Lease1-2 years
ModificationTimestamp2025-06-14t19:58:02.740z
New ConstructionNo
Occupancy Typeowner
Ownershipfee simple
Patio/Porch Featurescovered, front porch, patio, porch, side porch
Pets Allowedyes
Possessionnegotiable
Property Conditioncompleted
Property Subtypesingle family residence
Property Typeresidential
Roofshingle
STELLAR_InLawSuiteYNNo
Security Featuressecurity lights, smoke detector(s)
Senior Community Y/NNo
Sewerpublic sewer
Standard Statuspending
Statuspending
Subdivision Nameacreage
Tax Annual Amount7245
Tax Lot44-06
Tax Year2024
Total Rooms7
Utilitiescable available, electricity available, natural gas available, phone available, sewer available, sewer connected, street lights, water connected
Virtual TourClick here
Water Access Typebeach, gulf/ocean, intracoastal waterway
Water Access Y/NYes
Water View Y/NNo
Year Built1954
Exterior for 209 ROSERY ROAD
Building Area Total2586
Covered Spaces2
Exterior Amenitiesfrench doors, irrigation system
Fencingvinyl
Foundation Detailsslab
Lot Dimensions150 x 129.16. 150 x 122.46
Lot Featurescorner lot, level, near golf course, near marina, near public transit, oversized lot, sidewalk
Lot Size Acres0.42
Lot Size Area18143
Open Parking Y/NYes
Parking Featuresdriveway, garage door opener
Private PoolNo
Road Frontage Typestreet paved
Road Surface Typepaved, asphalt
SpaNo
Vegetationoak trees, trees/landscaped
Water Sourcepublic
Waterfront Y/NNo
Additional Details
Price History
Schools
High School
Largo High-PN
Middle School
Largo Middle-PN
Elementary School
Belleair Elementary-PN

Elsa Vega
Realtor®

 Beds • 3
Beds • 3 Baths • 3
Baths • 3 SQFT • 2,586
SQFT • 2,586 Garage • 2
Garage • 2