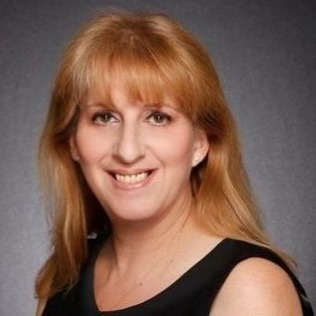LAKELAND, FL 33803 743 E EDGEWOOD DRIVE
$995,000



72 more









































































Presented By: KELLER WILLIAMS REALTY SMART with 863-577-1234. - 863-577-1234
Home Details
Step into the perfect blend of timeless charm and modern sophistication in this meticulously renovated historic Spanish-style home. Every detail has been thoughtfully curated to preserve the original character while enhancing livability with luxurious, contemporary upgrades. The heart of the home is the completely remodeled, custom-built kitchen, featuring designer tilework, elegant quartz countertops, soft-close cabinets and drawers, and all-new stainless steel appliances. A custom island was designed to match the home’s aesthetic, making this space as functional as it is beautiful. Natural light pours into the living spaces, enhanced by designer light fixtures throughout the home. Enjoy the convenience of a brand-new laundry room equipped with a new high-efficiency washer and dryer on pedestals, framed by one-of-a-kind antique French doors. This home also features all-new plumbing, a 3-stage whole-house water filtration system, new HVAC and ductwork, 2019 Tile Roof, and new dual-pane windows in key areas including bedrooms, kitchen, dining, and laundry room. Relax in the newly refinished saltwater pool, and take in the professionally landscaped grounds with fresh plantings front and back. The front yard features drought tolerant plants, citrus trees and a fig tree, while the backyard oasis includes a thoughtfully curated “food forest” with avocado, mango, peach, plum, passion fruit, loquat, starfruit, mulberry, calabura (cotton candy berry), cherry, blackberry, guava, dragon fruit, and multiple varieties of bananas. Raised garden beds grow an assortment of vegetables - all nourished by a new, timed irrigation system. An original 1920s clawfoot tub has even been lovingly repurposed as a mint and spearmint planter. Perfect for families, the custom-built swing set with play deck adds a whimsical touch to the backyard. The newly constructed “zig zag stairs” with deck lead to a turnkey One Bedroom One Bathroom 420 sqft Mother-in-law suite featuring a private entrance, new mini-split system, new hot water tank, full kitchen, in-unit washer/dryer, and comes fully furnished - ideal for guests or rental income. All bathrooms have been stylishly updated, including a fully remodeled master bath with a designer dual walk-in shower and vanity tiles, a completely renovated guest bathroom downstairs, and a freshly updated vanity in the upstairs bath. Just below the Mother-in-law suit there is a 580 sqft Pool House that has water and electricity making it an ideal space for a game room, workout room, or hobby area. Additional highlights include fresh interior and exterior paint, new concrete expansion to the driveway and new fully fenced yard with automatic gate for privacy and security Enjoy leisurely walks along the lake, picnics in nearby parks, and the convenience of being just a short drive away from Lakeland's downtown, renowned for its vibrant dining, shopping, and cultural scene.
Presented By: KELLER WILLIAMS REALTY SMART with 863-577-1234. - 863-577-1234
Interior Features for 743 E EDGEWOOD DRIVE
Bedrooms
Total Bedrooms5
Bathrooms
Half Baths1
Total Baths4
Other Interior Features
LivingAreaSourceappraiser
Air Conditioning Y/NYes
Fireplace Featureswood burning
Fireplace Y/NYes
Flooringcork, laminate, tile, hardwood
Heating Y/NYes
Interior Amenitiesceiling fan(s), primary bedroom main floor, solid surface counters, walk-in closet(s)
Laundry Featuresinside
General for 743 E EDGEWOOD DRIVE
Additional Parcels Y/NNo
Additional Roomsbonus room, breakfast room separate, den/library/office, formal dining room separate, formal living room separate, inside utility, media room, storage rooms
Appliancesdishwasher, dryer, gas water heater, range, refrigerator, tankless water heater, washer, water filtration system
Attached Garage No
Building Area Unitssquare feet
Carport Y/NNo
Citylakeland
Construction Materialsconcrete, stone
Coolingcentral air
Countypolk
Directionsflorida ave s to edgewood
Elementary Schoolcleveland court elem
Facing Directionnorth
Flood Zone Codex
Flood Zone Code XY
Full Baths3
Garage Spaces2
Garage Y/NYes
HOANo
Heatingcentral
High Schoollakeland senior high
Land Lease Y/NNo
Lease Considered Y/NYes
Legal Descriptioncleveland hghts unit 2 pb 8 pgs 36 37 s31/32 t28 r24 lots 908 & 909
Levelstwo
Listing Termscash, conventional
Living Area Unitssquare feet
Lot Size Square Feet20251
Lot Size Unitssquare feet
MLS Area33803 - lakeland
Middle/Junior High Schoolsouthwest middle school
Minimum Leaseno minimum
ModificationTimestamp2025-04-10t14:46:10.310z
New ConstructionNo
Occupancy Typeowner
Other Structuresadditional single family home
Ownershipfee simple
Pool Featuresdeck, in ground, salt water
Property Subtypesingle family residence
Property Typeresidential
Rooftile
STELLAR_InLawSuiteDescrip1 bathroom, 1 bedroom, detached (adu), kitchen, private entrance
STELLAR_InLawSuiteYNYes
Senior Community Y/NNo
Sewerpublic sewer
Spa Featuresin ground
Standard Statusactive
Statusactive
Subdivision Namecleveland heights
Tax Annual Amount7074
Tax Lot908
Tax Year2024
Total Rooms8
Utilitiesbb/hs internet available, electricity connected, natural gas connected, water connected
Virtual TourClick here
Water Access Y/NNo
Water View Y/NNo
Waterfront Y/NNo
Year Built1925
Zoningra-3
Exterior for 743 E EDGEWOOD DRIVE
Building Area Total3840
Covered Spaces2
Exterior Amenitiesfrench doors, irrigation system, storage
Foundation Detailscrawlspace
Lot Size Acres0.46
Lot Size Area20251
Open Parking Y/NYes
Parking Featurescircular driveway, driveway
Private PoolYes
Road Surface Typeasphalt
SpaNo
Water Sourcepublic
Additional Details
Price History
Schools
High School
Lakeland Senior High
Elementary School
Cleveland Court Elem
Middle School
Southwest Middle School

Gloria Rubio
Realtor®

 Beds • 5
Beds • 5 Full/Half Baths • 3 / 1
Full/Half Baths • 3 / 1 SQFT • 3,840
SQFT • 3,840 Garage • 2
Garage • 2