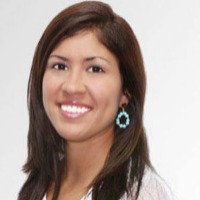WILLISTON, FL 32696 0 NORTHEAST 126TH TERRACE
$259,000



38 more







































Presented By: HOMECOIN.COM with 888-400-2513. - 888-400-2513
Home Details
Pre-Construction. To be built. This brand-new Champion Homes construction Prime Model offers a 5 Bedroom, 3 Bathroom and an impressive 2,027 square feet of living space, making it great for those who love to entertain. Set on a generous 1.01-acre lot, this property provides plenty of room for outdoor activities, gardening, or creating your dream backyard oasis. Inside, you'll find a bright and open floor plan with stylish finishes throughout. The kitchen boasts modern appliances, ample storage, and a layout ideal for preparing meals and hosting gatherings. The primary suite offers a private retreat with its own bathroom, while the additional bedrooms and bathrooms provide flexibility and comfort. Located in the charming area of Williston, this home combines the peace and country living with easy access to local amenities. Don't miss the opportunity to own a beautiful, brand-new home on over an acre of land. Construction Feaures... Energy Star Certified. Built to Wind Zone 2. OSB floor decking. Fiberglass Insulation in Floor R-22 and Walls R-13. R-8 Insulated Overhead Ducts. Fiberglass Blow-In Insulation in Roof R-38. 3/12 (Nominal) Roof Pitch - Flat Ceiling. Textured Finished Ceiling. Exterior Sidewall Thermowrap Sheathing. OSB End Walls with House Wrap. OSB Roof Sheathing. Continuous Ventilation System. Electric 40 Gallon Water Heater with Pan. Detachable Hitches – 99 ½” Wide Chassis. Kitchen Appliances included.
Presented By: HOMECOIN.COM with 888-400-2513. - 888-400-2513
Interior Features for 0 NORTHEAST 126TH TERRACE
Bedrooms
Total Bedrooms5
Bathrooms
Half Baths0
Total Baths3
Other Interior Features
LivingAreaSourceowner
Air Conditioning Y/NYes
Fireplace Y/NNo
Flooringlaminate
Heating Y/NYes
Interior Amenitiesceiling fan(s), eating space in kitchen, kitchen/family room combo, open floorplan, split bedroom, thermostat
Laundry Featuresinside
General for 0 NORTHEAST 126TH TERRACE
Additional Parcels Y/NNo
Appliancesdishwasher, range, range hood, refrigerator
Architectural Styletraditional
Body Typedouble wide
Building Area Unitssquare feet
Carport Y/NNo
Citywilliston
Construction Materialsvinyl siding
Coolingcentral air
Countylevy
Directionsfrom 121 south, turn right (heading west) on ne 20th street, turn left (head south) on 126th terrace, lot on the left (corner of ne 19th street).
Energy Efficientwindows
Facing Directionsouthwest
Flood Zone Codex
Flood Zone Code XY
Full Baths3
Garage Y/NNo
HOANo
Heatingcentral
Home Warranty Y/NYes
Land Lease Y/NNo
Lease Considered Y/NNo
Legal Descriptionlot 6, block 2, williston highlands unit 14, according to the plat thereof recorded in plat book 4, page 14, 14a and 14b public records of levy county, florida.
Levelsone
Listing Termscash, conventional, fha, usda loan, va loan
Living Area Unitssquare feet
Lot Size Square Feet44100
Lot Size Unitsacres
MLS Area32696 - williston
Makechampion homes
ModificationTimestamp2025-06-09t21:46:43.947z
New ConstructionYes
Occupancy Typevacant
Ownershipfee simple
Pets Allowedyes
Property Conditionpre-construction
Property Subtypemanufactured home
Property Typeresidential
Roofshingle
STELLAR_InLawSuiteYNNo
Senior Community Y/NNo
Sewerseptic tank
Standard Statusactive
Statusactive
Subdivision Namewilliston hlnds #14
Tax Annual Amount154
Tax Lot6
Tax Year2024
Total Rooms8
Utilitieswater available, water connected
Viewtrees/woods
Virtual TourClick here
Water Access Y/NNo
Water View Y/NNo
Year Built2025
Zoningrr
Exterior for 0 NORTHEAST 126TH TERRACE
Building Area Total2027
Exterior Amenitiesother
Foundation Detailscrawlspace
Lot Dimensions210 x 210
Lot Featurescorner lot, in county, level, oversized lot
Lot Size Acres1.01
Lot Size Area1.0124
Modelprime model 2876h53p01
Number of Lots1
Private PoolNo
Road Frontage Typeprivate road, street unpaved
Road Surface Typeunimproved, dirt
Vegetationoak trees, wooded
Water Sourcenone
Waterfront Y/NNo
Additional Details
Price History

Lilibeth Hernandez
Realtor®

 Beds • 5
Beds • 5 Baths • 3
Baths • 3 SQFT • 2,027
SQFT • 2,027