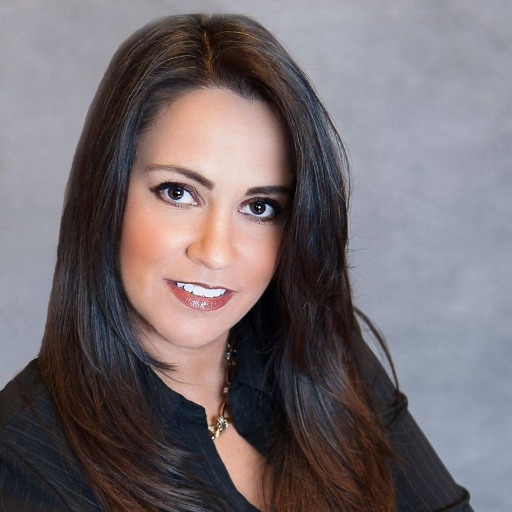SAFETY HARBOR, FL 34695 90 CHESTNUT DRIVE #11
$135,000



34 more



































Presented By: CHARLES RUTENBERG REALTY INC with 727-538-9200. - 866-580-6402
Home Details
Price Reduced! 2 bedroom 2 bath with laminate floors on 3/4" plywood subfloors. Extra laminate is there if you need it. Newer windows. 2 year central heat and air & ductwork. Not in a flood zone. Clean & bright and ready for you to move in with your cat, but, sorry no dogs. Friendly Briar Creek 55+ community where all the properties are land owned. The lot 55X80 is included in the price. Maintenance fee is only $211/Month and includes water, sewer, trash, lawn, private roads, clubhouse, heated pool & spa, shuffleboard, and many activities. There is also a laundry room in case your washer or dryer breaks. Room measurements approximate.
Presented By: CHARLES RUTENBERG REALTY INC with 727-538-9200. - 866-580-6402
Interior Features for 90 CHESTNUT DRIVE #11
Bedrooms
Total Bedrooms2
Bathrooms
Half Baths0
Total Baths2
Other Interior Features
LivingAreaSourcepublic records
Air Conditioning Y/NYes
Fireplace Y/NNo
Flooringlaminate
Heating Y/NYes
Interior Amenitiesbuilt-in features, ceiling fan(s), eating space in kitchen, walk-in closet(s)
Laundry Featureselectric dryer hookup, washer hookup
Total Stories1
Window Featuresblinds
General for 90 CHESTNUT DRIVE #11
Additional Parcels Y/NNo
Appliancesdryer, electric water heater, range, range hood, refrigerator, washer
Association Amenitiesclubhouse, laundry, pool, recreation facilities, shuffleboard court, spa/hot tub
Association Fee Includescommunity pool, maintenance grounds, pool maintenance, private road, recreational facilities, sewer, trash, water
Association Namemichael diorio, lcam
Body Typedouble wide
Building Area Unitssquare feet
Carport Spaces2
Carport Y/NYes
Citysafety harbor
Community Featuresassociation recreation - owned, buyer approval required, clubhouse, golf carts ok, pool
Construction Materialsvinyl siding
Coolingcentral air
Countypinellas
Directions580/north on mcmullen booth rd past the blinking yellow light to the next traffic light/ right on briar creek blvd/ right on chestnut. house is on the right.
Facing Directioneast
Flood Zone Codex
Flood Zone Code XY
Full Baths2
Garage Y/NNo
HOAYes
Heatingcentral, electric
Land Lease Y/NNo
Lease Considered Y/NYes
Legal Descriptionbriar creek mobile home community i condo blk i, lot 11
Levelsone
Listing Termscash
Living Area Unitssquare feet
Lot Size Square Feet4400
Lot Size Unitssquare feet
MLS Area34695 - safety harbor
Minimum Lease3 months
ModificationTimestamp2025-06-18t18:26:35.560z
Monthly Condo Fee Amount223
New ConstructionNo
Occupancy Typevacant
Ownershipfee simple
Patio/Porch Featurescovered, enclosed, front porch
Pets Allowedcats ok
Pool Featuresheated, in ground
Property Subtypemanufactured home
Property Typeresidential
Roofmembrane, metal, roof over
STELLAR_InLawSuiteYNNo
Senior Community Y/NYes
Sewerpublic sewer
Spa Featuresheated, in ground
Standard Statusactive
Statusactive
Subdivision Namebriar creek mobile home community i condo
Tax Annual Amount1599.61
Tax Lot11
Tax Year2023
Total Rooms5
Unit Number11
Utilitieselectricity connected, public, sewer connected, street lights, underground utilities, water connected
Virtual TourClick here
Water Access Y/NNo
Water View Y/NNo
Year Built1979
Exterior for 90 CHESTNUT DRIVE #11
Building Area Total1564
Covered Spaces2
Exterior Amenitiesprivate mailbox, storage
Foundation Detailscrawlspace
Lot Dimensions55 x 80
Lot Size Acres0.1
Lot Size Area4400
Private PoolNo
Road Responsibilityprivate maintained road
Road Surface Typepaved
SpaNo
Water Sourcepublic
Waterfront Y/NNo
Additional Details
Price History

Claudia Fuentes
Realtor

 Beds • 2
Beds • 2 Baths • 2
Baths • 2 SQFT • 864
SQFT • 864