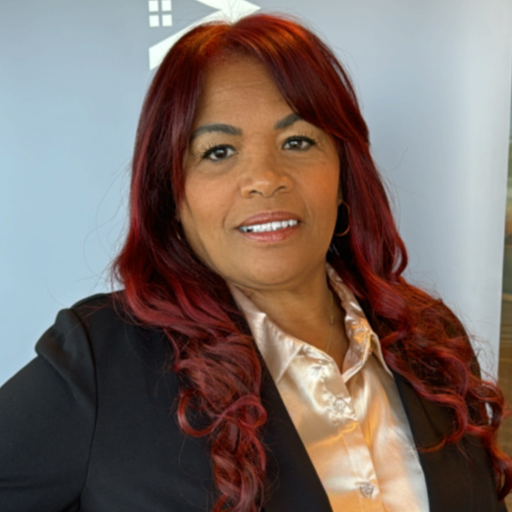HUDSON, FL 34669 13235 MEADOW GOLF AVENUE
$339,900



35 more




































Presented By: RE/MAX REALTEC GROUP INC with 727-789-5555. - 727-789-5555
Home Details
Enjoy Florida living in this 3 Bedroom, 2 Bath, 2 Car garage former Model Home located in the desirable Reserve At Meadow Oaks Gated Community. Enter through Double doors to the expansive vaulted ceilings in Great room and Dining. Kitchen features Whirlpool appliances, Wood cabinets, Breakfast bar with Breakfast nook area looking out to Screened Patio. Oversized Master Suite with Walk-in closet & slider to the Patio. Master Bath features Double vanity, Step-in shower and separate garden tub. Enjoy the generous size secondary bedrooms that share a Guest Bath with wood vanity and tub/shower. Some features include: Culligan whole-house water softener/filtration system with reverse osmosis, Metal hurricane shutters & extended Garage. Enjoy views of Large back yard from screened in lanai. Vinyl fence in back yard with wrought iron fence on both sides. HOA monthly fee of $198 includes basic cable, trash and community amenities. Gated community with full access to Meadow Oaks Recreation Center include Pool, Tennis courts, Shuffleboard, Fitness center and Large Main Event room for functions with full kitchen. Also enjoy the Club house with Restaurant. Great Location- close to Schools, County Parks, Shopping & Restaurants.
Presented By: RE/MAX REALTEC GROUP INC with 727-789-5555. - 727-789-5555
Interior Features for 13235 MEADOW GOLF AVENUE
Bedrooms
Total Bedrooms3
Bathrooms
Half Baths0
Total Baths2
Other Interior Features
LivingAreaSourcepublic records
Air Conditioning Y/NYes
Fireplace Y/NNo
Flooringcarpet, laminate
Heating Y/NYes
Interior Amenitiesceiling fan(s), split bedroom, vaulted ceiling(s), walk-in closet(s)
Laundry Featuresinside, laundry room
Total Stories1
Window Featuresblinds
Other Rooms
Additional RoomsGreat Room, Inside Utility
General for 13235 MEADOW GOLF AVENUE
Additional Parcels Y/NNo
Additional Roomsgreat room, inside utility
Appliancesdishwasher, dryer, electric water heater, microwave, range, refrigerator, washer
Assoc Fee Paid Permonthly
Association Namesentry management
Attached Garage Yes
Building Area Unitssquare feet
Carport Y/NNo
Cityhudson
Community Featuresdeed restrictions, gated community - no guard, golf, sidewalks
Construction Materialsblock, stucco
Coolingcentral air
Countypasco
Directionsfrom trinity blvd, north on little rd, right on sr 52, left on sugar creek blvd, left on banyan st, left on fairwinds rd, right on meadow golf ave to address on left.
Elementary Schoolmoon lake-po
Facing Directioneast
Flood Zone Codex
Flood Zone Code XY
Full Baths2
Garage Spaces2
Garage Y/NYes
HOAYes
HOA Fee$198
Heatingcentral, electric
High Schoolhudson high-po
Land Lease Y/NNo
Lease Considered Y/NYes
Legal Descriptionreserve at meadow oaks unit two pb 60 pg 132 lot 142 or 8741 pg 392
Levelsone
Listing Termscash, conventional, fha, va loan
Living Area Unitssquare feet
Lot Size Square Feet7020
Lot Size Unitssquare feet
MLS Area34669 - hudson/port richey
Middle/Junior High Schoolcrews lake middle-po
Minimum Lease1-2 years
ModificationTimestamp2025-06-18t14:20:19.803z
Monthly HOA Amount198
New ConstructionNo
Occupancy Typeowner
Ownershipfee simple
Patio/Porch Featurescovered, patio, screened
Pets Allowedyes
Pool Featuresgunite, in ground
Property Subtypesingle family residence
Property Typeresidential
Roofshingle
STELLAR_InLawSuiteYNNo
Security Featuresgated community, security system, security system owned
Senior Community Y/NNo
Sewerpublic sewer
Standard Statusactive
Statusactive
Subdivision Namereserve at meadow oaks
Tax Annual Amount2139.63
Tax Lot142
Tax Year2024
Total Rooms9
Utilitiescable available, electricity connected, public
Virtual TourClick here
Water Access Y/NNo
Water View Y/NNo
Year Built2011
Zoningmpud
Exterior for 13235 MEADOW GOLF AVENUE
Building Area Total2264
Covered Spaces2
Exterior Amenitiessidewalk, sliding doors
Fencingother, vinyl
Foundation Detailsslab
Lot Featuressidewalk
Lot Size Acres0.16
Lot Size Area7020
Parking Featuresdriveway, garage door opener, oversized
Private PoolNo
Road Frontage Typestreet paved, private road
Road Responsibilityprivate maintained road
Road Surface Typepaved
Vegetationmature landscaping, trees/landscaped
Water Sourcepublic
Waterfront Y/NNo
Additional Details
Price History
Schools
High School
Hudson High-PO
Middle School
Crews Lake Middle-PO
Elementary School
Moon Lake-PO Elementary School

Hilda Gavilan
Realtor®

 Beds • 3
Beds • 3 Baths • 2
Baths • 2 SQFT • 1,577
SQFT • 1,577 Garage • 2
Garage • 2