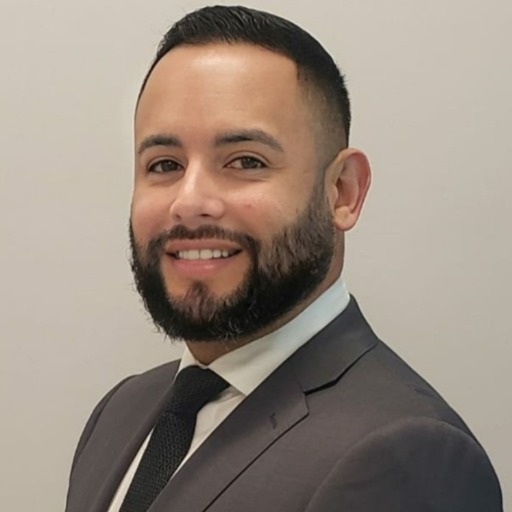OCALA, FL 34480 8956 SE 41ST CT ROAD
$387,000



34 more



































Presented By: BOARDWALK REALTY ASSOCIATES, LLC with 800-567-0535. - 800-567-0535
Home Details
This stunning one-story home offers 2,487 square feet of comfortable living space, featuring 4 bedrooms and 3 baths in an open-concept layout designed for modern living. ROOF 2023 AC 2023 WATER HEATER 2023. The chef-inspired kitchen showcases white cabinetry, Samsung stainless steel appliances, a walk-in pantry, and a spacious breakfast bar, seamlessly connecting to the dining café and gathering room—perfect for entertaining or everyday family life. Enjoy luxury wood vinyl plank flooring throughout the main living areas, baths, and laundry room, complemented by stain-resistant carpet in the bedrooms for added comfort. Your owner’s suite offers a private retreat with a walk-in wardrobe and an en-suite bath featuring dual vanities, a tiled shower, garden tub, and a closeted toilet. Step outside to a covered lanai and a 3-car garage, plus the peace of mind of energy-efficient insulation and windows throughout.
Presented By: BOARDWALK REALTY ASSOCIATES, LLC with 800-567-0535. - 800-567-0535
Interior Features for 8956 SE 41ST CT ROAD
Bedrooms
Total Bedrooms4
Bathrooms
Half Baths0
Total Baths3
Other Interior Features
LivingAreaSourcebuilder
Air Conditioning Y/NYes
Fireplace Y/NNo
Flooringcarpet, vinyl
Heating Y/NYes
Interior Amenitiesin wall pest system
Laundry Featureslaundry room
General for 8956 SE 41ST CT ROAD
Additional Parcels Y/NNo
Appliancesdishwasher, disposal, electric water heater, microwave, range, refrigerator
Assoc Fee Paid Permonthly
Association Namedenise ambercrombie
Attached Garage Yes
Builder Namehighland homes
Building Area Unitssquare feet
Carport Y/NNo
Cityocala
Construction Materialsblock
Coolingcentral air
Countymarion
Directionsdriving directions: us 441 south to se 92nd place rd, tk lft to se 48th ct rd
Facing Directioneast
Flood Zone Codex
Flood Zone Code XY
Full Baths3
Garage Spaces3
Garage Y/NYes
HOAYes
HOA Fee$28
Heatingcentral
Land Lease Y/NNo
Lease Considered Y/NYes
Legal Descriptionsec 14 twp 16 rge 22
plat book 010 page 119
summercrest
blk aa lot 4
Levelsone
Living Area Unitssquare feet
Lot Size Square Feet10890
Lot Size Unitssquare feet
MLS Area34480 - ocala
Minimum Leaseno minimum
ModificationTimestamp2025-10-24t18:03:32.953z
Monthly HOA Amount28
New ConstructionYes
Occupancy Typevacant
Ownershipfee simple
Pets Allowedyes
Property Conditioncompleted
Property Subtypesingle family residence
Property Typeresidential
Roofshingle
STELLAR_InLawSuiteYNNo
Senior Community Y/NNo
Sewerpublic sewer
Standard Statusactive
Statusactive
Subdivision Namesummercrest
Tax Annual Amount4493
Tax Lot4
Tax Year2024
Total Rooms3
Utilitiescable available
Virtual TourClick here
Water Access Y/NNo
Water View Y/NNo
Year Built2023
Zoningpud
Exterior for 8956 SE 41ST CT ROAD
Builder Modelwilliamson ii
Building Area Total3387
Covered Spaces3
Exterior Amenitiesirrigation system
Foundation Detailsslab
Lot Size Acres0.25
Lot Size Area10890
Private PoolNo
Road Surface Typepaved
Water Sourcepublic
Waterfront Y/NNo
Additional Details
Price History

Niky E Nammur
Realtor

 Beds • 4
Beds • 4 Baths • 3
Baths • 3 SQFT • 2,487
SQFT • 2,487 Garage • 3
Garage • 3