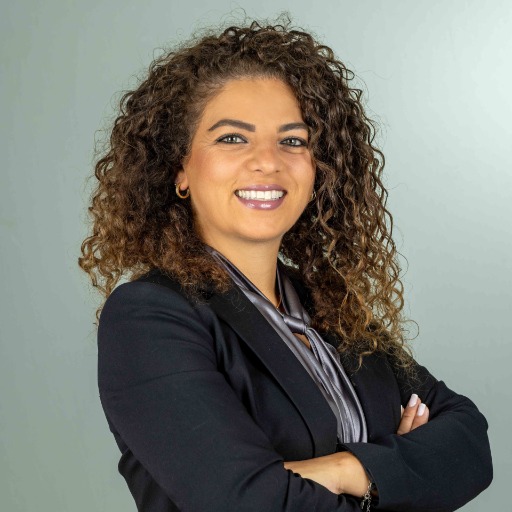OCALA, FL 34473 726 MARION OAKS LANE
$389,000



47 more
















































Presented By: LA ROSA REALTY KISSIMMEE with 407-930-3530. - 407-930-3530
Home Details
2025 TOTAL RENOVATION - Mesmerizing Corner Lot / Pool-Home! Welcome to Marion Oaks. Meticulously crafted to balance the modern-contemporary design trends of the present day. Spacious open floor plan-concept, big picture windows, abundant natural light and 2 oversize master bedrooms sharing a beautiful "jack & Jill". An astonishing new top-quality kitchen, with sleek two-tone custom-built cabinetry, boasting quartz countertop, open shelving, new stainless steel smart appliances, a “waterfall” center island with plenty of space for the family or friends to gather around and enjoy the occasion. Enjoy the comfort of walking through a new Vinyl Luxury flooring that it’s water and scratch proof surrounded by high end baseboards. Step inside these two gorgeous spa-inspired bathrooms that showcase modern fixtures, dual vanities, vessel sinks, walking showers and exquisite marble accents. Once you step into your backyard, you will be welcome to enjoy your gorgeous swimming pool, under a new re-screened lanai, grill area and cozy new landscaping. Just minutes away from the iconic Rainbow River. This home is ready for you to move in and live your best Florida life. Schedule a showing today.
Presented By: LA ROSA REALTY KISSIMMEE with 407-930-3530. - 407-930-3530
Interior Features for 726 MARION OAKS LANE
Bedrooms
Total Bedrooms4
Bathrooms
Half Baths0
Total Baths2
Other Interior Features
LivingAreaSourcepublic records
Air Conditioning Y/NYes
Fireplace Y/NNo
Flooringluxury vinyl
Heating Y/NYes
Interior Amenitiescathedral ceiling(s), ceiling fan(s), high ceilings, open floorplan, split bedroom, walk-in closet(s)
Laundry Featureselectric dryer hookup, inside, washer hookup
Total Stories1
General for 726 MARION OAKS LANE
Additional Parcels Y/NNo
Additional Roomsbonus room, family room, great room
Appliancesbuilt-in oven, dishwasher, disposal, microwave, range, refrigerator
Attached Garage Yes
Building Area Unitssquare feet
Carport Y/NNo
Cityocala
Construction Materialsstucco
Coolingcentral air
Countymarion
Directionsi-75 n to sw hwy 484 to marion oaks blvd, left onto 36th ave rd to marion oaks lane
Elementary Schoolsunrise elementary school-m
Facing Directionsoutheast
Flood Zone Codex
Flood Zone Code XY
Full Baths2
Garage Spaces2
Garage Y/NYes
HOANo
Heatingcentral
High Schooldunnellon high school
Land Lease Y/NNo
Lease Considered Y/NYes
Legal Descriptionsec 35 twp 17 rge 21 plat book o page 107 marion oaks unit 6 blk 608 lot 14
Levelsone
Listing Termscash, conventional, fha
Living Area Unitssquare feet
Lot Size Square Feet23522
Lot Size Unitssquare feet
MLS Area34473 - ocala
Middle/Junior High Schoolhorizon academy/mar oaks
Minimum Leaseno minimum
ModificationTimestamp2025-05-22t20:02:42.980z
New ConstructionNo
Occupancy Typevacant
Other Structuresstorage
Ownershipfee simple
Patio/Porch Featurescovered, rear porch, screened
Pool Featuresdeck, in ground, screen enclosure
Possessionclose of escrow
Property Subtypesingle family residence
Property Typeresidential
Roofshingle
STELLAR_InLawSuiteYNNo
Senior Community Y/NNo
Sewerseptic tank
Standard Statusactive
Statusactive
Subdivision Namemarion oaks un 06
Tax Annual Amount1461.29
Tax Lot14
Tax Year2024
Total Rooms7
Utilitiescable connected, electricity connected, water connected
Virtual TourClick here
Water Access Y/NNo
Water View Y/NNo
Year Built1989
Zoningr1
Exterior for 726 MARION OAKS LANE
Building Area Total2856
Covered Spaces2
Exterior Amenitiesfrench doors, private mailbox, rain gutters, sliding doors, storage
Foundation Detailsblock, slab
Gulf-FrontNo
Lot Dimensions132 x 178
Lot Featurescleared, corner lot, level
Lot Size Acres0.54
Lot Size Area23522
Private PoolYes
Road Frontage Typestreet paved
Road Surface Typepaved
Water Sourcepublic
Additional Details
Price History
Schools
High School
Dunnellon High School
Middle School
Horizon Academy/Mar Oaks Middle School
Elementary School
Sunrise Elementary School-M

Joyce Yazbeck
Realtor®

 Beds • 4
Beds • 4 Baths • 2
Baths • 2 SQFT • 1,866
SQFT • 1,866 Garage • 2
Garage • 2