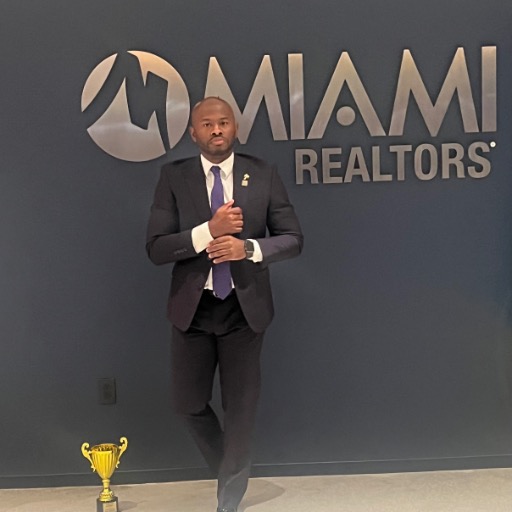DAVENPORT, FL 33897 104 VISTA LOOP
$470,000



69 more






































































Presented By: NEXTGEN HOME REALTY LLC with 863-424-9158. - 863-424-9158
Home Details
Welcome HOME to this stunning Venetian-style retreat, perfectly positioned in the high-demand, short-term rental zoned gated community of Vista Park. This 4-bedroom, 4-bathroom home offers the ultimate blend of luxury, privacy, and income potential. An investor’s dream with proven rental appeal. Step inside to discover An open-concept living space flooded with natural light, featuring sleek tile flooring and a seamless flow between the kitchen, dining, and living areas—ideal for entertaining. Two lavish master suites upstairs, each with a private bathroom, spa-like garden tub, and shower. Plus, a 4th bedroom and additional full bathroom for family or guests. 1st-floor bedroom and bathroom—perfect for multi-generational living or rental flexibility. In the backyard, your private Florida oasis awaits: Pool surrounded by a spacious paver deck, all enclosed in a screened lanai for serene relaxation. Unmatched privacy on a dead-end corner lot with no neighbors in front or back, plus an extra-long paved driveway. Prime location minutes from Disney, major highways (HWY 27, US-192), shopping, and dining. Short-term rentals allowed—already in high demand for vacationers seeking proximity to theme parks. Don’t let this rare opportunity slip away—schedule your showing today!
Presented By: NEXTGEN HOME REALTY LLC with 863-424-9158. - 863-424-9158
Interior Features for 104 VISTA LOOP
Bedrooms
Total Bedrooms4
Bathrooms
Half Baths0
Total Baths4
Other Interior Features
LivingAreaSourcepublic records
Air Conditioning Y/NYes
Fireplace Y/NNo
Flooringcarpet, tile
Furnished Y/Nunfurnished
Heating Y/NYes
Interior Amenitiesceiling fan(s), eating space in kitchen, living room/dining room combo, open floorplan, primarybedroom upstairs, walk-in closet(s)
Laundry Featureselectric dryer hookup, in garage, washer hookup
General for 104 VISTA LOOP
Additional Parcels Y/NNo
Appliancesdishwasher, dryer, electric water heater, microwave, range, refrigerator, washer
Architectural Styletraditional
Assoc Fee Paid Permonthly
Association Namecommunity management specialist/robert strembicki
Attached Garage Yes
Building Area Unitssquare feet
Carport Y/NNo
Citydavenport
Community Featuresgated community - guard
Construction Materialsblock, stucco
Coolingcentral air
Countypolk
Directionsfrom 192 & 27 go south on 27 for approx. 1 mile. turn left on florence villa rd, turn right onto vista view dr., turn right onto vista loop home will be at the end.
DockY/NNo
Elementary Schoolcitrus ridge
Facing Directionsouth
Flood Zone Codex
Flood Zone Code XY
Full Baths4
Garage Spaces2
Garage Y/NYes
HOAYes
HOA Fee$129
Heatingcentral, electric
High Schoolridge community senior high
Land Lease Y/NNo
Lease Considered Y/NYes
Legal Descriptionvista park phase two pb 111 pgs 14 & 15 lot 2
Levelstwo
Listing Termscash, conventional, fha, va loan
Living Area Unitssquare feet
Lot Size Square Feet10842
Lot Size Unitssquare feet
MLS Area33897 - davenport
Middle/Junior High Schoolcitrus ridge
Minimum Leaseno minimum
ModificationTimestamp2025-08-12t01:03:48.183z
Monthly HOA Amount129
New ConstructionNo
Occupancy Typeowner
Ownershipfee simple
Patio/Porch Featurescovered, patio, screened
Pets Allowedyes
Pool Featuresgunite, in ground
Property Subtypesingle family residence
Property Typeresidential
Rooftile
STELLAR_InLawSuiteYNNo
Security Featuresgated community
Senior Community Y/NNo
Sewerpublic sewer
Standard Statusactive
Statusactive
Subdivision Namevista park ph 02
Tax Annual Amount4809
Tax Lot2
Tax Year2024
Total Rooms10
Utilitiesbb/hs internet available, cable available, cable connected, electricity connected, street lights, water connected
Water Access Y/NNo
Water View Y/NNo
Year Built2000
Exterior for 104 VISTA LOOP
Building Area Total2988
Covered Spaces2
Exterior Amenitiesfrench doors, irrigation system, lighting, rain gutters
Foundation Detailsslab
Lot Featuresstreet dead-end
Lot Size Acres0.25
Lot Size Area10842
Private PoolYes
Road Frontage Typestreet dead-end
Road Surface Typepaved
SpaNo
Vegetationtrees/landscaped
Water Sourcepublic
Waterfront Y/NNo
Additional Details
Price History
Schools
High School
Ridge Community Senior High
Elementary School
Citrus Ridge Elementary School
Middle School
Citrus Ridge Middle School

Duriel Taylor
Realtor

 Beds • 4
Beds • 4 Baths • 4
Baths • 4 SQFT • 2,168
SQFT • 2,168 Garage • 2
Garage • 2