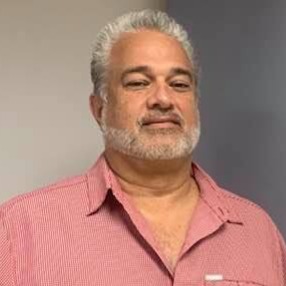LAKE WALES, FL 33859 4412 TURNBERRY LANE
$215,000



44 more













































Presented By: LAKE ASHTON REALTY INC. with 863-221-5970. - 863-221-5970
Home Details
4412 Turnberry Lane Lake Wales, Florida is located behind the gates of Lake Ashton. This 2 bedroom 2 bath home could be the perfect "snowbird" home. With over 1,000 sq. ft. this open floor plan home features a galley kitchen with large breakfast bar that overlooks the spacious living room. Flooring includes carpet in the bedrooms and living area and tile in the wet areas. Enjoy relaxing in your covered and enclosed lanai (Acrylic Windows) with sliders as you take in the serenity of this peaceful, yet active community. The primary bedroom is located on the back of the home with a spacious walk in closet and ensuite with walk in shower. Roof was replaced 2021, Hot Water Heater was replaced July 2025, A/C Replaced 2017, Side Entry Garage Door Replaced 2025. Washer/Dryer will convey with the sale of this home. NEW CARPET WILL BE INSTALLED. Lake Ashton community offers two golf courses (golf memberships optional) a bowling alley, movie theater, heated indoor and outdoor pools, tennis courts, bocce, pickle ball, boat access, two clubhouses, health & fitness center, full service restaurant, grand ball room, 1/2 court basketball, full court racquetball, and 24 hour guard gated security. Minutes from Eagle Ridge Mall, Legoland, Hwy 27, Cypress Gardens Blvd for restaurants, retail, and entertainment. This is a must see!
Presented By: LAKE ASHTON REALTY INC. with 863-221-5970. - 863-221-5970
Interior Features for 4412 TURNBERRY LANE
Bedrooms
Total Bedrooms2
Bathrooms
Half Baths0
Total Baths2
Other Interior Features
LivingAreaSourcepublic records
Air Conditioning Y/NYes
Fireplace Y/NNo
Flooringcarpet, tile
Furnished Y/Nunfurnished
Heating Y/NYes
Interior Amenitiesceiling fan(s), kitchen/family room combo, open floorplan, walk-in closet(s)
Laundry Featuresin garage
Total Stories1
Window Featuresblinds
General for 4412 TURNBERRY LANE
Additional Parcels Y/NNo
Appliancesdishwasher, dryer, electric water heater, microwave, range, refrigerator, washer
Architectural Stylecontemporary
Assoc Fee Paid Perannually
Association Amenitiesbasketball court, clubhouse, fence restrictions, fitness center, gated, pickleball court(s), pool, racquetball, recreation facilities, shuffleboard court, spa/hot tub, tennis court(s)
Association Fee Includesmanager
Association Namemanager
Attached Garage No
Building Area Unitssquare feet
Carport Y/NNo
Citylake wales
Community Featuresclubhouse, deed restrictions, dog park, fitness center, gated community - guard, golf carts ok, golf, pool, racquetball, restaurant, tennis court(s)
Construction Materialsblock, stucco
Coolingcentral air
Countypolk
Directionstravel south on us 27. turn right on thompson nursery road. turn left into the entrance of lake ashton.
Facing Directionsouth
Flood Zone Codex
Flood Zone Code XY
Full Baths2
Garage Spaces2
Garage Y/NYes
HOAYes
HOA Fee$55
Heatingcentral, electric
Land Lease Y/NNo
Lease Considered Y/NYes
Legal Descriptionlake ashton golf club phase iii-a pb 123 pgs 6 & 7 lot 707
Levelsone
Listing Termscash, conventional, other, va loan
Living Area Unitssquare feet
Lot Size Square Feet4500
Lot Size Unitssquare feet
MLS Area33859 - lake wales
Minimum Lease1 month
ModificationTimestamp2025-08-21t19:17:01.820z
Monthly HOA Amount4.58
New ConstructionNo
Occupancy Typevacant
Ownershipfee simple
Patio/Porch Featurescovered, enclosed
Pets Allowedcats ok, dogs ok, number limit, yes
Possessionclose of escrow
Property Subtypesingle family residence
Property Typeresidential
Roofshingle
STELLAR_InLawSuiteYNNo
Security Featuresgated community
Senior Community Y/NYes
Sewerpublic sewer
Standard Statusactive
Statusactive
Subdivision Namelake ashton golf club ph 03-a
Tax Annual Amount714
Tax Lot707
Tax Year2024
TaxOtherAnnualAssessmentAmount3108
Total Rooms5
Utilitiescable connected, electricity connected, public, sewer connected, underground utilities, water connected
Virtual TourClick here
Water Access Y/NNo
Water View Y/NNo
Year Built2003
Exterior for 4412 TURNBERRY LANE
Building Area Total1687
Covered Spaces2
Exterior Amenitiesirrigation system, rain gutters, sliding doors
Foundation Detailsslab
Lot Featureslandscaped
Lot Size Acres0.1
Lot Size Area4500
Parking Featuresdriveway
Private PoolNo
Road Frontage Typestreet paved
Road Responsibilitypublic maintained road
Road Surface Typepaved, asphalt
SpaNo
Vegetationmature landscaping, trees/landscaped
Water Sourcepublic
Waterfront Y/NNo
Additional Details
Price History

Noel Vera
Realtor

 Beds • 2
Beds • 2 Baths • 2
Baths • 2 SQFT • 1,047
SQFT • 1,047 Garage • 2
Garage • 2