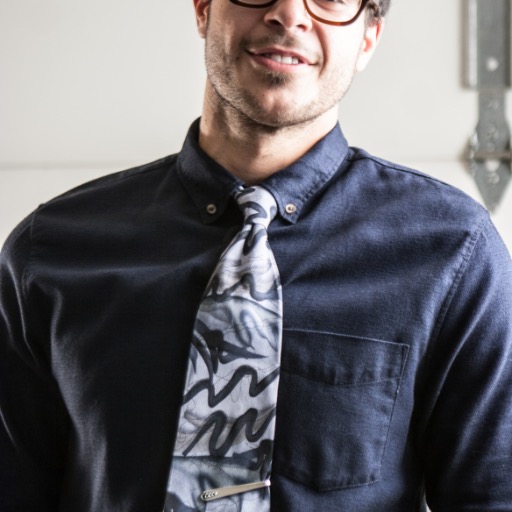OCALA, FL 34481 10106 SW 77TH LOOP
$410,000



64 more

































































Presented By: REAL BROKER LLC - OCALA with 855-450-0442. - 855-450-0442
Home Details
Step into a world of refined comfort and natural beauty in this expanded Martin Ray residence, gracefully positioned on a premium lot with tranquil nature berm views. Nestled within the gated 55+ Stone Creek golf community, this home exudes curb appeal with its professionally landscaped grounds, stacked stone accents, and paver-lined driveway, setting the tone for the elegance within. Inside, the home unfolds with effortless flow and versatility. A dedicated office or den offers space for quiet pursuits, while the climate-controlled sunroom and screened birdcage patio invite you to linger in the serenity of tree-lined vistas. Every detail has been thoughtfully curated, from the custom glass-inset entry door to the diagonally set tile flooring, soaring 8-foot interior doors, skylights, and recessed LED downlights that cast a warm, ambient glow. The light and bright gathering room, adorned with stained glass window inserts, opens seamlessly to the sunroom and patio areas, creating a harmonious blend of indoor and outdoor living. The chef’s kitchen is a masterpiece of form and function, featuring stainless steel appliances, a comfort-height dishwasher, granite countertops, glass tile backsplash, and a generous center island with pendant lighting and bar-height seating. A butler’s pantry adds a touch of luxury with ample storage and roll-out shelving in the lower cabinets adds desirable convenience. The owner’s suite is a sanctuary of calm, showcasing a tray ceiling, a spacious walk-in closet, and a large window framing the private and peaceful nature views. The ensuite bath includes a double sink vanity, a step-in shower with elegant tile work, a transom window for natural light, and a private water closet. Additional features include brand new carpet in all bedrooms, ceiling fans throughout, an expanded two-car garage with a raised storage platform and extra space for a golf cart or hobby area, and an indoor laundry room with built-in cabinetry. Embrace the exceptional lifestyle of this vibrant community, featuring a 24/7 staffed gated entrance for security and peace of mind. Luxury-inspired amenities include heated pools, a state-of-the-art fitness center, a spa, and relaxing hot tubs and saunas. Stay active with pickleball, bocce, tennis, and a softball field, while a dedicated lifestyle staff curates entertainment, activities, and special events to foster connections. Just beyond the gates, enjoy a golf course, pro shop, and restaurant—perfect for socializing and unwinding. Make your move today and experience resort-style living at its finest!
Presented By: REAL BROKER LLC - OCALA with 855-450-0442. - 855-450-0442
Interior Features for 10106 SW 77TH LOOP
Bedrooms
Total Bedrooms3
Bathrooms
Half Baths0
Total Baths2
Other Interior Features
LivingAreaSourcepublic records
Air Conditioning Y/NYes
Fireplace Y/NNo
Flooringcarpet, tile
Furnished Y/Nunfurnished
Heating Y/NYes
Interior Amenitiesceiling fan(s), eating space in kitchen, in wall pest system, kitchen/family room combo, living room/dining room combo, open floorplan, primary bedroom main floor, stone counters, thermostat, tray ceiling(s),
Laundry Featureselectric dryer hookup, inside, laundry room, washer hookup
Window Featuresblinds, double pane windows, low-emissivity windows
General for 10106 SW 77TH LOOP
Additional Parcels Y/NNo
Additional Roomsden/library/office, florida room, formal dining room separate, great room, inside utility
Appliancesdishwasher, disposal, dryer, electric water heater, exhaust fan, microwave, range, range hood, refrigerator, washer
Assoc Fee Paid Permonthly
Association Amenitiesbasketball court, clubhouse, fence restrictions, fitness center, gated, pickleball court(s), pool, recreation facilities, sauna, security, spa/hot tub, tennis court(s), trail(s)
Association Fee Includes24-hour guard, common area taxes, community pool, escrow reserves fund, internet, manager, pool maintenance, private road, recreational facilities, security, trash
Association Namefirst services residential
Attached Garage Yes
Builder Namepulte
Building Area Unitssquare feet
Carport Y/NNo
Cityocala
Community Featuresdock, fishing, lake, association recreation - owned, clubhouse, deed restrictions, fitness center, golf carts ok, golf, park, pool, restaurant, sidewalks, tennis court(s)
Construction Materialsblock, concrete, stone, stucco
Coolingcentral air
Countymarion
Directionssw 80th ave to stone creek entrance. thru security gate then l on sw 62nd loop. l on sw 70th st then l on sw 97th terr rd. r on sw 72nd lane, turns into sw 101st ct then l on sw 77th loop.
Facing Directionnorthwest
Flood Zone Codex
Flood Zone Code XY
Full Baths2
Garage Spaces3
Garage Y/NYes
HOAYes
HOA Fee$249
Heatingcentral, electric, heat pump
Land Lease Y/NNo
Lease Considered Y/NYes
Legal Descriptionsec 10 twp 16 rge 20 plat book 012 page 078 stone creek by del webb arlington phase 5 lot 53
Levelsone
Listing Termscash, conventional, fha, va loan
Living Area Unitssquare feet
Lot Size Square Feet8276
Lot Size Unitssquare feet
MLS Area34481 - ocala
Minimum Lease8-12 months
ModificationTimestamp2025-11-06t21:03:34.860z
Monthly HOA Amount249
New ConstructionNo
Occupancy Typeowner
Ownershipfee simple
Patio/Porch Featurescovered, front porch, rear porch, screened
Pets Allowedyes
Pool Featuresother
Property Attached Y/NNo
Property Subtypesingle family residence
Property Typeresidential
Roofshingle
STELLAR_InLawSuiteYNNo
Security Featuresgated community, security gate, smoke detector(s)
Senior Community Y/NYes
Sewerpublic sewer
Standard Statusactive
Statusactive
Subdivision Namestone creek
Tax Annual Amount2883.58
Tax Lot53
Tax Year2025
Total Rooms5
Utilitiescable available, electricity connected, public, sewer connected, street lights, underground utilities, water connected
Viewpark/greenbelt
Water Access Y/NNo
Water View Y/NNo
Waterfront Featureslake
Year Built2014
Zoningpud
Exterior for 10106 SW 77TH LOOP
Builder Modelmartin ray extended
Building Area Total2908
Covered Spaces3
Exterior Amenitiesirrigation system, rain gutters, sidewalk, sliding doors
Foundation Detailsslab
Lot Featurescleared, greenbelt, landscaped, level, sidewalk
Lot Size Acres0.19
Lot Size Area8276
Parking Featuresdriveway, garage door opener, oversized, tandem
Private PoolNo
Road Frontage Typestreet paved, private road
Road Responsibilityprivate maintained road
Road Surface Typepaved
Vegetationmature landscaping, trees/landscaped
Water Sourcepublic
Waterfront Y/NNo
Additional Details
Price History

John Michael Defeo
Realtor®

 Beds • 3
Beds • 3 Baths • 2
Baths • 2 SQFT • 2,164
SQFT • 2,164 Garage • 3
Garage • 3