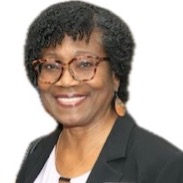OCALA, FL 34472 655 MIDWAY DRIVE #A
$129,900
Pending



43 more












































Presented By: REMAX/PREMIER REALTY with 352-732-3222. - 352-732-3222
Home Details
Lake Sparkle OASIS Water front living!!! Just a few miles from the villages. FABULOUS 2 Full Bedroom and 2 Full bath condominium on Beautiful Lake Sparkle, surrounded by the golfing community and WATER!!! 1 Miles from The Country Club at Silver Springs Shores ...Enjoy all that lakefront has to offer! You will love the updated bathrooms and kitchen. Bathrooms have NEW vanities with Marble countertops and new toilets. Kitchen has NEW SS Appliances and FULL size washer and dryer!! Plenty of counter space and a pass though to the dining room . The Dining room has extra storage with a closet, a corner hideaway and cabinets under the pass through!
Lake views from the kitchen, dining room , living room and your lanai. Primary bedroom has so much living space you can have a kingsize bedroom suite set and plenty of room to walk around. Enjoy the oversized walk in closet and extra closet space attached to the bathroom entrance. You will love the lanai with the tiled floors and new windows for the spectacular sunset views. Lanai also has another outer storage closet for more space. Brand New Roof. Enjoy the community pool and and also the Silver Springs Community Center. This is Free to all Condo Owners. You pay $5 for a laminate badge and you receive free membership. 3 Pools, 1 Jacuzzi, Pickleball, Fitness Center, a lake and so much more to enjoy. Parks, Doctors, Shopping, Restaurants within minutes. Silver Springs State Park is 8 miles away and the World Equestrian Center is 19 Miles away.This is a Cash purchase. Schedule your private tour today!
Presented By: REMAX/PREMIER REALTY with 352-732-3222. - 352-732-3222
Interior Features for 655 MIDWAY DRIVE #A
Bedrooms
Total Bedrooms2
Bathrooms
Half Baths0
Total Baths2
Other Interior Features
LivingAreaSourcepublic records
Air Conditioning Y/NYes
Fireplace Y/NNo
Flooringcarpet, tile
Heating Y/NYes
Interior Amenitiesceiling fan(s), living room/dining room combo, open floorplan, primary bedroom main floor, thermostat, walk-in closet(s), window treatments
Laundry Featuresin kitchen, inside
Total Stories1
General for 655 MIDWAY DRIVE #A
Additional Parcels Y/NNo
Appliancesdishwasher, dryer, electric water heater, microwave, range, refrigerator, washer
Assoc Fee Paid Permonthly
Association Fee Includescommon area taxes, community pool, escrow reserves fund, maintenance structure, maintenance grounds, pool maintenance, trash
Association Namelakes village west / jeanne joiner
Body of Waterlake sparkle
Building Area Unitssquare feet
Carport Y/NNo
Cityocala
Community Featuresbuyer approval required, clubhouse, community mailbox, deed restrictions, golf carts ok, golf, pool, sidewalks
Construction Materialsstucco, wood frame
Coolingcentral air
Countymarion
Directionsmaricamp to midway rd and turn left. go to midway dr and turn right. go to lakes village west and look for building q unit 655a downstairs unit.
Facing Directionnortheast
Flood Zone Codea
Full Baths2
Garage Y/NNo
HOAYes
HOA Fee$283
HOA Monthly Maintenance
Heatingcentral, electric
Land Lease Y/NNo
Lease Considered Y/NYes
Legal Descriptionsec 10 twp 16 rge 23 plat book j page 342 silver springs shores unit 49 tract e-k twin lakes village west condominium declaration or 526-462 dwelling unit 101-d building q
Levelsone
Listing Termscash
Living Area Unitssquare feet
Lot Size Square Feet644
Lot Size Unitssquare feet
MLS Area34472 - ocala
Minimum Lease4 months
ModificationTimestamp2025-10-13t19:17:53.337z
Monthly HOA Amount283
New ConstructionNo
Occupancy Typeowner
Ownershipcondominium
Pets Allowedno
Property Subtypecondominium
Property Typeresidential
Roofshingle
STELLAR_InLawSuiteYNNo
Senior Community Y/NYes
Sewerpublic sewer
Standard Statuspending
Statuspending
Subdivision Namelakes village west condo
Tax Annual Amount862.45
Tax Lot0
Tax Year2024
Total Rooms6
Unit Numbera
Utilitiesbb/hs internet available, cable available, electricity connected, phone available, sewer connected, street lights, underground utilities, water connected
Virtual TourClick here
Water Access Y/NNo
Water View Y/NNo
Waterfront Featureslake front
Year Built1972
Zoningr3
Exterior for 655 MIDWAY DRIVE #A
Building Area Total1251
Exterior Amenitiesirrigation system, lighting, outdoor shower, rain gutters, sidewalk, sliding doors, storage
Foundation Detailsslab
Lot Size Acres0.01
Lot Size Area644
Private PoolNo
Road Surface Typepaved
SpaNo
Water Sourcepublic
Waterfront Y/NYes
Additional Details
Price History

Millie E Lawrence Kotei
Broker Associate

 Beds • 2
Beds • 2 Baths • 2
Baths • 2 SQFT • 1,060
SQFT • 1,060