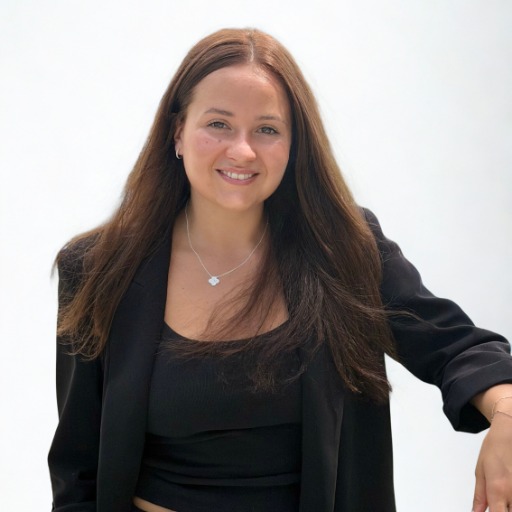OCALA, FL 34474 4570 SW 52ND CIRCLE #106
$214,900



47 more
















































Presented By: COLDWELL REALTY SOLD GUARANTEE with 352-209-0000. - 352-209-0000
Home Details
This beautifully maintained 3-bedroom, 2-bathroom home is truly move-in ready, offering comfort, style, and convenience all in one. Enjoy a spacious open floor plan with luxury vinyl plank (LVP) flooring throughout the main living areas, high ceilings that enhance the sense of space, and newer ceiling fans for added comfort and efficiency. The spacious kitchen features plenty of cabinets for storage and ample counter space, perfect for everyday cooking or entertaining, and opens seamlessly into the living and dining spaces. Home comes with a brand new 2025 water heater and a brand new 2025 a/c unit that keeps the home cool and energy-efficient year-round. Step outside to a private screened-in porch, ideal for relaxing or enjoying your morning coffee. Located in a desirable gated community, you'll enjoy access to resort-style amenities including a clubhouse, fitness center, swimming pool, pickleball, basketball, and tennis courts, as well as playgrounds and walking sidewalks throughout the neighborhood. All of this is just minutes from shopping, dining, and daily conveniences—everything you need is right around the corner! Don’t miss this opportunity—schedule your showing today and make this beautiful home yours!
Presented By: COLDWELL REALTY SOLD GUARANTEE with 352-209-0000. - 352-209-0000
Interior Features for 4570 SW 52ND CIRCLE #106
Bedrooms
Total Bedrooms3
Bathrooms
Half Baths0
Total Baths2
Other Interior Features
LivingAreaSourcepublic records
Air Conditioning Y/NYes
Fireplace Y/NNo
Flooringluxury vinyl, tile
Heating Y/NYes
Interior Amenitiesceiling fan(s), eating space in kitchen, high ceilings, kitchen/family room combo, living room/dining room combo, open floorplan, split bedroom
Laundry Featuresin kitchen, inside
Total Stories1
Window Featuresblinds
General for 4570 SW 52ND CIRCLE #106
Additional Parcels Y/NNo
Additional Roomsinside utility
Appliancesdishwasher, dryer, microwave, range, refrigerator, washer
Assoc Fee Paid Permonthly
Association Amenitiesbasketball court, clubhouse, fitness center, gated, pickleball court(s), playground, pool, tennis court(s)
Association Fee Includescommunity pool
Association Nameleland management
Attached Garage Yes
Building Area Unitssquare feet
Carport Spaces
Carport Y/NNo
Cityocala
Community Featuresclubhouse, deed restrictions, fitness center, gated community - no guard, park, playground, pool
Construction Materialsstucco
Coolingcentral air
Countymarion
Directionssw hwy 200, to 48 th ave into fore ranch, take round-a-bout onto sw 42 nd st, t/l on 53 rd ave, t/r on sw 52 nd cir to home on rt
DockY/NNo
Elementary Schoolsaddlewood elementary school
Facing Directionsouth
Flood Zone Codex
Flood Zone Code XY
Full Baths2
Garage Spaces1
Garage Y/NYes
HOAYes
HOA Fee$362
Heatingheat pump
High Schoolwest port high school
Land Lease Y/NNo
Lease Considered Y/NYes
Legal Descriptionsec 33 twp 15 rge 21 brighton condominium phase 2 unit 2014
Levelsone
Listing Termscash, conventional, fha, va loan
Living Area Unitssquare feet
Lot Size Square Feet436
Lot Size Unitssquare feet
MLS Area34474 - ocala
Middle/Junior High Schoolliberty middle school
Minimum Leaseno minimum
ModificationTimestamp2025-10-25t19:20:15.207z
Monthly HOA Amount362
New ConstructionNo
Occupancy Typeowner
Ownershipfee simple
Patio/Porch Featuresrear porch, screened
Pet Size Limitsmall (16-35 lbs.)
Pets Allowedsize limit, yes
Possessionclose of escrow
Property Subtypetownhouse
Property Typeresidential
Roofshingle
STELLAR_InLawSuiteYNNo
Security Featuresgated community, security gate
Senior Community Y/NNo
Sewerprivate sewer
Standard Statusactive
Statusactive
Subdivision Namebrighton ph 2
Tax Annual Amount1943.7
Tax Lot2014
Tax Year2024
Total Rooms3
Unit Number106
Utilitieselectricity connected
Virtual TourClick here
Water Access Y/NNo
Water View Y/NNo
Year Built2006
Zoningpud
Exterior for 4570 SW 52ND CIRCLE #106
Building Area Total2116
Covered Spaces1
Exterior Amenitiessidewalk, sliding doors, tennis court(s)
Foundation Detailsslab
Lot Featuressidewalk
Lot Size Acres0.01
Lot Size Area436
Private PoolNo
Road Surface Typeasphalt, paved
SpaNo
Water Sourcepublic
Waterfront Y/NNo
Additional Details
Price History
Schools
High School
West Port High School
Middle School
Liberty Middle School
Elementary School
Saddlewood Elementary School

Federica Chocobar
Realtor®

 Beds • 3
Beds • 3 Baths • 2
Baths • 2 SQFT • 1,864
SQFT • 1,864 Garage • 1
Garage • 1