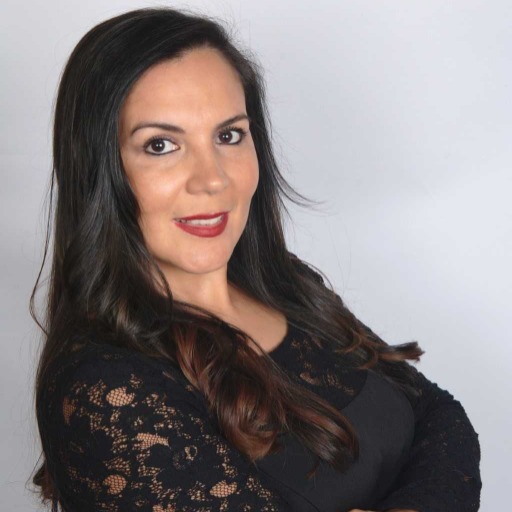OCALA, FL 34480 99 JUNIPER LOOP CIRCLE
$234,900
Pending



45 more














































Presented By: HOMERUN REALTY with 352-624-0935. - 352-624-0935
Home Details
BACK ON MARKET - BUYERS CHANGED THEIR MIND! This beautiful 2020-built home offers a perfect blend of elegance and coziness. Inside, you'll be greeted by vinyl floors and vaulted ceilings, creating a bright and inviting atmosphere. With 3 bedrooms, 2 bathrooms, a wooden fenced in yard, and an attached 2-car garage, this concrete block and stucco home features: Granite counters in the kitchen and bathrooms, Walk-in master bedroom closet, 0.23 acre lot in Silver Springs Shores. The open concept and split bedroom floor plan offer ample space and privacy, making it ideal for relaxation and entertainment. Enjoy outdoor activities and create your own private retreat on your expansive property. This home is conveniently located near amenities, with easy access to shopping, dining, and entertainment options. As a newer home, it offers modern features and construction quality. Don't miss out on the chance to see this home - schedule your showing today!
Presented By: HOMERUN REALTY with 352-624-0935. - 352-624-0935
Interior Features for 99 JUNIPER LOOP CIRCLE
Bedrooms
Total Bedrooms3
Bathrooms
Half Baths0
Total Baths2
Other Interior Features
LivingAreaSourcepublic records
Air Conditioning Y/NYes
Fireplace Y/NNo
Flooringvinyl
Furnished Y/Nunfurnished
Heating Y/NYes
Interior Amenitiescathedral ceiling(s), ceiling fan(s), high ceilings, kitchen/family room combo, open floorplan, other, primary bedroom main floor, solid surface counters, split bedroom, stone counters, thermostat, walk-in clos
Laundry Featuresin garage
Total Stories1
General for 99 JUNIPER LOOP CIRCLE
Additional Parcels Y/NNo
Appliancesdishwasher, range, refrigerator
Architectural Styleranch
Attached Garage Yes
Building Area Unitssquare feet
Carport Y/NNo
Cityocala
Construction Materialsblock, concrete, stucco
Coolingcentral air
Countymarion
Directionstake se 80th st. take juniper rd to juniper loop cir, turn right onto se 80th st, turn right onto se 79th st, turn left onto juniper rd, turn right onto juniper loop cir.
DockY/NNo
Elementary Schoollegacy elementary school
Facing Directionsouthwest
Flood Zone Codex
Flood Zone Code XY
Full Baths2
Garage Spaces2
Garage Y/NYes
HOANo
Heatingheat pump
High Schoolbelleview high school
Home Warranty Y/NNo
Land Lease Y/NNo
Lease Considered Y/NYes
Legal Descriptionsec 12 twp 16 rge 22 plat book j page 188 silver springs shores unit 24 blk 581 lot 24
Levelsone
Listing Termscash, conventional, fha, usda loan, va loan
Living Area Unitssquare feet
Lot Size Square Feet10019
Lot Size Unitssquare feet
MLS Area34480 - ocala
Middle/Junior High Schoolbelleview middle school
Minimum Leaseno minimum
ModificationTimestamp2025-10-31t16:40:05.250z
New ConstructionNo
Occupancy Typevacant
Ownershipfee simple
Property Attached Y/NNo
Property Conditioncompleted
Property Subtypesingle family residence
Property Typeresidential
Roofshingle
STELLAR_InLawSuiteYNNo
Senior Community Y/NNo
Sewerseptic tank
Standard Statuspending
Statuspending
Subdivision Namesilver springs shores
Tax Annual Amount3428.86
Tax Lot24
Tax Year2024
Total Rooms4
Utilitiescable available, electricity connected, sewer connected, water connected
Virtual TourClick here
Water Access Y/NNo
Water View Y/NNo
Year Built2020
Zoningr1
Exterior for 99 JUNIPER LOOP CIRCLE
Building Area Total1885
Covered Spaces2
Exterior Amenitieslighting, other, private mailbox, sliding doors
Fencingfenced, wood
Foundation Detailsslab
Horse Amenities none
Lot Dimensions80 x 125
Lot Featuresin county
Lot Size Acres0.23
Lot Size Area10019
Parking Featurescovered, driveway, garage door opener, ground level, off street
Private PoolNo
Road Frontage Typestreet paved
Road Responsibilitypublic maintained road
Road Surface Typepaved
SpaNo
Water Sourcewell
Waterfront Y/NNo
Additional Details
Price History
Schools
Middle School
Belleview Middle School
Elementary School
Legacy Elementary School
High School
Belleview High School

Claudia Velez
Realtor®

 Beds • 3
Beds • 3 Baths • 2
Baths • 2 SQFT • 1,345
SQFT • 1,345 Garage • 2
Garage • 2