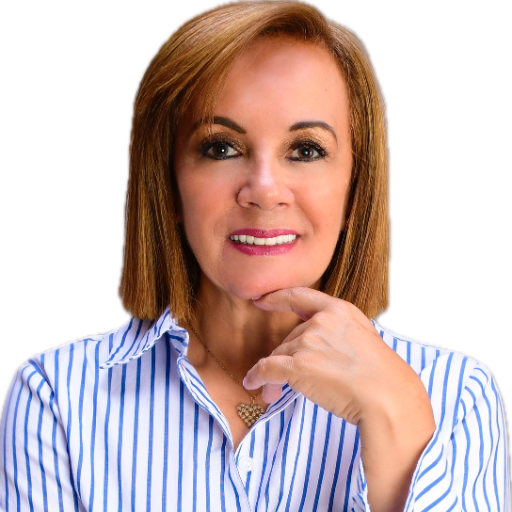OCALA, FL 34473 8361 SW 135TH LOOP
$299,900



33 more


































Presented By: ROBERT SLACK LLC with 352-229-1187. - 352-229-1187
Home Details
One or more photo(s) has been virtually staged. ***POOL HOME*** Welcome to this inviting 3-bedroom, 2-bath pool home with the added flexibility of an office/den. The desirable split bedroom floor-plan ensures privacy, with one guest room offering direct access to the bathroom for a suite-like experience. Inside, the living area feels open and bright, enhanced by a solar tube light. The kitchen and laundry areas come fully equipped, with all appliances—including washer and dryer—conveying with the home. Step outside to your private oasis: a sparkling in-ground pool with screened enclosure, perfect for entertaining or simply relaxing in the Florida sunshine. Additional highlights include an indoor laundry room, a spacious 2-car garage, and the peace of mind of a new roof installed in August 2022 and a new HVAC installed in 2023. With a remarkably low HOA of just $90 per year, plus NO CDD fees and no land lease, this home offers both comfort and affordability. Don’t miss this rare opportunity—schedule your private tour today!
Presented By: ROBERT SLACK LLC with 352-229-1187. - 352-229-1187
Interior Features for 8361 SW 135TH LOOP
Bedrooms
Total Bedrooms3
Bathrooms
Half Baths0
Total Baths2
Other Interior Features
LivingAreaSourcepublic records
Air Conditioning Y/NYes
Fireplace Y/NNo
Flooringcarpet, laminate, linoleum
Furnished Y/Nunfurnished
Heating Y/NYes
Interior Amenitiesceiling fan(s), high ceilings, living room/dining room combo, primary bedroom main floor, split bedroom, vaulted ceiling(s), walk-in closet(s)
Laundry Featuresinside, laundry room
Total Stories1
General for 8361 SW 135TH LOOP
Additional Parcels Y/NNo
Additional Roomsden/library/office, inside utility
Appliancesdishwasher, dryer, electric water heater, microwave, range, refrigerator, washer
Assoc Fee Paid Perannually
Association Nametimberwalk hoa
Attached Garage Yes
Building Area Unitssquare feet
Carport Y/NNo
Cityocala
Community Featuresdeed restrictions
Construction Materialsblock, concrete, stucco
Coolingcentral air
Countymarion
Directionshead sw on fl-200 > lt onto sw 95th cir > lt onto sw hwy 484 > rt onto marion oaks pass > rt onto sw 135th st rd > lt onto sw 81st cir > rt onto sw 135th lp > home is on the right
Elementary Schoolmarion oaks elementary school
Facing Directionsoutheast
Flood Zone Codex
Flood Zone Code XY
Full Baths2
Garage Spaces2
Garage Y/NYes
HOAYes
HOA Fee$90
Heatingcentral
High Schooldunnellon high school
Land Lease Y/NNo
Lease Considered Y/NYes
Legal Descriptionsec 12 twp 17 rge 20 plat book o page 225 marion oaks unit 12 blk 1412 lot 40
Levelsone
Listing Termscash, conventional, fha, usda loan, va loan
Living Area Unitssquare feet
Lot Size Square Feet10019
Lot Size Unitssquare feet
MLS Area34473 - ocala
Middle/Junior High Schoolhorizon academy/mar oaks
Minimum Leaseno minimum
ModificationTimestamp2025-10-29t20:48:02.040z
Monthly HOA Amount7.5
New ConstructionNo
Occupancy Typevacant
Ownershipfee simple
Pets Allowedyes
Pool Featuresgunite, in ground, screen enclosure
Property Subtypesingle family residence
Property Typeresidential
Roofshingle
STELLAR_InLawSuiteYNNo
Senior Community Y/NNo
Sewerseptic tank
Standard Statusactive
Statusactive
Subdivision Namemarion oaks un #12
Tax Annual Amount3367.92
Tax Lot40
Tax Year2024
Total Rooms7
Utilitiespublic
Virtual TourClick here
Water Access Y/NNo
Water View Y/NNo
Year Built2003
Zoningr1
Exterior for 8361 SW 135TH LOOP
Building Area Total2067
Covered Spaces2
Exterior Amenitiesprivate mailbox, sliding doors
Foundation Detailsslab
Lot Dimensions80 x 125
Lot Featuresin county
Lot Size Acres0.23
Lot Size Area10019
Private PoolYes
Road Frontage Typestreet paved
Road Surface Typepaved, asphalt
SpaNo
Vegetationmature landscaping
Water Sourcepublic
Waterfront Y/NNo
Additional Details
Price History
Schools
High School
Dunnellon High School
Middle School
Horizon Academy/Mar Oaks Middle School
Elementary School
Marion Oaks Elementary School

Martha Osorio
Realtor®

 Beds • 3
Beds • 3 Baths • 2
Baths • 2 SQFT • 1,623
SQFT • 1,623 Garage • 2
Garage • 2