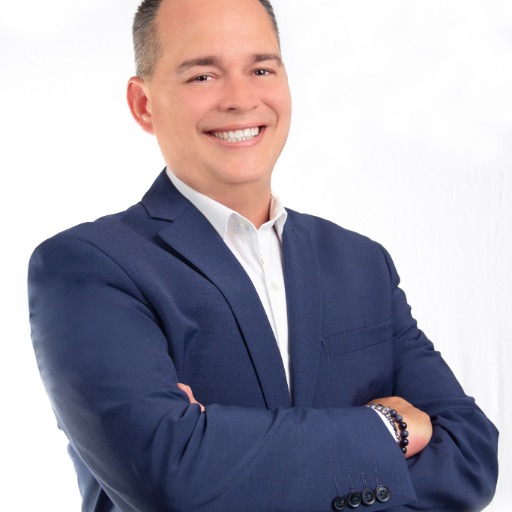OCALA, FL 34482 2755 NW 80TH AVENUE
$2,495,000



25 more


























Presented By: OCALA HORSE PROPERTIES, LLC with 352-615-8891. - 352-620-0643
Home Details
Located in Golden Ocala, right next door to the World Equestrian Center, this spacious home combines elegance and functionality with 3 bedrooms and 3.5 bathrooms. The open floor plan is designed for modern living, featuring high ceilings, tile and wood flooring throughout, and carpeted bedrooms for added comfort. The kitchen is equipped with top-quality appliances, a wine refrigerator, and a bar area, making it ideal for both daily use and entertaining. Generously sized walk-in closets provide ample storage, while a 3-car garage offers convenience. Sliding glass doors lead seamlessly to the outdoor living space, complete with a kitchen, lounge area, and pool. Surrounded by beautifully landscaped grounds, this property provides an exceptional opportunity to enjoy the Golden Ocala lifestyle just steps from WEC!
Presented By: OCALA HORSE PROPERTIES, LLC with 352-615-8891. - 352-620-0643
Interior Features for 2755 NW 80TH AVENUE
Bedrooms
Total Bedrooms3
Bathrooms
Half Baths1
Total Baths4
Other Interior Features
LivingAreaSourcepublic records
Air Conditioning Y/NYes
Fireplace Featuresliving room
Fireplace Y/NYes
Flooringcarpet, tile, hardwood
Heating Y/NYes
Interior Amenitiescrown molding, high ceilings, primary bedroom main floor, smart home, solid wood cabinets, stone counters, walk-in closet(s)
Laundry Featuresinside
Total Stories1
General for 2755 NW 80TH AVENUE
Additional Parcels Y/NNo
Appliancesbar fridge, built-in oven, dishwasher, disposal, dryer, freezer, ice maker, microwave, range, range hood, refrigerator, tankless water heater, washer, wine refrigerator
Assoc Fee Paid Perquarterly
Association Amenitiesclubhouse, gated, golf course, stable(s), maintenance, pool, security, spa/hot tub, tennis court(s), trail(s)
Association Nameleland management
Attached Garage Yes
Building Area Unitssquare feet
Carport Y/NNo
Cityocala
Community Featuresclubhouse, deed restrictions, dog park, fitness center, gated community - guard, golf carts ok, golf, stable(s), pool, restaurant, tennis court(s)
Construction Materialsblock
Coolingcentral air
Countymarion
Directionson nw 70th ave
turn right toward nw 79th ave rd
restricted usage road-golden ocala
turn left onto nw 79th ave rd
turn left onto nw 80th ave
destination will be on the left
DockY/NNo
Facing Directionnorthwest
Flood Zone Codeae
Full Baths3
Garage Spaces3
Garage Y/NYes
HOAYes
HOA Fee$1125
Heatingcentral
Land Lease Y/NNo
Lease Considered Y/NNo
Legal Descriptionsec 06 twp 15 rge 21 plat book 008 page 122 rlr golden ocala unit no. 4 plat lot 16 (aka lot 16 of clubside village at golden ocala)
Levelsone
Living Area Unitssquare feet
Lot Size Square Feet11326
Lot Size Unitssquare feet
MLS Area34482 - ocala
ModificationTimestamp2025-08-21t10:47:27.960z
Monthly HOA Amount375
New ConstructionNo
Occupancy Typeowner
Other Structuresoutdoor kitchen
Ownershipfee simple
Patio/Porch Featurescovered, rear porch
Pets Allowedyes
Pool Featuresin ground
Property Subtypesingle family residence
Property Typeresidential
Rooftile
STELLAR_InLawSuiteYNNo
Security Featuresclosed circuit camera(s), fire alarm, security system
Senior Community Y/NNo
Sewerpublic sewer
Standard Statusactive
Statusactive
Subdivision Namegolden ocala
Tax Annual Amount21637.98
Tax Lot16
Tax Year2024
Total Rooms3
Utilitiescable connected, electricity connected, natural gas connected, water connected
Viewpool
Virtual TourClick here
Water Access Y/NNo
Water View Y/NNo
Year Built2022
Zoningpud
Exterior for 2755 NW 80TH AVENUE
Building Area Total4062
Covered Spaces3
Exterior Amenitieslighting, outdoor grill, outdoor kitchen, rain gutters, sliding doors
Foundation Detailsslab
Lot Dimensions72 x 160
Lot Featureslandscaped
Lot Size Acres0.26
Lot Size Area11326
Parking Featurescovered, driveway, garage door opener, garage faces side
Private PoolYes
Road Frontage Typestreet paved
Road Surface Typepaved, asphalt
Vegetationtrees/landscaped
Water Sourcepublic
Waterfront Y/NNo
Additional Details
Price History

Franklyn Pagan
Realtor®

 Beds • 3
Beds • 3 Full/Half Baths • 3 / 1
Full/Half Baths • 3 / 1 SQFT • 2,690
SQFT • 2,690 Garage • 3
Garage • 3