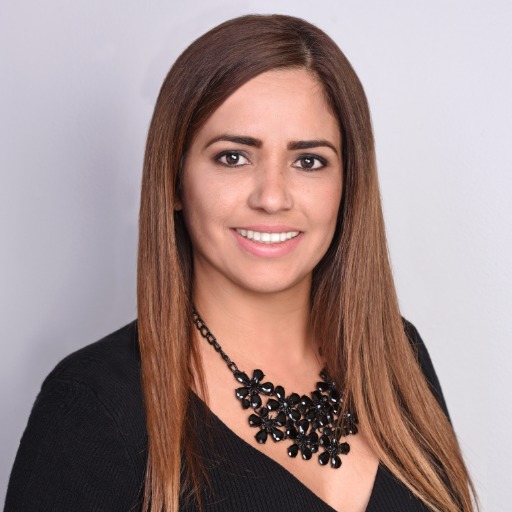OCALA, FL 34480 695 SE 47TH LOOP
$2,329,000



86 more























































































Presented By: JOAN PLETCHER with 352-804-8989. - 352-804-8989
Home Details
As you approach the elegantly paved driveway and beautifully mature landscaping, you will be amazed by this stunning, resort-style custom-built smart home, boasting a spacious main residence of 4,544 square feet nestled on an expansive lot. Additionally, the property features an 800 square foot charming guest house and gym, offering the ultimate outdoor entertaining lifestyle you’ve always desired. Located within the Laurels of Bellechase, this property features a secure 24-hour guarded entrance. Step inside and be welcomed by a captivating living room featuring seamless glass doors that offer breathtaking views of the spectacular outdoor pool. Four generously sized bedrooms, plus an office, are each thoughtfully arranged in a well-planned split-floor layout. The gourmet kitchen is a chef's dream, featuring top-of-the-line appliances, beautifully crafted wood cabinetry, and luxurious granite countertops that invite culinary creativity. A stylish beverage bar adds an elegant touch, creating a seamless connection to the inviting family room, perfect for effortless family gatherings and entertaining friends. The family room is designed for both comfort and functionality, showcasing custom-built cabinets that provide ample storage. Expansive stackable sliding glass doors open up to reveal a stunning outdoor oasis, complete with a fully equipped summer kitchen and a sparkling pool entertainment area. For indoor entertainment, the home boasts a generously sized game room complete with a stylish bar, making it the perfect setting for a pool table. This inviting space is ideal for hosting lively game nights with friends and family, ensuring endless fun and laughter. The indoor-outdoor experience seamlessly connects the vibrant entertainment areas with the sparkling pool outside. Whether it's a laid-back gathering or an energetic celebration, this home is designed for unforgettable moments. The outdoor retreat boasts three entrances to the pool, a captivating park-like slide, a soothing hot tub, cascading waterfalls, drop down oversized screen, and your very own cabana—equipped with poolside seating, a bar area, a 1,700+ bottle wine cooler display, a bath, and a smart TV, making it the perfect venue for entertaining any number of guests. Countless additional features await discovery in this must-see residence, and a virtual tour is available to explore every exquisite detail of this remarkable property.
Presented By: JOAN PLETCHER with 352-804-8989. - 352-804-8989
Interior Features for 695 SE 47TH LOOP
Bedrooms
Total Bedrooms4
Bathrooms
Half Baths0
Total Baths4
Other Interior Features
LivingAreaSourcepublic records
Air Conditioning Y/NYes
Fireplace Featuresliving room
Fireplace Y/NYes
Flooringcarpet, tile, hardwood
Heating Y/NYes
Interior Amenitiescathedral ceiling(s), ceiling fan(s), eating space in kitchen, split bedroom, wet bar
Laundry Featureslaundry room
Total Stories2
General for 695 SE 47TH LOOP
Additional Parcels Y/NNo
Additional Roomsformal dining room separate, formal living room separate
Appliancesconvection oven, dishwasher, disposal, electric water heater, microwave, range, refrigerator
Architectural Stylecustom
Assoc Fee Paid Perquarterly
Association Nameleland management
Attached Garage Yes
Builder Nameirvin construction
Building Area Unitssquare feet
Carport Y/NNo
Cityocala
Construction Materialsblock, concrete, stucco
Coolingcentral air, zoned
Countymarion
Directionsfrom ocala travel south on magnolia avenue (hwy 475) to entrance entrance of bellechase on the left. enter thru gated entrance - turn right on se 6th avenue - turn left on se 47th loop - home is lo
DockY/NNo
Elementary Schoolshady hill elementary school
Facing Directionsoutheast
Flood Zone Codex, a
Flood Zone Code XY
Full Baths4
Garage Spaces3
Garage Y/NYes
HOAYes
HOA Fee$460
HOA Fee 2
Heatingheat pump
High Schoolbelleview high school
ILS Total SQFT885
ILS Under Air SQFT800
Land Lease Y/NNo
Lease Considered Y/NYes
Legal Descriptionsec 32 twp 15 rge 22 plat book 7 page 038 laurels at bellechase lot 3
Levelstwo
Listing Termscash, conventional
Living Area Unitssquare feet
Lot Size Square Feet50094
Lot Size Unitsacres
MLS Area34480 - ocala
Middle/Junior High Schoolosceola middle school
Minimum Leaseno minimum
ModificationTimestamp2025-10-04t11:54:44.010z
Monthly HOA Amount153.33
New ConstructionNo
Occupancy Typeowner
Ownershipfee simple
Pets Allowedcats ok, dogs ok
Pool Featuresdeck, gunite, heated, in ground
Property Subtypesingle family residence
Property Typeresidential
Rooftile
STELLAR_InLawSuiteDescrip1 bathroom, 1 bedroom
STELLAR_InLawSuiteYNYes
Security Featuresgated community, security gate
Senior Community Y/NNo
Sewerpublic sewer
Standard Statusactive
Statusactive
Subdivision Namebellechase laurels
Tax Annual Amount17375.74
Tax Lot3
Tax Year2024
Total Rooms3
Utilitiescable available, electricity connected, natural gas available, street lights, underground utilities, water connected
Virtual TourClick here
Water Access Y/NNo
Water View Y/NNo
Year Built2007
Zoningpd01
Exterior for 695 SE 47TH LOOP
Building Area Total13254
Covered Spaces3
Exterior Amenitieslighting, outdoor grill, outdoor kitchen, outdoor shower, rain gutters, sliding doors
Foundation Detailsblock
Lot Dimensions151 x 331
Lot Featurescorner lot, city lot, landscaped
Lot Size Acres1.15
Lot Size Area1.15
Private PoolYes
Road Frontage Typestreet paved
Road Surface Typepaved, concrete
Vegetationmature landscaping, trees/landscaped
Water Sourcepublic, well
Waterfront Y/NNo
Additional Details
Price History
Schools
Middle School
Osceola Middle School
High School
Belleview High School
Elementary School
Shady Hill Elementary School

Sagrario Mosquera
Realtor®

 Beds • 4
Beds • 4 Baths • 4
Baths • 4 SQFT • 5,344
SQFT • 5,344 Garage • 3
Garage • 3