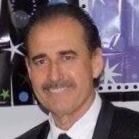DUNNELLON, FL 34432 19028 SW 101 PLACE
$428,000



66 more



































































Presented By: PREMIER SOTHEBY'S INTERNATIONAL REALTY with 352-509-6455. -
Home Details
One or more photo(s) has been virtually staged. Updated 3-Bedroom Home in Rainbow Springs Country Club – 1,916 Sq Ft on .73 Acres
This thoughtfully redesigned and reimagined home is located in the peaceful Rainbow Springs Country Club community and sits on a spacious .73-acre lot. With 1,916 square feet, it offers 3 full bedrooms, 2 full bathrooms, a flexible den, and a screened porch off the primary suite—perfect for enjoying the quiet surroundings.
The primary suite features a fully renovated bathroom with a standalone soaking tub, walk-in shower, and two closets, including a walk-in. The kitchen is the heart of the home, offering new cabinetry, a center island, quartz countertops, and high-end appliances, all finished with a clean, modern touch.
Step outside to enjoy tranquil views of a neighboring horse farm, offering a rare and scenic backdrop right from your backyard.
As part of Rainbow Springs Country Club, residents enjoy access to a clubhouse, community pool, fitness center, tennis and pickleball courts, and private access to the crystal-clear Rainbow River—ideal for kayaking, tubing, or simply relaxing by the water.
This home is move-in ready and offers a comfortable, well-appointed lifestyle in one of Dunnellon’s most desirable communities.
Presented By: PREMIER SOTHEBY'S INTERNATIONAL REALTY with 352-509-6455. -
Interior Features for 19028 SW 101 PLACE
Bedrooms
Total Bedrooms3
Bathrooms
Half Baths0
Total Baths2
Other Interior Features
LivingAreaSourcepublic records
Air Conditioning Y/NYes
Fireplace Y/NNo
Flooringluxury vinyl, tile
Furnished Y/Nunfurnished
Heating Y/NYes
Interior Amenitiesceiling fan(s), eating space in kitchen, l dining, solid wood cabinets, split bedroom, window treatments
Laundry Featuresinside, laundry room
Window Featuresblinds, shades
General for 19028 SW 101 PLACE
Additional Parcels Y/NNo
Additional Roomsden/library/office, florida room
Appliancesbuilt-in oven, cooktop, dishwasher, dryer, microwave, refrigerator, washer
Architectural Styleflorida
Assoc Fee Paid Perannually
Association Amenitiesbasketball court, clubhouse, fitness center, pickleball court(s), pool, shuffleboard court, tennis court(s)
Association Fee Includescommunity pool
Association Namerainbow springs poa/amy martin
Attached Garage Yes
Body of Waterrainbow river
Building Area Unitssquare feet
Carport Y/NNo
Citydunnellon
Community Featuresriver, clubhouse, deed restrictions, fitness center, golf carts ok, pool, restaurant, tennis court(s)
Construction Materialsstucco
Coolingcentral air
Countymarion
Directionsfrom ocala take hwy 40 to hwy 41 go south to dunnellon. go to sw 99th place (light) turn left go to sw 188th circle turn right go to sw 101st place turn right home will be in the middle of cul de sac
Elementary Schooldunnellon elementary school
Facing Directioneast
Flood Zone Codex
Flood Zone Code XY
Full Baths2
Garage Spaces2
Garage Y/NYes
HOAYes
HOA Fee$236
Heatingcentral
High Schooldunnellon high school
Land Lease Y/NNo
Lease Considered Y/NYes
Legal Descriptionsec 24 twp 16 rge 18 plat book t page 046 rainbow springs 5th replat blk 179 lot 18
Levelsone
Listing Termscash, conventional, fha, usda loan, va loan
Living Area Unitssquare feet
Lot Size Square Feet31363
Lot Size Unitssquare feet
MLS Area34432 - dunnellon
Middle/Junior High Schooldunnellon middle school
Minimum Leaseno minimum
ModificationTimestamp2025-06-07t16:05:05.483z
Monthly HOA Amount19.67
New ConstructionNo
Occupancy Typeowner
Ownershipfee simple
Patio/Porch Featurespatio, rear porch, screened
Pets Allowedyes
Possessionclose of escrow
Property Subtypesingle family residence
Property Typeresidential
Roofshingle
STELLAR_InLawSuiteYNNo
Senior Community Y/NNo
Sewerpublic sewer
Standard Statusactive
Statusactive
Subdivision Namerainbow spgs 05 rep
Tax Annual Amount4491.51
Tax Lot18
Tax Year2024
Total Rooms9
Utilitiesbb/hs internet available, public
Viewtrees/woods
Virtual TourClick here
Water Access Typeriver
Water Access Y/NYes
Water View Y/NNo
Year Built1998
Zoningr1
Exterior for 19028 SW 101 PLACE
Building Area Total2695
Covered Spaces2
Exterior Amenitiesprivate mailbox
Foundation Detailsslab
Lot Dimensions100 x 314
Lot Featurescul-de-sac, in county, landscaped
Lot Size Acres0.72
Lot Size Area31363
Open Parking Y/NYes
Parking Featuresgarage door opener, parking pad, tandem
Private PoolNo
Road Frontage Typestreet paved
Road Surface Typepaved
Vegetationtrees/landscaped
Water Sourcepublic
Waterfront Y/NNo
Additional Details
Price History
Schools
High School
Dunnellon High School
Middle School
Dunnellon Middle School
Elementary School
Dunnellon Elementary School

Jorge Alberto Marciano
Realtor®

 Beds • 3
Beds • 3 Baths • 2
Baths • 2 SQFT • 1,916
SQFT • 1,916 Garage • 2
Garage • 2