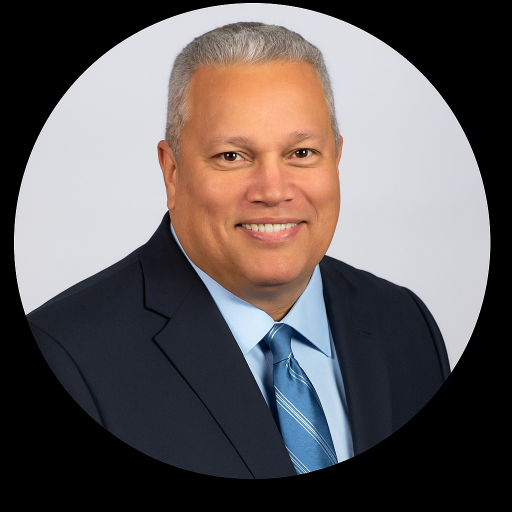OCALA, FL 34482 5326 NW 76TH COURT
$685,000
Pending



45 more














































Presented By: GUILLOT REALTY LLC. with 352-217-7107. - 352-217-7107
Home Details
GOLFER'S PARADISE! Fully Remodeled 3 Bed/2 Bath Pool Home sitting on nearly half an acre of land. Nestled on the #2 fairway at Golden Hills Turf & Country Club, an idyllic community with picturesque landscapes and a vibrant lifestyle. Located just 10 minutes from WEC and HITS Horse Show grounds nearby shopping, dining and eventing. The home features; open split plan, new luxury vinyl plank flooring throughout, cathedral ceiling, gas fireplace, salt water pool with LED lighting, and new invisible dog fence. The well appointed kitchen offers soaring solid wood cabinets, granite counters, top of the line stainless steel appliances, center island with seating, and pantry. Pamper yourself in the tastefully remodeled bathrooms, boasting new sink vanity with makeup station and captivating framed glass enclosed tile showers. The outdoor poolside and entertainment space offers a seamless blend of natural beauty and stunning views of the lush fairways of Ocala National Golf Course, perfect for relaxing or entertaining guests in style. Upgrades include; Roof 2023, A/C 2022, Water Heater 2025, Flooring 2021, Stove & Fridge 2022, Dishwasher 2024, Light & Plumbing Fixtures 2023, Windows & Door Sliders 2021, Bathrooms 2021, Granite Countertops 2023, Freshly Painted 2023, Vinyl Fence 2024, Pool and Deck 2003. The home also includes a termite bond with bait stations and transferable service to the buyer. Take advantage of the low HOA fee $200/year! No CDD and no weight or pet breed restrictions. Residents enjoy access to an array of amenities, including an 18-hole championship golf course. The meticulously maintained greens and fairways are complemented by a welcoming clubhouse, where neighbors gather for social events, dining, and community activities. For those who appreciate the outdoors, the surrounding area boasts scenic trails perfect for walking, jogging, or cycling. This amazing property is not just a place to live; it’s a lifestyle to embrace. Schedule a viewing today and make this your forever home! No Flood Zone!
Presented By: GUILLOT REALTY LLC. with 352-217-7107. - 352-217-7107
Interior Features for 5326 NW 76TH COURT
Bedrooms
Total Bedrooms3
Bathrooms
Half Baths0
Total Baths2
Other Interior Features
LivingAreaSourcepublic records
Air Conditioning Y/NYes
Fireplace Featuresgas, living room
Fireplace Y/NYes
Flooringluxury vinyl, tile
Furnished Y/Nnegotiable
Heating Y/NYes
Interior Amenitiescathedral ceiling(s), ceiling fan(s), eating space in kitchen, living room/dining room combo, open floorplan, solid wood cabinets, split bedroom, stone counters, walk-in closet(s), window treatments
Laundry Featuresinside, laundry room
Total Stories1
General for 5326 NW 76TH COURT
Additional Parcels Y/NNo
Additional Roomsformal dining room separate
Appliancesdishwasher, dryer, electric water heater, microwave, range, refrigerator, washer, water softener
Assoc Fee Paid Perannually
Association Amenitiesclubhouse, golf course, trail(s)
Association Fee Includesmaintenance grounds
Association Namegolden hills golf & turf club/henry tobin
Attached Garage Yes
Building Area Unitssquare feet
Carport Y/NNo
Cityocala
Community Featuresclubhouse, deed restrictions, golf carts ok, golf
Construction Materialsblock, concrete, stucco
Coolingcentral air
Countymarion
Directionshead west on us-27 n to nw 78th ave. turn right onto nw 78th ave. @ golden hills entrance. continue on nw 78th ave and turn right onto nw 46th place. nw 46th place turns slightly left and becomes 76t
Elementary Schoolfessenden elementary school
Facing Directionnorthwest
Flood Zone Codex
Flood Zone Code XY
Full Baths2
Garage Spaces2
Garage Y/NYes
HOAYes
HOA Fee$200
Heatingelectric
High Schoolwest port high school
Land Lease Y/NNo
Lease Considered Y/NNo
Legal Descriptionsec 30 twp 14 rge 21 plat book h page 011 golden hills turf & country club blk 4 lot 36
Levelsone
Listing Termscash, conventional
Living Area Unitssquare feet
Lot Size Square Feet20909
Lot Size Unitssquare feet
MLS Area34482 - ocala
Middle/Junior High Schoolnorth marion middle school
ModificationTimestamp2025-10-16t21:40:17.560z
Monthly HOA Amount16.67
New ConstructionNo
Occupancy Typeowner
Ownershipfee simple
Patio/Porch Featuresscreened
Pets Allowedcats ok, dogs ok, yes
Pool Featuresdeck, fiberglass, in ground, lighting, salt water
Property Subtypesingle family residence
Property Typeresidential
Roofshingle
STELLAR_InLawSuiteYNNo
Security Featuressecurity lights, security system owned
Senior Community Y/NNo
Sewerseptic tank
Standard Statuspending
Statuspending
Subdivision Namegolden hills turf & country club
Tax Annual Amount2973.15
Tax Lot36
Tax Year2024
Total Rooms6
Utilitiescable available, electricity connected, natural gas connected, water connected
Viewgolf course
Virtual TourClick here
Water Access Y/NNo
Water View Y/NNo
Year Built1981
Zoningr-1 single family dwellin
Exterior for 5326 NW 76TH COURT
Building Area Total3009
Covered Spaces2
Exterior Amenitiesprivate mailbox, rain gutters, sliding doors
Fencingother, vinyl
Foundation Detailsslab
Lot Dimensions140.0 ft x 150.0 ft
Lot Featurescleared, cul-de-sac, near golf course
Lot Size Acres0.48
Lot Size Area20909
Parking Featuresgarage door opener
Private PoolYes
Road Frontage Typestreet paved
Road Surface Typepaved
Vegetationtrees/landscaped
Water Sourcepublic
Waterfront Y/NNo
Additional Details
Price History
Schools
High School
West Port High School
Middle School
North Marion Middle School
Elementary School
Fessenden Elementary School

Andres Marcano
Realtor®

 Beds • 3
Beds • 3 Baths • 2
Baths • 2 SQFT • 2,107
SQFT • 2,107 Garage • 2
Garage • 2