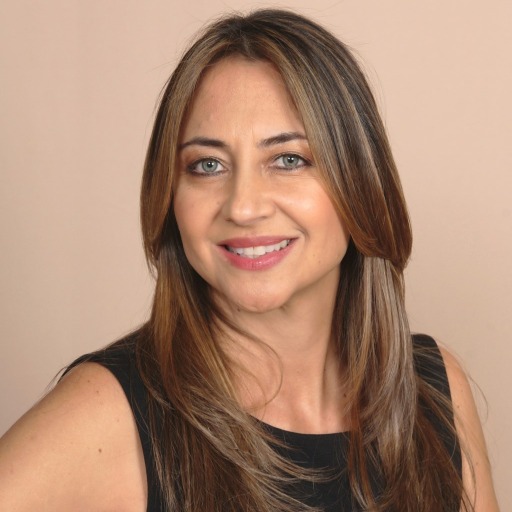OCALA, FL 34482 5530 NW 40TH LOOP
$247,500



33 more


































Presented By: REMAX/PREMIER REALTY HWY 200 with 352-433-4449. - 352-433-4449
Home Details
($5,000 CASH AT CLOSING) Move-in Ready Home with Smart Features. Check out this beautiful move-in ready home, featuring a spacious 3-bedroom, 2-bath split floor plan. The updated kitchen with brand new refrigerator boasts sleek granite countertops, stainless steel appliances, and plenty of cabinet space for storage. You'll love the large entry foyer and the convenience of an inside laundry room. Step outside to the back patio, where you'll find a gas connection for grilling, perfect for enjoying your evenings. The front of the home features a paved driveway and a charming covered front porch, welcoming you home. This smart home offers modern technology to help you manage your living space with ease. A fast close is available, making it easier for you to move in quickly and start enjoying your new home.
HOA Fee Includes: Lawn maintenance for front & back yards (irrigation, weeding, trimming, mowing, pesticide, fertilization, sprinkler maintenance); High speed internet (200 mps over fiber optic); Common Area Landscape Maintenance; Club and lifestyle events and social clubs access including amenities - fitness center, pools, golf course, tennis courts, etc.; 3 community parks, Controlled Gated Entry.
Presented By: REMAX/PREMIER REALTY HWY 200 with 352-433-4449. - 352-433-4449
Interior Features for 5530 NW 40TH LOOP
Bedrooms
Total Bedrooms3
Bathrooms
Half Baths0
Total Baths2
Other Interior Features
LivingAreaSourcepublic records
Air Conditioning Y/NYes
Fireplace Y/NNo
Flooringcarpet, tile
Heating Y/NYes
Interior Amenitiesceiling fan(s), high ceilings, living room/dining room combo, smart home, solid surface counters, split bedroom, stone counters, thermostat, walk-in closet(s)
Laundry Featuresinside, laundry room
Total Stories1
Window Featuresblinds
General for 5530 NW 40TH LOOP
Additional Parcels Y/NNo
Additional Roomsbonus room, den/library/office
Appliancesdishwasher, electric water heater, range, refrigerator
Assoc Fee Paid Permonthly
Association Amenitiesrecreation facilities
Association Fee Includesmaintenance grounds, manager, pool maintenance, private road, recreational facilities, security
Association Namealex gormley
Attached Garage Yes
Building Area Unitssquare feet
Carport Y/NNo
Cityocala
Community Featuresclubhouse, fitness center, golf carts ok, golf, park, pool, sidewalks, tennis court(s)
Construction Materialsblock, stucco
Coolingcentral air
Countymarion
Directionsfrom nw hwy 27 (nw blitchon rd), turn into ocala preserve. manned gate entry. rt onto nw 55th ave, left onto nw 40th loop, 5530 is on the left.
DockY/NNo
Elementary Schoolfessenden elementary school
Facing Directionnorth
Flood Zone Codex
Flood Zone Code XY
Full Baths2
Garage Spaces2
Garage Y/NYes
HOAYes
HOA Fee$527.88
Heatingnatural gas
High Schoolwest port high school
Land Lease Y/NNo
Lease Considered Y/NYes
Legal Descriptionsec 33 twp 14 rge 21 plat book 13 page 061 ocala preserve ph 5 lot 215
Levelsone
Listing Termscash, conventional, fha, va loan
Living Area Unitssquare feet
Lot Size Square Feet5227
Lot Size Unitssquare feet
MLS Area34482 - ocala
Middle/Junior High Schoolhoward middle school
Minimum Leaseno minimum
ModificationTimestamp2025-08-06t22:19:36.043z
Monthly HOA Amount527.88
New ConstructionNo
Occupancy Typevacant
Ownershipfee simple
Pets Allowedcats ok, dogs ok
Possessionclose of escrow
Property Attached Y/NNo
Property Conditioncompleted
Property Subtypesingle family residence
Property Typeresidential
Roofshingle
STELLAR_InLawSuiteYNNo
Senior Community Y/NYes
Sewerpublic sewer
Standard Statusactive
Statusactive
Subdivision Nameocala preserve ph 5
Tax Annual Amount3978.11
Tax Lot215
Tax Year2024
Total Rooms5
Utilitieselectricity connected, public, street lights, underground utilities, water connected
Water Access Y/NNo
Water View Y/NNo
Year Built2022
Zoningpud
Exterior for 5530 NW 40TH LOOP
Building Area Total2011
Covered Spaces2
Exterior Amenitiessliding doors
Foundation Detailsslab
Lot Dimensions46.1 x 114.9
Lot Featureslandscaped, level
Lot Size Acres0.12
Lot Size Area5227
Private PoolNo
Road Frontage Typestreet paved
Road Surface Typepaved
Water Sourcepublic
Waterfront Y/NNo
Additional Details
Price History
Schools
High School
West Port High School
Elementary School
Fessenden Elementary School
Middle School
Howard Middle School

Paola Murillo
Realtor

 Beds • 3
Beds • 3 Baths • 2
Baths • 2 SQFT • 1,622
SQFT • 1,622 Garage • 2
Garage • 2