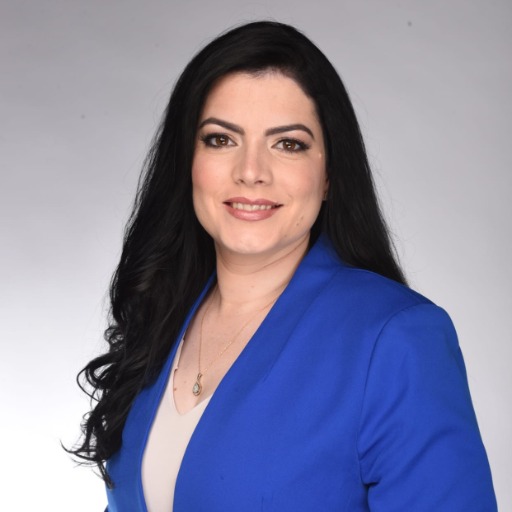OCALA, FL 34473 16376 SW 13TH TERRACE
$299,906
Pending



68 more





































































Presented By: SUMMERGLEN REALTY,LLC with 352-245-0184. - 352-245-0184
Home Details
Your Dream Home Awaits: Recently Renovated Monteverde Beauty! Stunning Upgrades Throughout! Enjoy A Brand New Roof (July 2023), Modern Solar System, 2024 AC Unit, 2022 Refrigerator, And 2021 Water Heater - Everything Refreshed For Worry-Free Living! This Immaculate 3/2/2 This Floorplan Showcases Premium Features Inside And Out. Approach On The Elegant Stamped Driveway To Discover Meticulous Landscaping With Designer Stone Beds, Professional Curbing, And A Relaxing Paver Patio With Sunsetter Awning.
Step Through The Welcoming Glass Storm Door Into Your Sanctuary Of Style - Gleaming Laminate And Tile Floors Flow Throughout, Complemented By Luxurious Countertops, A Spa-Like Custom Roman Shower, Convenient Remote-Controlled Fans And Lighting, Bright Solar Tubes, And A Versatile Enclosed Lanai. The Sophisticated Master Retreat Features A Designer Barn Door Leading To Your Dual-Vanity Bath Oasis With Separate And Generous Walk-In Closet. Best Value In The Community! Fully-Paid Solar Panels Deliver Immediate Energy Savings. SummerGlen's Outstanding HOA Package Includes WiFi, Cable, Lawn Care, Trash Service, And Full Access To Premium Community Amenities. SummerGlen Lot 906 - Schedule Your Private Tour Today!
Presented By: SUMMERGLEN REALTY,LLC with 352-245-0184. - 352-245-0184
Interior Features for 16376 SW 13TH TERRACE
Bedrooms
Total Bedrooms3
Bathrooms
Half Baths0
Total Baths2
Other Interior Features
LivingAreaSourcebuilder
Air Conditioning Y/NYes
Fireplace Y/NNo
Flooringlaminate, tile
Heating Y/NYes
Interior Amenitiesceiling fan(s), eating space in kitchen, living room/dining room combo, open floorplan, solid surface counters, solid wood cabinets, walk-in closet(s), window treatments
Laundry Featuresinside, laundry room
Total Stories1
General for 16376 SW 13TH TERRACE
Additional Parcels Y/NNo
Appliancesdishwasher, disposal, dryer, gas water heater, microwave, range, refrigerator, washer, water filtration system
Assoc Fee Paid Permonthly
Association Amenitiescable tv, clubhouse, fence restrictions, fitness center, gated, golf course, recreation facilities, shuffleboard court, spa/hot tub, tennis court(s)
Association Fee Includescable tv, community pool, internet, private road, recreational facilities, trash
Association Namefirst service
Attached Garage Yes
Builder Nameflorida leisure
Building Area Unitssquare feet
Carport Y/NNo
Cityocala
Community Featuresassociation recreation - owned, buyer approval required, clubhouse, community mailbox, dog park, fitness center, gated community - guard, golf carts ok, golf, sidewalks, tennis court(s)
Construction Materialsblock, concrete, stucco
Coolingcentral air
Countymarion
Directionsw on 484 from i-75 to 20th ave rd light go l, follow down and back to enter sg gate, go staright on 154th, l on 14th ave rd, r on 161st pl, l on 12th terrace, r on 163rd, l on 13th terrace, home is on right.
Facing Directioneast
Flood Zone Codex
Flood Zone Code XY
Full Baths2
Garage Spaces2
Garage Y/NYes
HOAYes
HOA Fee$375
Heatingnatural gas
Land Lease Y/NNo
Lease Considered Y/NNo
Legal Descriptionsec 30 twp 17 rge 22 plat book 011 page 153 summerglen phase 6-a lot 906
Levelsone
Listing Termscash, conventional, usda loan, va loan
Living Area Unitssquare feet
Lot Size Square Feet6970
Lot Size Unitssquare feet
MLS Area34473 - ocala
Minimum Lease1 month
ModificationTimestamp2025-10-25t20:38:36.337z
Monthly HOA Amount375
New ConstructionNo
Occupancy Typeowner
Ownershipfee simple
Pets Allowedcats ok, dogs ok
Pool Featuresother
Property Subtypesingle family residence
Property Typeresidential
Roofshingle
STELLAR_InLawSuiteYNNo
Senior Community Y/NYes
Sewerpublic sewer
Standard Statuspending
Statuspending
Subdivision Namesummerglen
Tax Annual Amount2426.77
Tax Lot906
Tax Year2023
Total Rooms10
Utilitiescable connected, electricity connected, natural gas connected, sewer connected, street lights, underground utilities, water connected
Virtual TourClick here
Water Access Y/NNo
Water View Y/NNo
Year Built2010
Zoningpud
Exterior for 16376 SW 13TH TERRACE
Builder Modelmontverde
Building Area Total2532
Covered Spaces2
Exterior Amenitiesirrigation system
Foundation Detailsslab
Lot Dimensions58 x 120
Lot Size Acres0.16
Lot Size Area6970
Parking Featuresdriveway, garage door opener, golf cart garage
Private PoolNo
Road Responsibilityprivate maintained road
Road Surface Typepaved
Water Sourcepublic
Waterfront Y/NNo
Additional Details
Price History

Jani Pino
Realtor®

 Beds • 3
Beds • 3 Baths • 2
Baths • 2 SQFT • 1,810
SQFT • 1,810 Garage • 2
Garage • 2