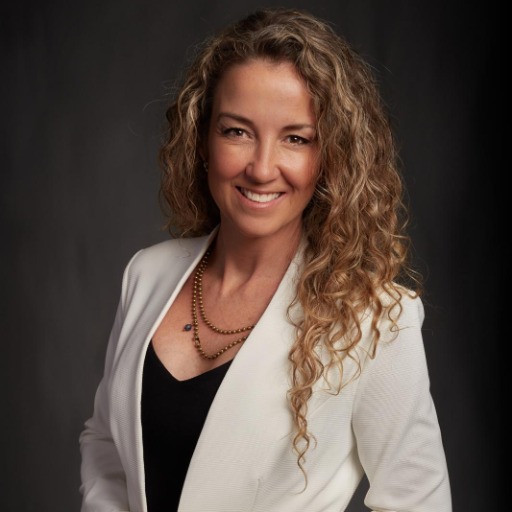CELEBRATION, FL 34747 1994 BEACH TERRACE
$930,990
OPEN HOUSE Fri, Oct 31 2025 10:00 AM - 05:00 PM
OPEN HOUSE Sat, Nov 01 2025 10:00 AM - 05:00 PM



19 more




















Presented By: MATTAMY REAL ESTATE SERVICES with 407-440-1760. - 407-440-1760
Home Details
Under Construction. The Heron plan is a 2-story family home that offers spacious and open living. This 4-bedroom, 2.5 bath home with a first floor Study and expansive loft space for added living space. Featuring a gourmet kitchen with natural gas cooktop and built-in convection microwave and oven. The open kitchen features 42" cabinets, a breakfast bar at the island, and a large walk-in pantry. Extend your living out onto the covered lanai backing to conservation area.
Presented By: MATTAMY REAL ESTATE SERVICES with 407-440-1760. - 407-440-1760
Interior Features for 1994 BEACH TERRACE
Bedrooms
Total Bedrooms4
Bathrooms
Half Baths1
Total Baths3
Other Interior Features
LivingAreaSourcebuilder
Air Conditioning Y/NYes
Fireplace Y/NNo
Flooringcarpet, tile
Furnished Y/Nunfurnished
Heating Y/NYes
Interior Amenitiesbuilt-in features, eating space in kitchen, high ceilings, kitchen/family room combo, living room/dining room combo, open floorplan, primarybedroom upstairs, solid wood cabinets, stone counters, thermostat, tr
Laundry Featuresgas dryer hookup, inside, laundry room, upper level, washer hookup
Window Featuresdouble pane windows, insulated windows, low-emissivity windows
General for 1994 BEACH TERRACE
Additional Parcels Y/NNo
Additional Roomsbonus room, loft, storage rooms
Appliancesbuilt-in oven, cooktop, dishwasher, disposal, dryer, gas water heater, microwave, range hood, refrigerator, tankless water heater, washer
Architectural Stylecraftsman
Association Amenitiesclubhouse, fitness center, golf course, other, park, playground, pool, recreation facilities, tennis court(s), trail(s)
Association Fee Includescommunity pool, maintenance grounds, pool maintenance, recreational facilities, trash
Association Namegrand manors
AssociationName2celebration residential owners association
Attached Garage Yes
Builder Namemattamy homes
Building Area Unitssquare feet
Carport Y/NNo
Citycelebration
Community Featuresclubhouse, deed restrictions, dog park, fitness center, golf carts ok, park, playground, pool, sidewalks, tennis court(s)
Construction Materialsblock, cement siding, wood frame
Coolingcentral air, zoned
Countyosceola
Directionstake i-4 w to world dr in celebration. take the exit toward celebration from fl-417 toll s. continue on world dr. take celebration blvd right to estuary lake loop on the right.
Facing Directionnorth
Flood Zone Codex
Flood Zone Code XY
Full Baths2
Garage Spaces2
Garage Y/NYes
HOAYes
HOA Fee 2325.5
HOA Fee 2 Frequencyquarterly
Heatingcentral, electric
High Schoolcelebration high
Home Warranty Y/NYes
Land Lease Y/NNo
Lease Considered Y/NYes
Legal Descriptioncelebration island village ph 2a pb 35 pgs 145-157 lot 315
Levelstwo
Listing Termscash, conventional, va loan
Living Area Unitssquare feet
Lot Size Square Feet4200
Lot Size Unitssquare feet
MLS Area34747 - kissimmee/celebration
Middle/Junior High Schoolcelebration k-8
Minimum Lease1-2 years
ModificationTimestamp2025-10-28t20:12:03.673z
New ConstructionYes
Occupancy Typevacant
Ownershipfee simple
Patio/Porch Featurescovered, front porch, patio
Pets Allowedyes
Possessionclose of escrow
Property Conditionunder construction
Property Subtypesingle family residence
Property Typeresidential
Roofshingle
STELLAR_InLawSuiteYNNo
Security Featuressmoke detector(s)
Senior Community Y/NNo
Sewerprivate sewer
Standard Statusactive
Statusactive
Subdivision Namecelebration island village
Tax Annual Amount0
Tax Lot315
Tax Year2025
TaxOtherAnnualAssessmentAmount1849
Total Rooms10
Utilitiesbb/hs internet available, cable available, electricity connected, fiber optics, natural gas connected, phone available, sewer connected, sprinkler recycled, street lights, underground utilities, water connecte
Virtual TourClick here
Water Access Y/NNo
Water View Y/NNo
Year Built2025
Zoningres
Exterior for 1994 BEACH TERRACE
Builder Modelheron
Building Area Total3141
Covered Spaces2
Exterior Amenitiesfrench doors, irrigation system, lighting, sidewalk
Foundation Detailsslab
Lot Featureslandscaped
Lot Size Acres0.09
Lot Size Area4200
Parking Featuresalley access, driveway, ground level
Private PoolNo
Road Frontage Typestreet paved
Road Surface Typepaved, asphalt
Vegetationtrees/landscaped
Water Sourcepublic
Waterfront Y/NNo
Additional Details
Price History
Schools
High School
Celebration High
Middle School
Celebration K-8 Middle School
Elementary School
N/A

Janna Itriago
Realtor®

 Beds • 4
Beds • 4 Full/Half Baths • 2 / 1
Full/Half Baths • 2 / 1 SQFT • 2,469
SQFT • 2,469 Garage • 2
Garage • 2