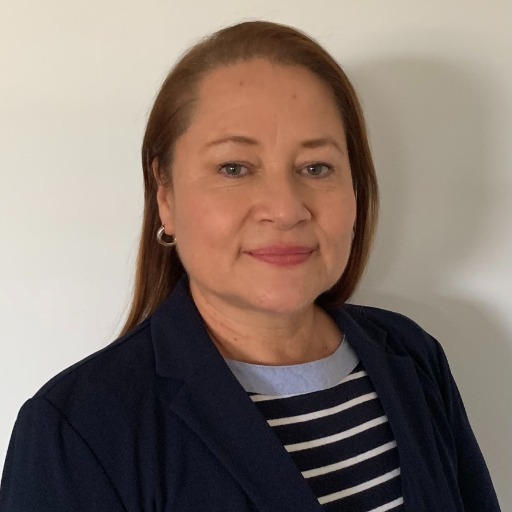LAND O LAKES, FL 34638 18268 ATHERSTONE TRL
$429,000



36 more





































Presented By: LA ROSA REALTY LLC with 321-939-3748. - 321-939-3748
Home Details
Home is located in a well established Community of Concord Station in the Heart of Pasco County. Home features stainless steel Appliances, 2" Blinds, Granite in the Kitchen, Maple Cabinetry, Rounded Corners, Full Irrigation System, Gutters and State of the Art Digital Entry System; Also, Pest Tubes in Exterior Walls!! The Hamilton is an outstanding split bedroom plan with 4 bedrooms 3 baths and a very open design with BEAUTIFUL REAL HARD WOOD IN MAIN LIVING AREAS!! Wood looking tile in all bedrooms and front entry. Experience Mature Landscaping and Private Amenity Center with over 5,000 sf usable space INCLUDING a Jr. Olympic Size Pool, Playground, Basketball/Tennis Courts, Full Fitness Center, a splash fountain and offers structured activities such as Zumba and craft time. Relax on the covered patio with a maintenance free privacy fence enclosing the beautifully landscaped yard and freshly painted interior. AC and fridge are newer (2023). Water softener. Convenient to restaurants, shops, post office, elementary, middle, high schools, and only 2 miles from the Suncoast Parkway.
Presented By: LA ROSA REALTY LLC with 321-939-3748. - 321-939-3748
Interior Features for 18268 ATHERSTONE TRL
Bedrooms
Total Bedrooms4
Bathrooms
Half Baths0
Total Baths3
Other Interior Features
LivingAreaSourcepublic records
Air Conditioning Y/NYes
Fireplace Y/NNo
Flooringceramic tile, tile, hardwood
Furnished Y/Nunfurnished
Heating Y/NYes
Interior Amenitiesceiling fan(s), open floorplan, split bedroom, walk-in closet(s)
Laundry Featuresinside
General for 18268 ATHERSTONE TRL
Additional Parcels Y/NNo
Appliancesdishwasher, disposal, electric water heater, microwave, range, refrigerator
Assoc Fee Paid Perannually
Association Fee Includescommunity pool, recreational facilities, trash
Association Nameconcord station community/ kathleen washburn
Attached Garage Yes
Building Area Unitssquare feet
Carport Y/NNo
Cityland o lakes
Community Featuresdeed restrictions, fitness center, park, playground, pool, tennis court(s)
Construction Materialsblock, stucco
Coolingcentral air
Countypasco
Directionsmentmore to north on tuckerton left on atherstone
DockY/NNo
Elementary Schooloakstead elementary-po
Facing Directionnorth
Flood Zone Codex
Flood Zone Code XY
Full Baths3
Garage Spaces2
Garage Y/NYes
HOAYes
HOA Fee$195
Heatingcentral
High Schoolsunlake high school-po
Land Lease Y/NNo
Lease Considered Y/NYes
Legal Descriptionconcord station ph 2 unit a ph 4 unit c sec 1 pb 66 pg 126 block f lot 73 or 9546 pg 2754
Levelsone
Listing Termscash, conventional, fha, va loan
Living Area Unitssquare feet
Lot Size Square Feet5500
Lot Size Unitssquare feet
MLS Area34638 - land o lakes
Middle/Junior High Schoolcharles s. rushe middle-po
Minimum Lease1-2 years
ModificationTimestamp2025-08-15t00:15:53.007z
Monthly HOA Amount16.25
New ConstructionNo
Occupancy Typevacant
Ownershipfee simple
Pets Allowedcats ok, dogs ok, yes
Property Conditioncompleted
Property Subtypesingle family residence
Property Typeresidential
Roofshingle
STELLAR_InLawSuiteYNNo
Senior Community Y/NNo
Sewerpublic sewer
Standard Statusactive
Statusactive
Subdivision Nameconcord stn ph 02 & 04 un a & c
Tax Annual Amount6321.61
Tax Lot73
Tax Year2024
TaxOtherAnnualAssessmentAmount2511
Total Rooms6
Utilitiespublic
Virtual TourClick here
Water Access Y/NNo
Water View Y/NNo
Year Built2011
Zoningmpud
Exterior for 18268 ATHERSTONE TRL
Building Area Total2624
Covered Spaces2
Exterior Amenitiessidewalk, sliding doors
Fencingfenced, vinyl
Foundation Detailsslab
Lot Dimensions50 x 110
Lot Featuressidewalk
Lot Size Acres0.13
Lot Size Area5500
Parking Featuresdriveway, garage door opener
Private PoolNo
Road Frontage Typestreet paved
Road Surface Typepaved
Water Sourcepublic
Waterfront Y/NNo
Additional Details
Price History
Schools
Middle School
Charles S. Rushe Middle-PO
High School
Sunlake High School-PO
Elementary School
Oakstead Elementary-PO

Elsa Vega
Realtor®

 Beds • 4
Beds • 4 Baths • 3
Baths • 3 SQFT • 2,027
SQFT • 2,027 Garage • 2
Garage • 2