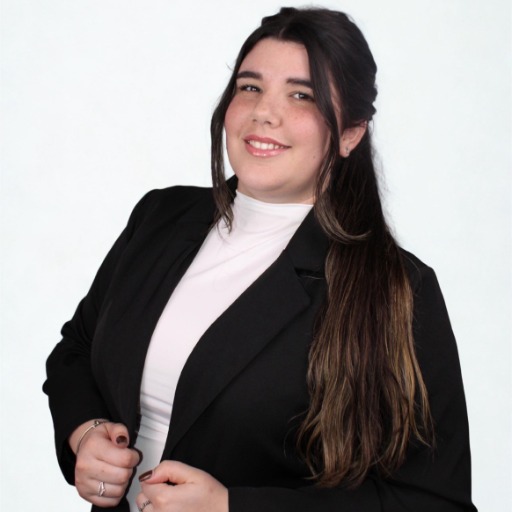DAVENPORT, FL 33837 2431 BEVEL LANE
$299,674
Pending



22 more























Presented By: LENNAR REALTY with 800-229-0611. - 800-229-0611
Home Details
One or more photo(s) has been virtually staged. This new two-story Reflect townhome is ready for modern lifestyles. An open-concept layout on the first floor boasts convenient access to a covered patio for seamless indoor-outdoor living. On the second floor, a versatile loft provides a shared living area easily accessible from two bedrooms and a luxurious owner’s suite with a full bathroom. Brentwood is a master-planned community in Davenport, FL. Brentwood has something for residents of all ages to enjoy, including a resort style swimming pool and playground. Conveniently located close to Posner Park for shopping, dining and entertainment options, and Advent Health Heart of Florida. The community is also in close proximity to Highway 27 and I-4 for easy commuting to Greater Orlando and the theme parks.
Presented By: LENNAR REALTY with 800-229-0611. - 800-229-0611
Interior Features for 2431 BEVEL LANE
Bedrooms
Total Bedrooms3
Bathrooms
Half Baths1
Total Baths3
Other Interior Features
LivingAreaSourcebuilder
Air Conditioning Y/NYes
Fireplace Y/NNo
Flooringcarpet, ceramic tile
Heating Y/NYes
Interior Amenitieskitchen/family room combo, open floorplan, pest guard system, primary bedroom main floor, solid surface counters, thermostat, walk-in closet(s)
Laundry Featuresinside
Window Featuresthermal windows
General for 2431 BEVEL LANE
Additional Parcels Y/NNo
Additional Roomsfamily room, inside utility
Appliancesdishwasher, disposal, dryer, microwave, range, refrigerator, washer
Assoc Fee Paid Permonthly
Association Amenitiesplayground, pool
Association Fee Includescommunity pool, pool maintenance, recreational facilities
Association Nameartemis lifestyles / andrea dao
Attached Garage Yes
Builder Namelennar homes
Building Area Unitssquare feet
Carport Y/NNo
Citydavenport
Community Featuresplayground, pool
Construction Materialsblock, cement siding
Coolingcentral air
Countypolk
Directionshead south on i-4 then take exit 55 heading south on hwy 27, then take a right onto minute made ramp rd 2 then a left onto fdc grove rd, community will be on the left.
Elementary Schoolbella citta elementary
Facing Directioneast
Flood Zone Codex
Flood Zone Code XY
Full Baths2
Garage Spaces1
Garage Y/NYes
HOAYes
HOA Fee$77
Heatingcentral, electric
High Schoolridge community senior high
Land Lease Y/NNo
Lease Considered Y/NYes
Legal Descriptionbrentwood townhomes phases 4 & 5 pb 209 pgs 1-4 block 16 lot 7
Levelstwo
Listing Termscash, conventional, fha, usda loan, va loan
Living Area Unitssquare feet
Lot Size Square Feet1742
Lot Size Unitssquare feet
MLS Area33837 - davenport
Minimum Lease7 months
ModificationTimestamp2025-09-30t19:45:10.513z
Monthly HOA Amount77
New ConstructionYes
Occupancy Typevacant
Ownershipfee simple
Patio/Porch Featurespatio, porch
Pets Allowedyes
Pool Featuresother
Property Attached Y/NYes
Property Conditioncompleted
Property Subtypetownhouse
Property Typeresidential
Roofshingle
STELLAR_InLawSuiteYNNo
Security Featuressmoke detector(s)
Senior Community Y/NNo
Sewerpublic sewer
Standard Statuspending
Statuspending
Subdivision Namebrentwood th
Tax Annual Amount0
Tax Lot7
Tax Year2024
TaxOtherAnnualAssessmentAmount2150
Total Rooms6
Utilitiescable available, cable connected, electricity available, electricity connected, public, underground utilities, water available
Virtual TourClick here
Water Access Y/NNo
Water View Y/NNo
Year Built2025
Zoningp-d
Exterior for 2431 BEVEL LANE
Builder Modelreflect
Building Area Total1987
Covered Spaces1
Exterior Amenitiesirrigation system
Foundation Detailsstem wall
Lot Size Acres0.04
Lot Size Area1742
Parking Featuresdriveway, garage door opener
Private PoolNo
Road Frontage Typestreet paved, private road
Road Surface Typepaved, asphalt
Water Sourcepublic
Waterfront Y/NNo
Additional Details
Price History
Schools
High School
Ridge Community Senior High
Middle School
N/A
Elementary School
Bella Citta Elementary

Talia Domenech
Realtor®

 Beds • 3
Beds • 3 Full/Half Baths • 2 / 1
Full/Half Baths • 2 / 1 SQFT • 1,787
SQFT • 1,787 Garage • 1
Garage • 1