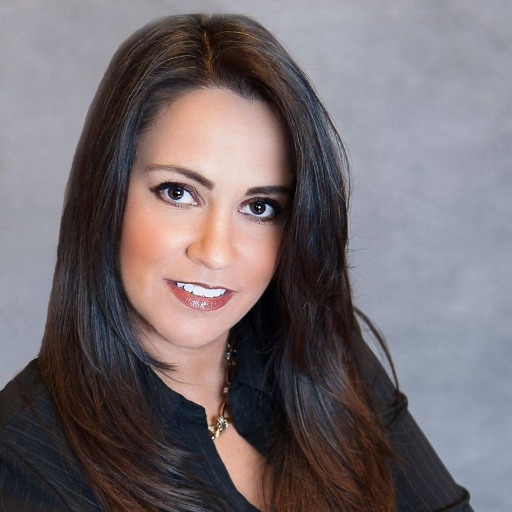DAVENPORT, FL 33896 8344 RIVERDALE LANE #8344
$369,900



26 more



























Presented By: COLDWELL BANKER RESIDENTIAL RE with 407-647-1211. - 407-647-1211
Home Details
2049 spacious sq. feet full-time home, vacation home, dream home! 7-month minimum on leasing in this community. Drive up through your 24-hr. guard gated community entrance to a fully paved driveway with a large 2-car garage. Front door entry is private and well lighted. Large, screened porch 18 x 7 in the rear overlooks a natural area. Oversized and open living room and dining area with a dinette. The kitchen with granite countertops and stainless-steel appliances, with a large walk-in pantry for storage. Kitchen is open to the living dining room area for conversation while cooking with a granite breakfast snack bar. Intricate detail is given witg cased moldings on the ceiling in the dining room, and beautiful board-and-batten walls. Board-and-batten dressed beautifully up the staircase wall as well. High ceilings both downstairs and upstairs. Overly spacious master bedroom with tray ceilings overlooks the lush with greenery out back. The ensuite bathroom with double sinks is surprisingly large with stand-up shower, soaking tub and private water closet. Behind the ensuite bath, you will there is 19 ft. long master closet. It could be another room, nursery, hideaway it is that big. There is full bathroom and linen closet on the second floor and convenient half bath downstairs for quests or family. Double ceiling fans help to keep you cool in the summer and the sliding glass wall can be opened during the cool months of the year to allow use as an extra room when entertaining. Your new community affords you the typical Del Webb/Pulte resort-style12,500 Sq Fts clubhouse with numerous amenities, pool with one side beach entry the other entry stairs, room for lap swimming, a Jacuzzi, Pergola seating, pool chairs in the sun, and plenty in the shade. Grilling area with tons of seating an outdoor tv, and bar for meeting up with friends to watch the games while at the pool. The Bocce Ball courts and putting green are just steps away. Inside is coffee station, elegantly designed seating areas to gather, a library, a fireplace, a yoga/exercise room, a complete fitness gym. If you are planning a big party or reception there are also banquet/meeting rooms, ping-pong, brilliantly designed billiards room The locker rooms are waiting when your day of fun is done. All of this is covered in your community fees as well as internet, cable, trash, pest control, and care of the exterior of the property as well as landscaping. This is a one-of-a-kind condo community
Presented By: COLDWELL BANKER RESIDENTIAL RE with 407-647-1211. - 407-647-1211
Interior Features for 8344 RIVERDALE LANE #8344
Bedrooms
Total Bedrooms3
Bathrooms
Half Baths1
Total Baths3
Other Interior Features
LivingAreaSourcepublic records
Air Conditioning Y/NYes
Fireplace Y/NNo
Flooringcarpet
Heating Y/NYes
Interior Amenitiespest guard system, solid surface counters, solid wood cabinets
Laundry Featureselectric dryer hookup, inside
Total Stories2
General for 8344 RIVERDALE LANE #8344
Additional Parcels Y/NNo
Appliancesdishwasher, disposal, exhaust fan, range, refrigerator
Assoc Fee Paid Perannually
Association Amenitiesclubhouse, fitness center, lobby key required, maintenance, pool, recreation facilities, spa/hot tub
Association Fee Includes24-hour guard, cable tv, community pool, maintenance grounds, pest control, private road, recreational facilities
Association Namejustin torrens
AssociationName2castle group
Attached Garage Yes
Building Area Unitssquare feet
Carport Y/NNo
Citydavenport
Community Featuresassociation recreation - owned, clubhouse, community mailbox, deed restrictions, fitness center, gated community - guard, pool
Construction Materialsblock, stucco, wood frame
Coolingcentral air
Countyosceola
Directionsi 4 or 429 west to the poniciana kissimmee exit 267a then right to master blvd. right past champions gate golf to the gated entrance to mandalay at belle trea on the right. have your license to show
DockY/NNo
Elementary Schoolwestside k-8
Facing Directionwest
Flood Zone Codea
Full Baths2
Garage Spaces2
Garage Y/NYes
HOAYes
HOA Fee$273
HOA Fee 2273
HOA Fee 2 Frequencyannually
HOA Monthly Maintenance632
Heatingcentral, electric, exhaust fan
High Schoolpoinciana high school
Land Lease Y/NNo
Lease Considered Y/NYes
Legal Descriptionmandalay at bella trae ph 15 a condo cb 11 pg 77 or 3419/2787 bldg 21 unit 10421
Levelstwo
Listing Termscash, conventional, fha
Living Area Unitssquare feet
Lot Size Square Feet1404
Lot Size Unitssquare feet
MLS Area33896 - davenport / champions gate
Middle/Junior High Schoolwest side
Minimum Lease7 months
ModificationTimestamp2025-08-15t20:59:38.397z
Monthly Condo Fee Amount632
Monthly HOA Amount22.75
New ConstructionNo
Occupancy Typevacant
Ownershipcondominium
Pets Allowedcats ok, dogs ok
Pool Featuresgunite, salt water
Possessionclose of escrow
Property Subtypecondominium
Property Typeresidential
Roofother, tile
STELLAR_InLawSuiteYNNo
Senior Community Y/NNo
Sewerpublic sewer
Spa Featuresin ground
Standard Statusactive
Statusactive
Subdivision Namemandalay at bella trae condo ph 15 bldg 21
Tax Annual Amount4564.58
Tax Lot21
Tax Year2024
TaxOtherAnnualAssessmentAmount305
Total Rooms10
Unit Number8344
Utilitiescable connected, phone available, sewer connected, street lights, water connected
Virtual TourClick here
Water Access Y/NNo
Water View Y/NNo
Year Built2007
Zoningpd
Exterior for 8344 RIVERDALE LANE #8344
Building Area Total2474
Covered Spaces2
Exterior Amenitiesirrigation system, lighting, sidewalk, sliding doors
Foundation Detailsslab
Lot Size Acres0.03
Lot Size Area1404
Private PoolNo
Road Responsibilityprivate maintained road
Road Surface Typeasphalt
Water Sourcepublic
Waterfront Y/NNo
Additional Details
Price History
Schools
High School
Poinciana High School
Middle School
West Side Middle School
Elementary School
Westside K-8 Elementary School

Claudia Fuentes
Realtor

 Beds • 3
Beds • 3 Full/Half Baths • 2 / 1
Full/Half Baths • 2 / 1 SQFT • 2,059
SQFT • 2,059 Garage • 2
Garage • 2